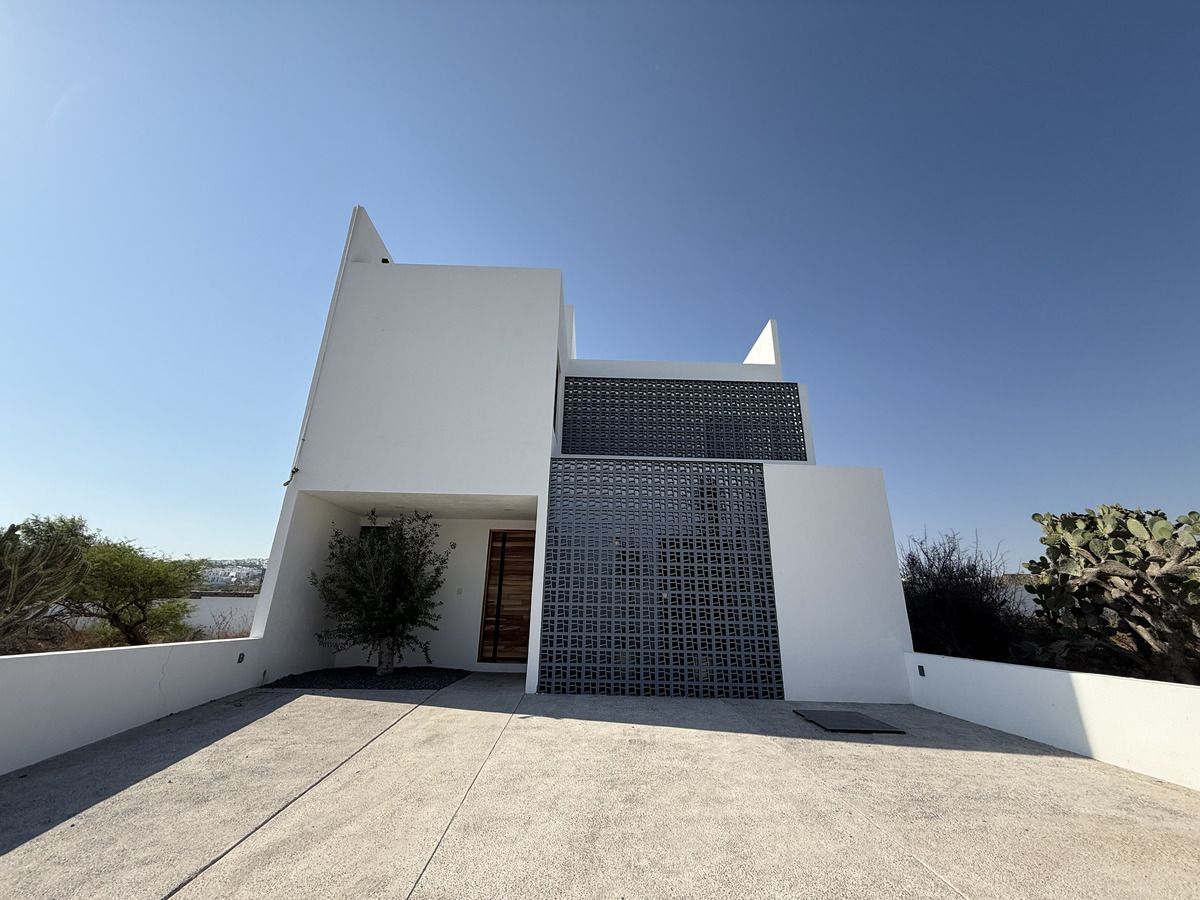





Land: 9.5 x 26 m (approximately 247 m²)
Construction: 300 m²
Levels: 3 (Ground floor, upper floor, roof garden)
Parking: Up to 3 cars
General distribution:
Ground floor:
1 room with independent access and full bathroom
Half bathroom for guests with sink bar
Living-dining room with double natural ventilation
Kitchen with island, black Galaxy quartz, hood, and black grill
Coat closet and interior patios
Upper floor:
5 rooms (some with terrace and push-type closets)
2 shared full bathrooms
TV room
Laundry area
Roof garden:
1 bedroom/study with full bathroom
Open social area with preparation for pergola, sink, and minibar
Two terraces (front and back)
Extras:
Paper-like stairs with glass railings
Low maintenance gardening (gravel and shade mesh)
Decorative metal lattice on facade and roof
Modern finishes in neutral tones with black hardware
Main door made of parota
**Inquire about additional equipment
**Price and availability subject to change without prior notice. The final finishes will be those agreed upon with the consumer in the respective contract, which may not match the images, virtual tour, or model house. The images are for illustrative purposes.Terreno: 9.5 x 26 m (247 m² aprox.)
Construcción: 300 m²
Niveles: 3 (Planta baja, planta alta, roof garden)
Estacionamiento: Hasta 3 autos
Distribución general:
Planta baja:
1 habitación con acceso independiente y baño completo
Medio baño de visitas con barra de lavabo
Sala-comedor con doble ventilación natural
Cocina con isla, cuarzo negro Galaxy, campana y parrilla en negro
Closet de abrigos y patios interiores
Planta alta:
5 habitaciones (algunas con terraza y closets tipo push)
2 baños completos compartidos
Sala de TV
Área de lavado
Roof garden:
1 recámara/estudio con baño completo
Área social abierta con preparación para pérgola, tarja y frigobar
Dos terrazas (frontal y trasera)
Extras:
Escaleras tipo papelillo con barandales de cristal
Jardinería de bajo mantenimiento (grava y malla sombra)
Celosía metálica decorativa en fachada y roof
Acabados modernos en tonos neutros con herrajes en negro
Puerta principal de parota
**Pregunta por el equipo adicional
**Precio y disponibilidad sujeto a cambio sin previo aviso. Los acabados finales serán los pactados con el consumidor en el contrato respectivo, pudiendo no coincidir con las imágenes, recorrido virtual o casa muestra. Las imágenes son de carácter ilustrativo

