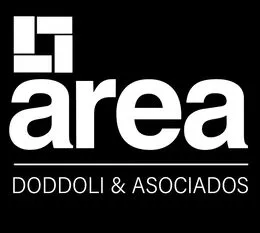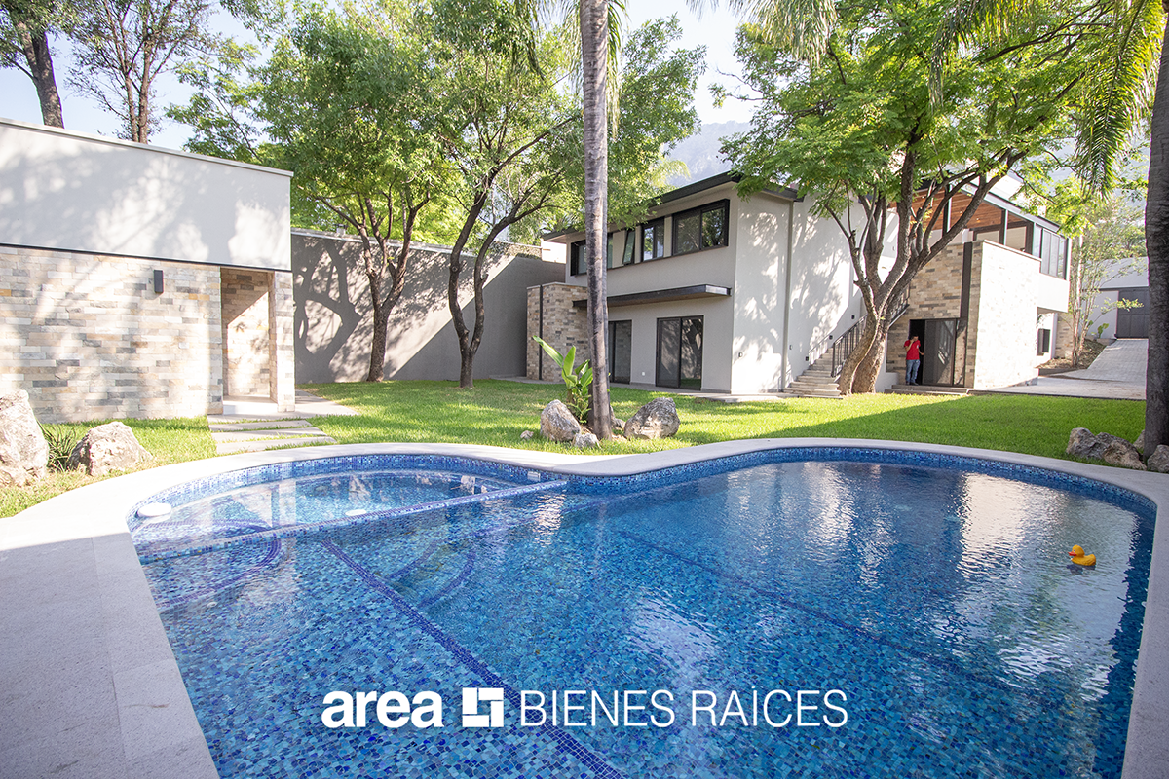
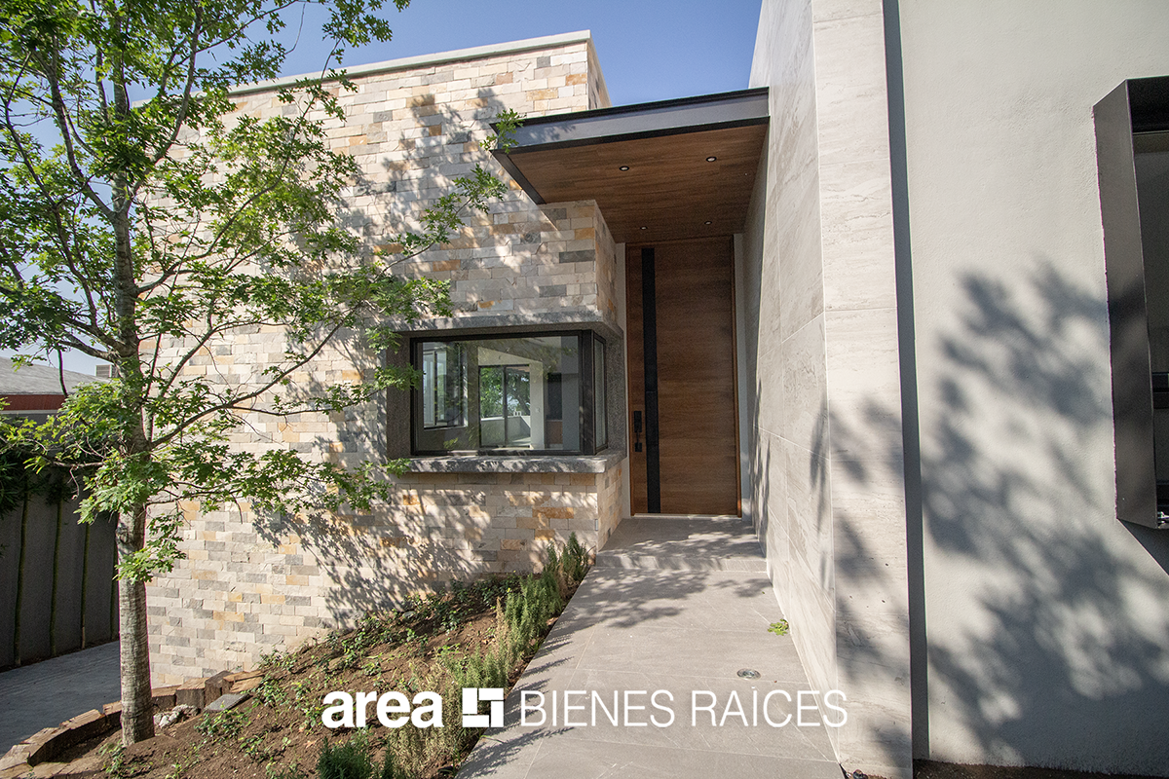
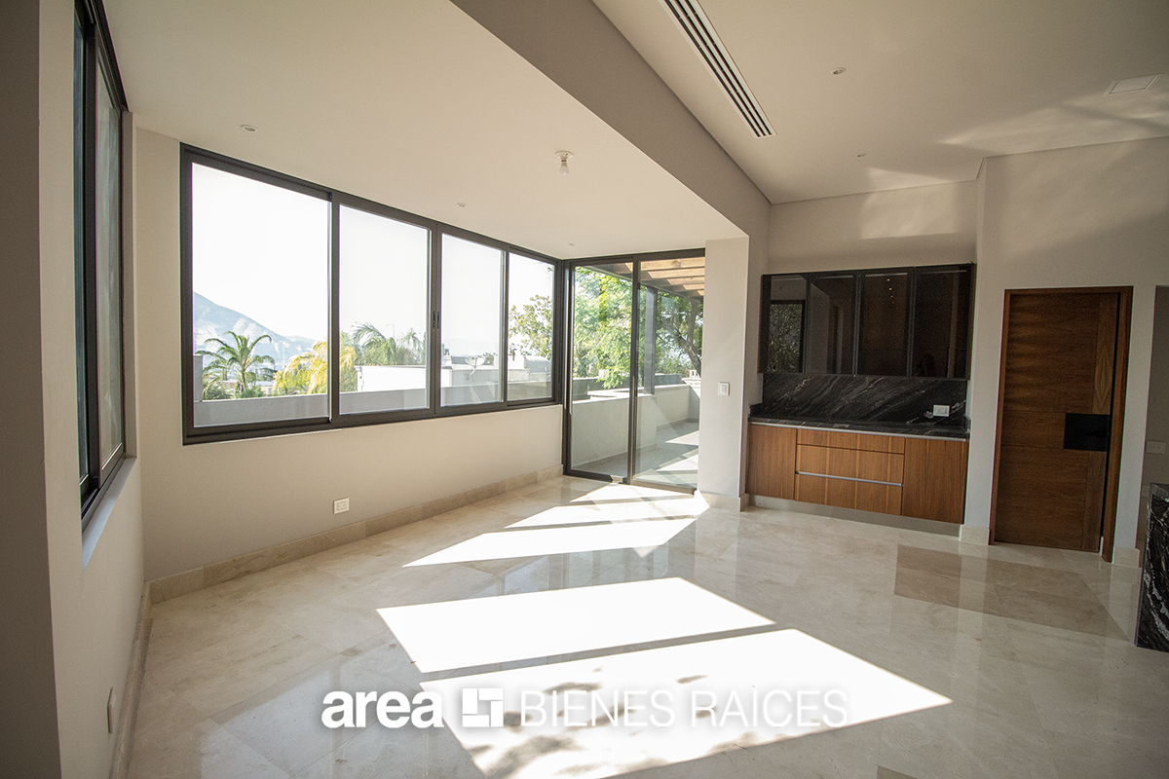

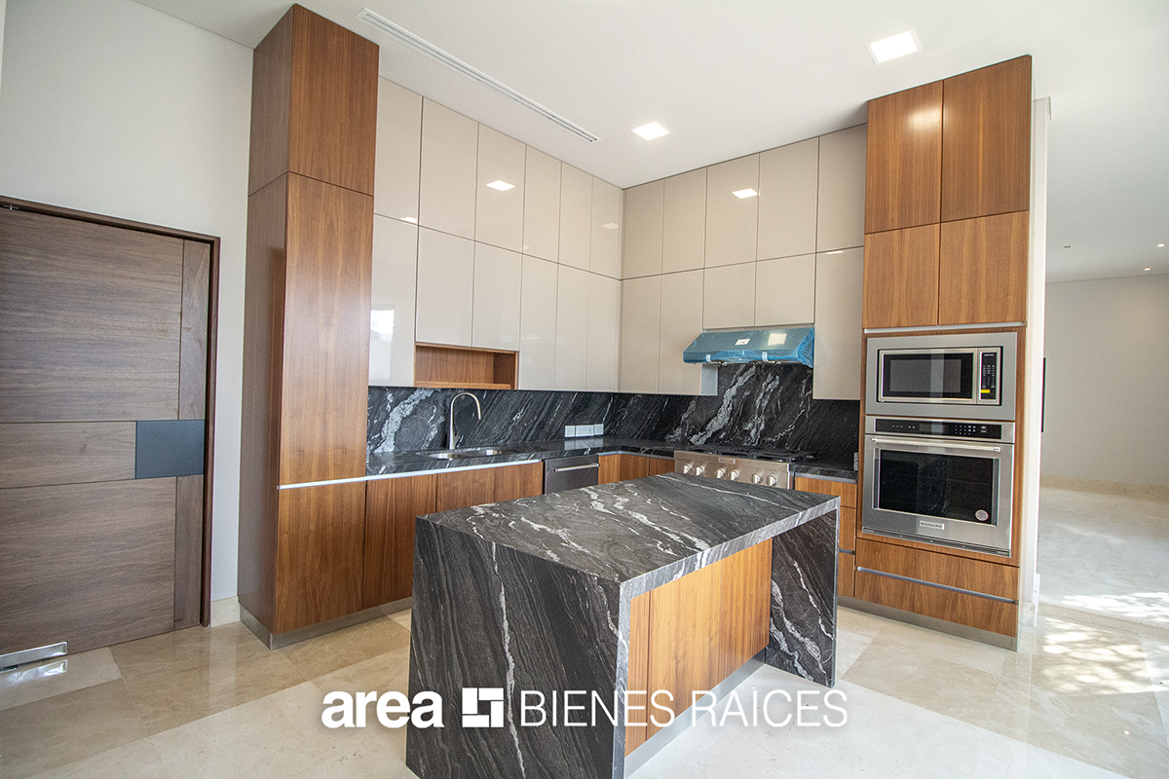
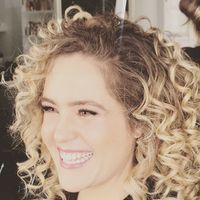
Spectacular house, luxury finishes, and magnificent location.
Distribution of square meters:
Construction:
- House: 574 m2
- Exterior area (palapa/pool bathrooms/basement/garage): 230 m2
Land of 982m2 which includes a garden of 307m2.
Architectural Design
- 1 master bedroom located on the upper floor, with a living room, double sink in the bathroom, and a walk-in closet for (him, her) with a central bar.
- 3 secondary bedrooms each with a bathroom, 2 with walk-in closets, and one with a closet, located on the ground floor.
- Guest bathroom and coat closet (coat rack)
- Area for family stay
- Area for library or office next to the main entrance.
- Open kitchen with granite bar
- Living room/bar for guests and dining room with access to the garden/terrace connected by exterior stairs to the garden.
- Multifunctional room under the palapa for gym, hobbies, game room, etc.
- Laundry room, service bedroom, and exterior patio (clothesline)
- Cistern
- Parking for 3 cars under roof and 3 additional cars outside but within the property.
- Covered main entrance.
- Large room/storage in the garage
- Garden, terrace with barbecue area, pool, and jacuzzi with heater, 2 bathrooms/dressing rooms for men and women.
- Pantry for palapa area
- Wide lateral access to the garden
Included Equipment:
- Air conditioning ducts and grilles
- Closets and wooden sinks made of AMERICAN OAK
- Solid wood doors veneered with walnut with high-quality locks and cylinder.
- Preparation for solar panels
- Preparation for natural gas electric generator
- Double-height kitchen
- KitchenAid Natural Gas Stove
- High extraction hood in stainless steel.
- KitchenAid electric oven in stainless steel.
- KitchenAid microwave in stainless steel
- Landscaping
- Hydropneumatic equipment with submersible motor for cistern
- Filtration equipment for pool and heating for jacuzzi.
- Vehicle gate with electric motor
- Sprinkler irrigation system.Espectacular casa, acabados de lujo y magnifica ubicación.
Distribución de metros cuadrados:
Construcción :
- Casa: 574 m2
- Area exterior (palapa/baños alberca/sótano/ garage) : 230 m2
Terreno de 982m2 en los cuales incluye el jardín de 307m2.
Diseño Arquitectónico
- 1 recamara principal ubicada en planta alta, con sala de estar, doble lavabo en baño y Walking closet para (el , ella) con barra central.
- 3 recamaras secundarias cada una con baño y 2 con walking closet y una con closet , ubicadas en la planta baja.
- Baño visitas y closet para sacos (bastonero)
- Área para estancia familiar
- Área para biblioteca u oficina junto a la entrada principal.
- Cocina abierta con barra de granito
- Sala / bar para visitas y comedor con acceso al jardín/terraza conectada por escaleras exteriores al jardín.
- Cuarto multifuncional bajo la palapa para gimnasio, hobbies, cuarto de juegos, etc.
- Lavandería, Recamara de servicio y patio exterior (tendedero)
- Cisterna
- Estacionamiento para 3 autos bajo techo y 3 autos adicionales fuera de techo, pero dentro de la propiedad.
- Entrada principal techada.
- Cuarto / Bodega amplia en el garaje
- Jardín, terraza con área de asador, alberca y jacuzzi con caldera, 2 baños/vestidores para hombres y mujeres.
- Pantry para área de palapa
- Amplio acceso lateral al jardín
Equipamiento Incluido:
- Ductos y rejillas de aire acondicionado
- Closets y lavanetas de madera de ENCINO AMERICANO
- Puertas sólidas de madera enchapadas de nogal con chapas y cilindro de alta calidad.
- Preparación para paneles solares
- Preparación para generador eléctrico a gas natural
- Cocina de doble altura
- Estufa KitchenAid de Gas Natural
- Campana de alta extracción en acero inoxidable.
- Horno eléctrico KitchenAid en acero inoxidable.
- Microondas KitchenAid en acero inoxidable
- Paisajismo
- Equipo hidroneumático con motor sumergible para cisterna
-Equipo de filtración para alberca y calefacción para jacuzzi.
- Portón vehicular con motor eléctrico
- Sistema de riego por aspersión.

