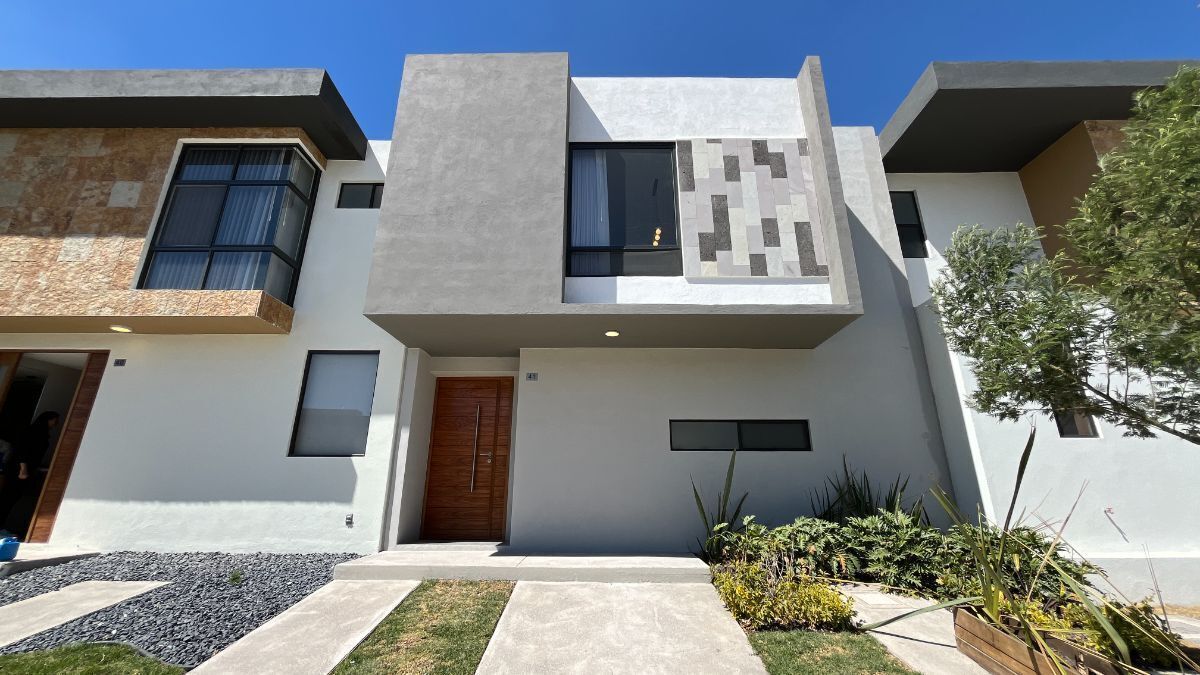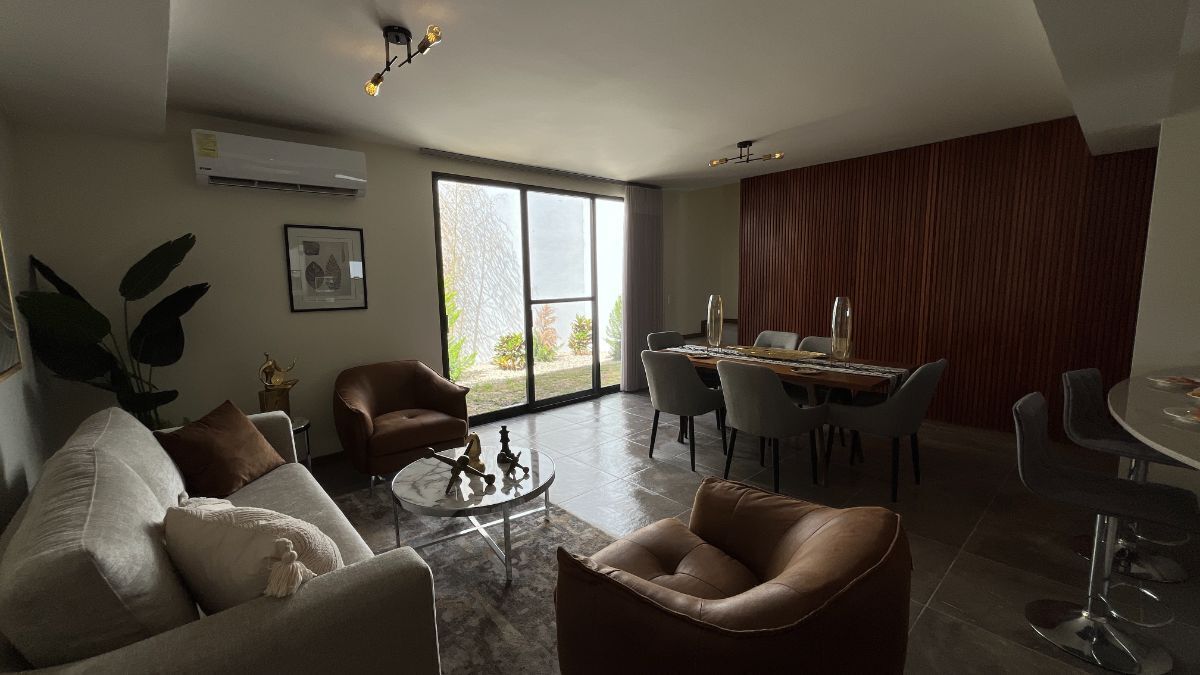





Land: 112 M2
Construction: 108 M2
Ground Floor:
-Garden with additional space compared to other properties in the series.
-Natural lighting area in essential areas.
-Half guest bathroom with extractor.
-Integrated kitchen
-Laundry area with access to the garden.
Upper Floor:
-Multifunctional space for living room or study.
-Secondary bedroom with floor-to-ceiling closet.
-Full bathroom with niche for storage and natural ventilation.
-Master bedroom with greater height, dressing room, bathroom with good-sized sink and large shower.
Does not include: cancelations, kitchen, or closets
**Ask for additional equipment
**Price and availability subject to change without prior notice. The final finishes will be those agreed with the consumer in the respective contract, which may not coincide with the images, virtual tour, or model house. The images are for illustrative purposesTerreno: 112 M2
Construcción: 108 M2
Planta Baja:
-Jardín con espacio adicional en comparación con otras propiedades de la serie.
-Área de iluminación natural en áreas esenciales.
-Medio baño de visitas con extractor.
-Cocina integrada
-Área de lavado con acceso al jardín.
Planta Alta:
-Espacio multifuncional para sala de estar o estudio.
-Recámara secundaria con closet de piso a techo.
-Baño completo con nicho para almacenamiento y ventilación natural.
-Recámara principal con mayor altura, vestidor, baño con lavabo de buen tamaño y regadera amplia.
no icluye: canceles, cocina ni closets
**Pregunta por el equipo adicional
**Precio y disponibilidad sujeto a cambio sin previo aviso. Los acabados finales serán los pactados con el consumidor en el contrato respectivo, pudiendo no coincidir con las imágenes, recorrido virtual o casa muestra. Las imágenes son de carácter ilustrativo
Zibatá, El Marqués, Querétaro

