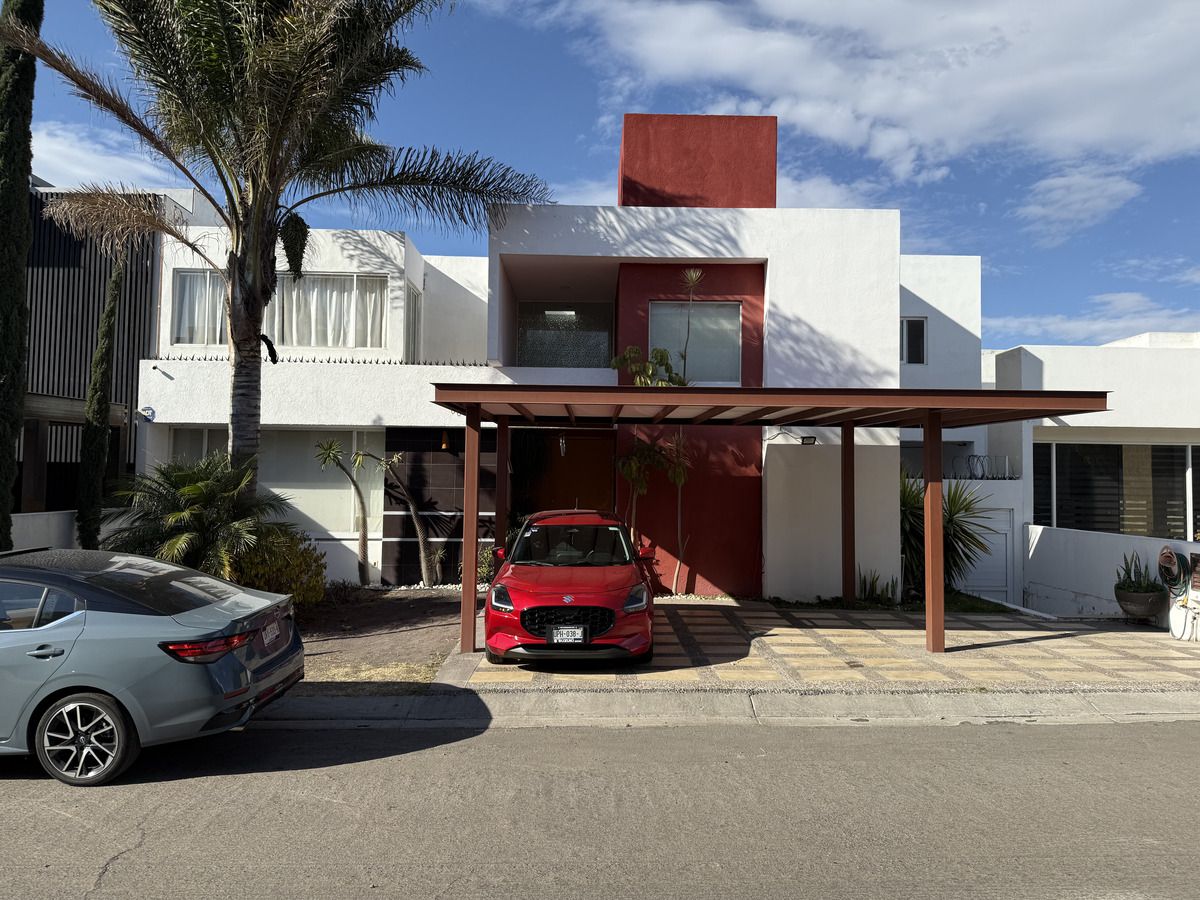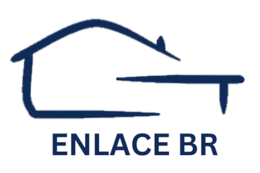





Located in the exclusive Fraccionamiento Mision Conca, in the area with the highest growth and value appreciation in the city and with views of the Cañada.
Construction 442 m2
Land 300 m2
GROUND FLOOR:
- Parking for 3 cars
- Reception
- Main living room and dining room with double height
- Spacious kitchen with space for breakfast nook and view of the canyon.
- Independent access for services. Drying area, laundry area, and independent service room with full bathroom.
- Front garden and rear garden of 71m2.
5 bedrooms with complete private bathrooms.
Master bedroom with walk-in closet and balcony.
Fourth bedroom for guests completely isolated.
TV room.
Terrace with access to the garden and storage room.
Study/gym.
Cistern.
Gated community with security and controlled access, pool, multipurpose room, and playground in the Central Garden.Ubicada en el exclusivo Fraccionamiento Mision Conca, en la zona con mayor crecimiento y plusvalía de la ciudad y con vistas a la Cañada
Construcción 442 m2
Terreno 300 m2
PLANTA BAJA:
- Estacionamiento para 3 autos
- Recibidor
- Sala principal y comedor a doble altura
- Amplia cocina con espacio para desayunador y vista a la cañada.
- Acceso independiente para servicios. Área de tendido, área de lavado y cuarto de servicio independiente con baño completo.
- Jardín al frente y Jardín trasero de 71m2.
5 recámaras con baños privados completos.
Recámara principal con vestidor y balcón.
Cuarta recámara para visitas completamente aislada.
Cuarto de TV.
Terraza con acceso al jardín y bodega.
Estudio/gimnasio
Cisterna.
Fraccionamiento con seguridad y acceso controlado, Alberca, salón de usos múltiples y área de juegos en Jardín Central.
