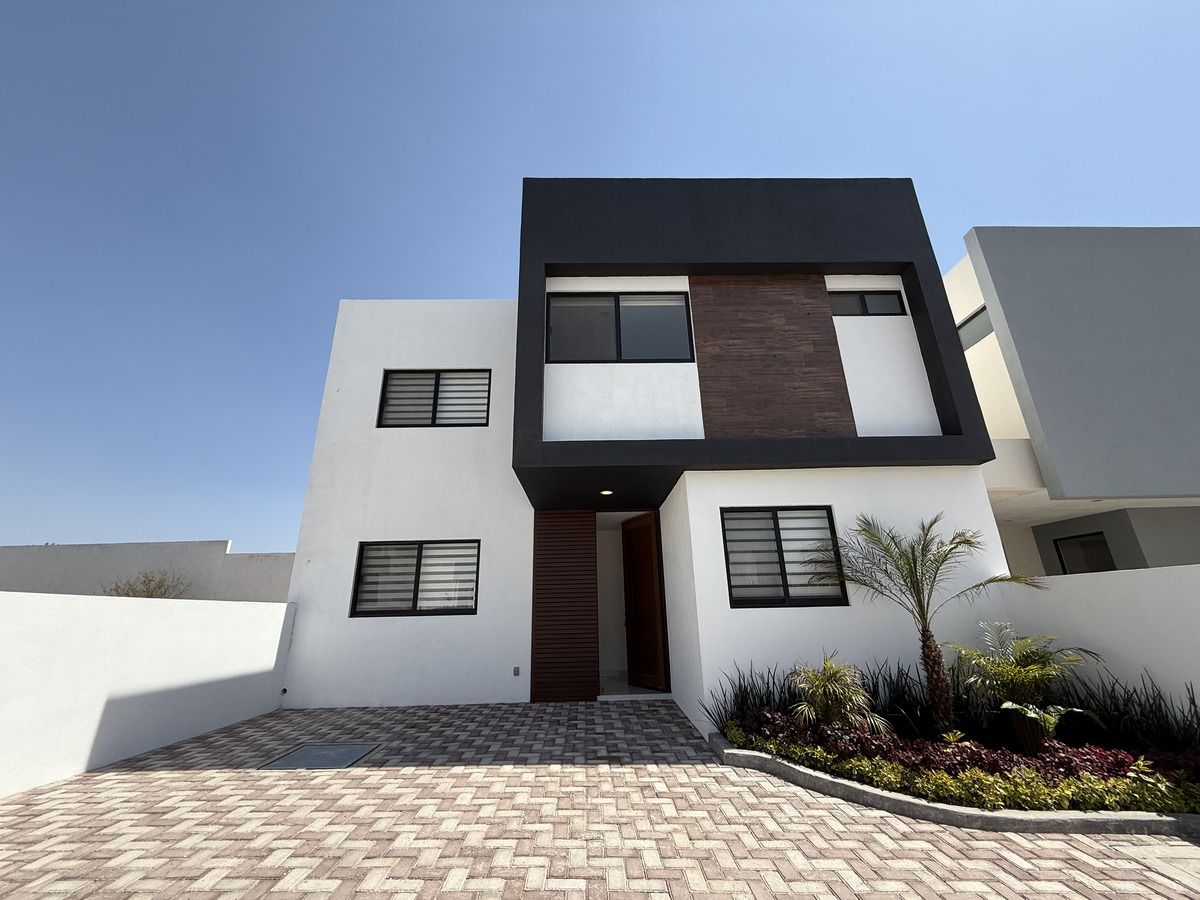





General Features:
Land: 144 m²
Construction: 177 m²
Levels: 2 + rooftop
Parking: 2 cars
Security: Perimeter alarm in the yard
Blinds included throughout the house
Distribution:
Ground Floor:
Equipped kitchen with quartz bar
Six-burner stove, hood, and double sink
Living room and dining room
Study or bedroom on the ground floor
Full bathroom
Preparation for mini-split
Garden with planter and synthetic grass
Laundry room
Instant water heater
Upper Floor:
Master bedroom with walk-in closet
Two secondary bedrooms with shared bathroom
TV room
All bedrooms with preparation for mini-split
Bathrooms with enclosures
Rooftop:
1,100-liter water tank
Solar water heater
Stationary gas tank
**Inquire about additional equipment
**Price and availability subject to change without prior notice. The final finishes will be those agreed upon with the consumer in the respective contract, which may not match the images, tour.Características Generales:
Terreno: 144 m²
Construcción: 177 m²
Niveles: 2 + azotea
Estacionamiento: 2 autos
Seguridad: Alarma perimetral en patio
Persianas incluidas en toda la casa
Distribución:
Planta Baja:
Cocina equipada con barra de cuarzo
Estufa de seis quemadores, campana y tarja doble
Sala y comedor
Estudio o recámara en planta baja
Baño completo
Preparación para minisplit
Jardín con jardinera y pasto sintético
Cuarto de lavado
Calentador de paso
Planta Alta:
Recámara principal con vestidor
Dos recámaras secundarias con baño compartido
Cuarto de televisión
Todas las recámaras con preparación para minisplit
Baños con canceles
Azotea:
Tinaco de 1,100 litros
Calentador solar
Tanque estacionario de gas
**Pregunta por el equipo adicional
**Precio y disponibilidad sujeto a cambio sin previo aviso. Los acabados finales serán los pactados con el consumidor en el contrato respectivo, pudiendo no coincidir con las imágenes, recorrido

