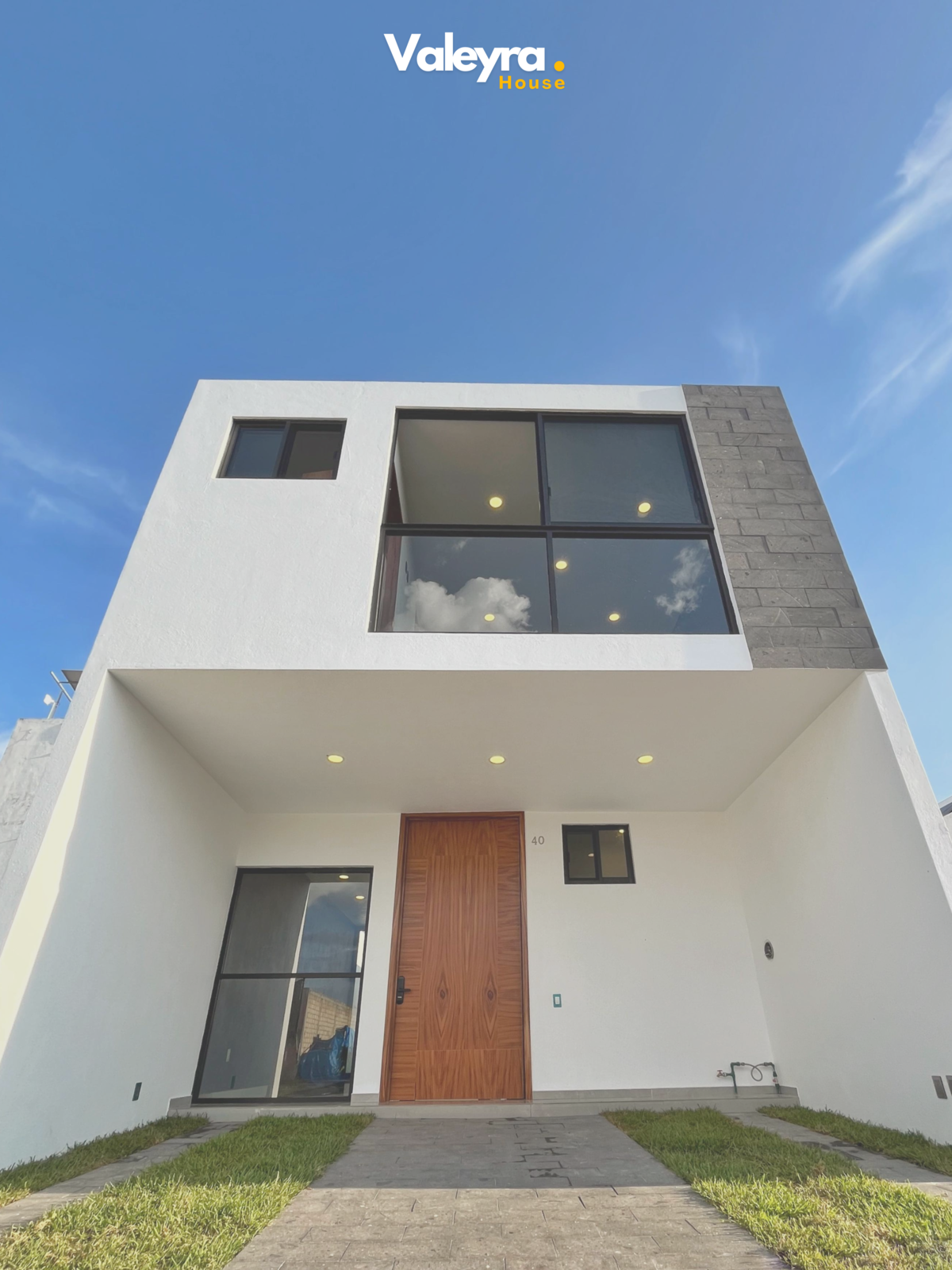





Contemporary design house combines elegance, functionality, and cutting-edge architectural design.
The minimalist facade features clean and contrasting geometric volumes. The main door made of parota wood becomes a focal point that stands out for its height and warmth.
-------------------PROPERTY DISTRIBUTION-------------------
Ground Floor:
- Parking for two semi-covered cars.
- Main entrance with a door made of parota wood from floor to ceiling.
- Spacious living and dining area with a height of 3 meters and porcelain flooring in 60 cm x 120 cm format.
- Kitchen equipped with Brazilian San Gabriel granite, featuring an island covered in parota, oven tower, installed mixer hood, and grill.
- Laundry patio
- Garden
- Storage under the stairs with a door made of parota wood.
Upper Floor:
- Master bedroom with bathroom and dressing room, parota wood carpentry, and details in San Gabriel granite.
- Twin secondary bedrooms each with a closet made of solid parota wood.
- Full bathroom
Highlights:
- Cistern with a capacity of 5,000 liters.
- Stationary tank.
- Hydropneumatic system.
Condominium details:
- Electric gate.
- Hidden wiring.
- Security cameras.
- Green areas with playgrounds.
- Sports courts.Casa de diseño contemporáneo combina elegancia, funcionalidad y un diseño arquitectónico vanguardista.
La Fachada minimalista, cuenta con volúmenes geométricos limpios y contrastantes. La puerta principal en madera de parota se convierte en un punto focal que destaca por su altura y calidez.
-------------------DISTRIBUCION DE LA PROPIEDAD-------------------
Planta Baja:
-Estacionamiento para dos autos semitechado.
-Entrada principal con puerta en carpintería de madera en
parota de piso a techo.
-Amplio espacio de sala y comedor con altura de 3 metros y piso
de porcelanato en formato 60 cm X 120 cm.
--Cocina equipada con granito San Gabriel brasileño, cuenta
con una isla revestida en parota, torre de hornos, mezcladora
campana y parrilla instalados.
-Patio de lavado
-Jardín
-Bodega bajo escaleras con puerta en carpintería de parota.
Planta Alta:
-Recamara principal con baño y vestidor, carpintería en parota y
detalles en granito san Gabriel.
-Recamaras secundarias gemelas cada una con closet fabricado
en madera solida de parota.
-Baño completo
Aspectos destacados:
-Cisterna con capacidad de 5,000 litros.
-Tanque estacionario.
-Hidroneumático.
Detalles del condominio:
-Portón eléctrico.
-Cableado oculto.
-Cámaras de seguridad.
-Áreas verdes con juegos infantiles.
-Canchas deportivas.
Senda del Valle, Zapopan, Jalisco

