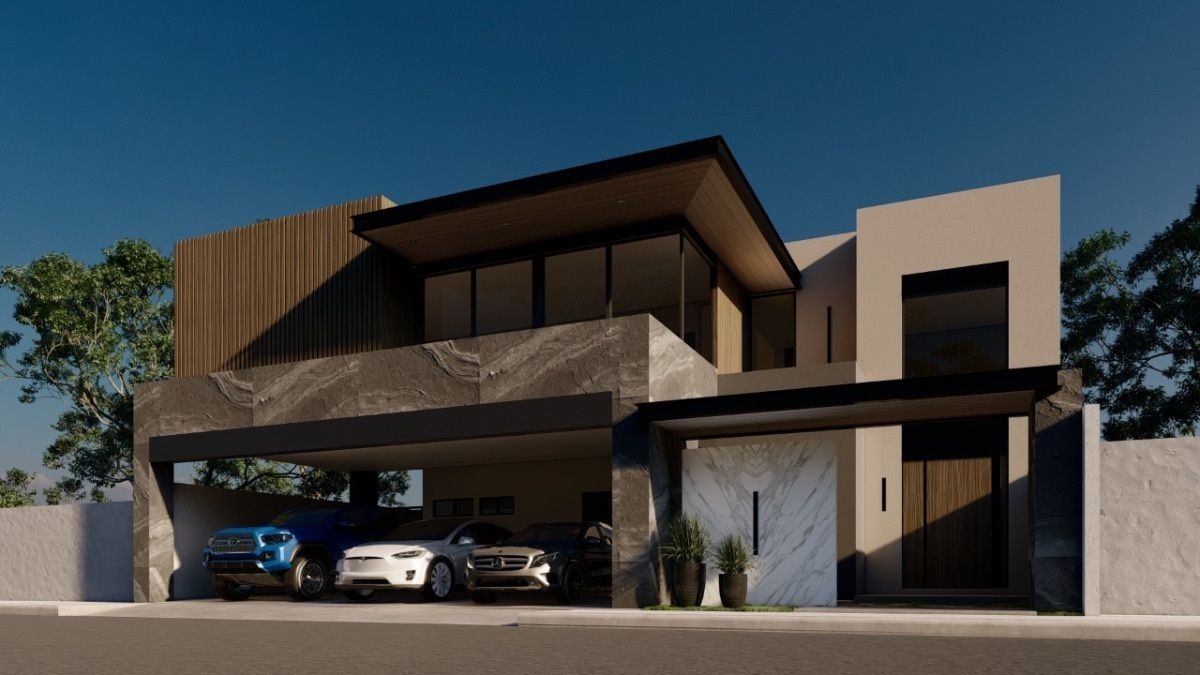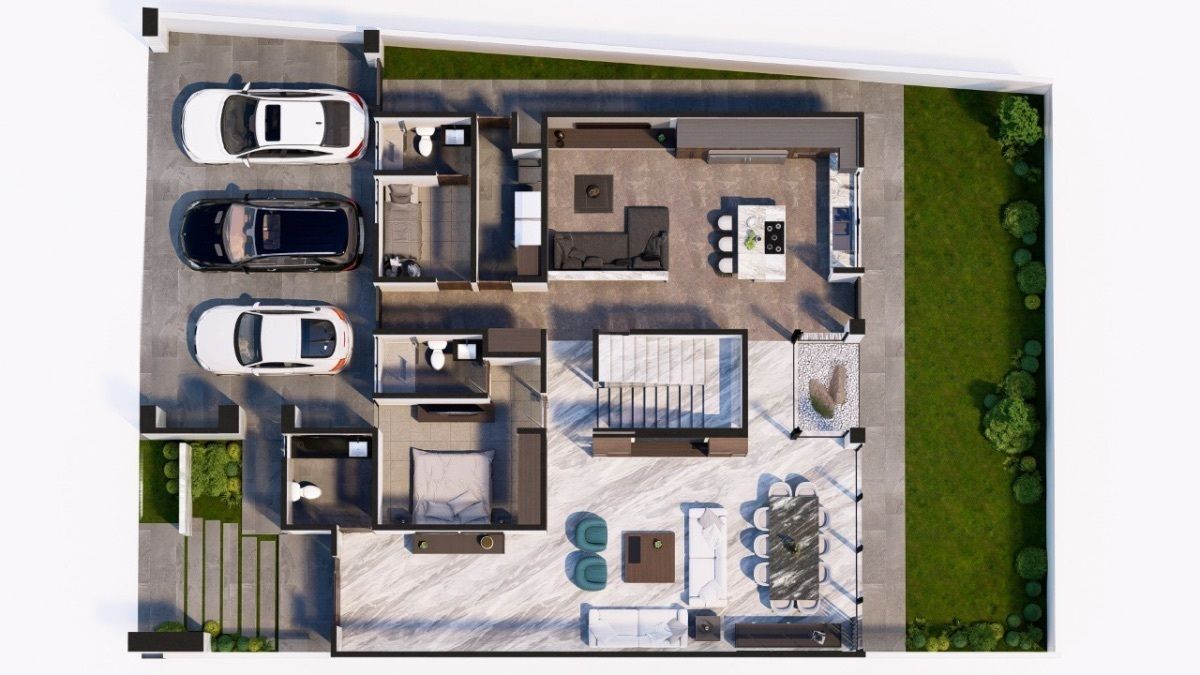




**UNDER CONSTRUCTION, FOR DELIVERY IN MAY 2025**
2 M37 L11
Land 366
Construction 479
Front 15.32 m2
Depth 24.28 m2
FIRST FLOOR
Garage for 3 cars
Double height hall
1/2 Bathroom
Living room
Dining room
Kitchen
Bedroom on the first floor with full bathroom
Service room with full bathroom
Laundry
SECOND FLOOR
Living room
A spacious master bedroom with TV room area, with bathroom/dressing room
Two secondary bedrooms with bathroom/dressing room
Balcony in all three bedrooms
NOTE: Equipment is quoted separately, equipment: (Kitchen, Closets, Shower doors, Ceilings, and Mini-split)**EN CONSTRUCCIÓN, PARA ENTREGA EN MAYO 2025**
2 M37 L11
Terreno 366
Construcción 479
Frente 15.32 m2
Fondo 24.28 m2
PRIMERA PLANTA
Cochera para 3 autos
Recibidor doble altura
1/2 Baño
Sala
Comedor
Cocina
Recámara en primer piso con baño completo
Cuarto de servicio con baño completo
Lavandería
SEGUNDA PLANTA
Estancia
Una recámara principal amplia con área para sala de tv, con baño/vestidor
Dos recámaras secundarias con baño/vestidor
Balcón en las tres recámaras
NOTA: Los equipamientos se cotizan aparte, equipamiento: (Cocina, Roperias, Canceles, Plafones y Minisplit)

