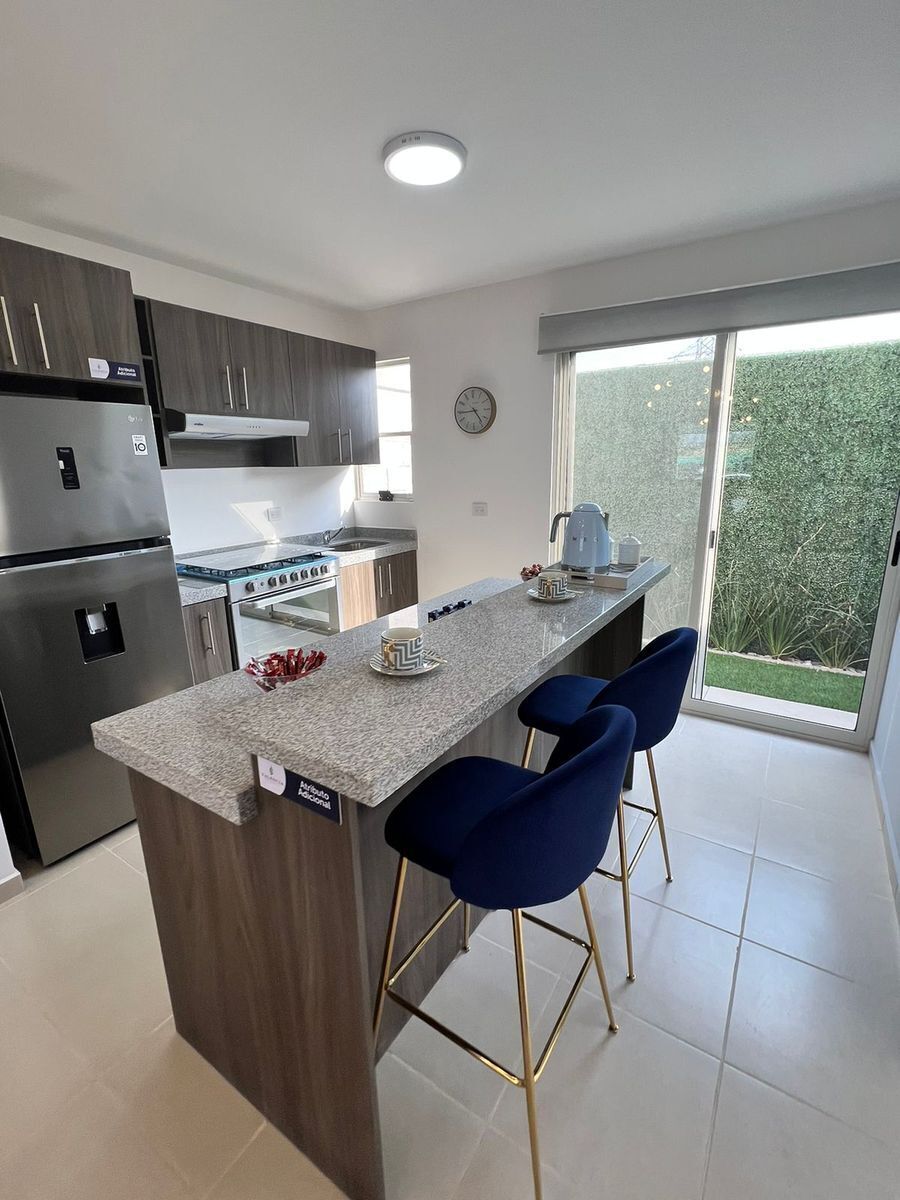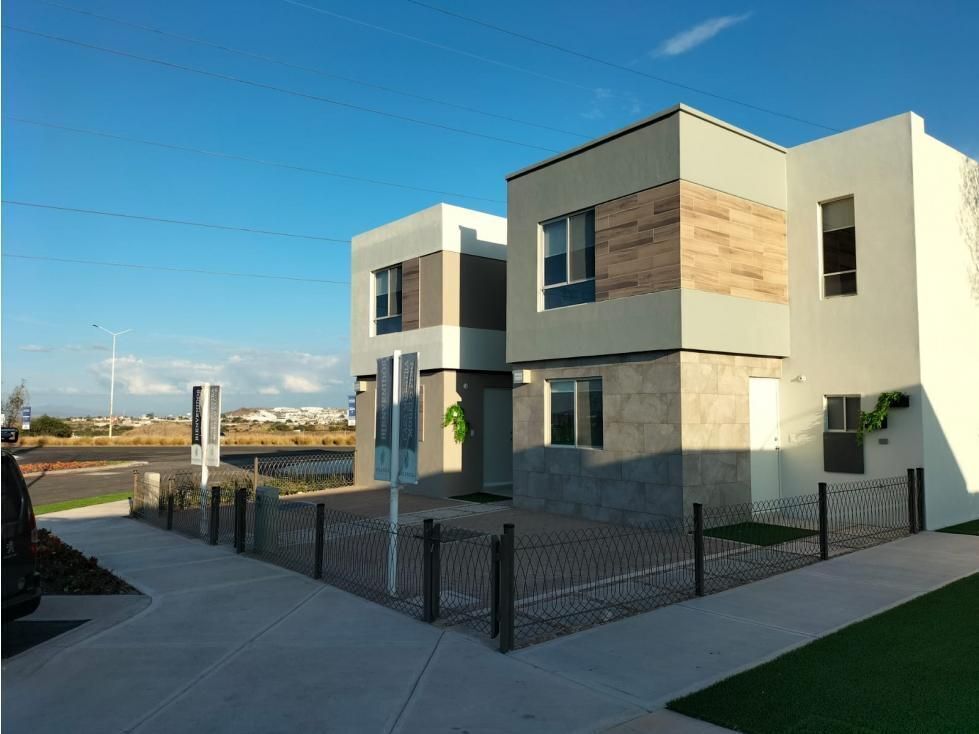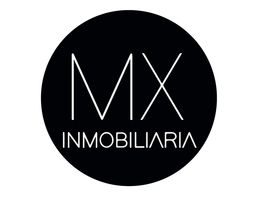





It has:
75.14 m2 of Construction
90 of Land
GROUND FLOOR
Living room
Dining room
Kitchen
Breakfast bar
Garden
Service area
Parking for 2 cars
UPPER FLOOR
Master bedroom with closet
Secondary bedroom with closet
Shared full bathroom
SECOND MODEL
Three Bedrooms on the upper floor
Master with full bathroom
Two share a bathroom
COME AND SEE IT!Cuenta con:
75.14 m2 de Construcción
90 de Terreno
PLANTA BAJA
Sala
Comedor
Cocina
Barra desayunadora
Jardín
Área de servicio
Estacionamiento para 2 coches
PLANTA ALTA
Recámara principal con closet
Recámara secundaria con closet
Baño completo compartido
SEGUNDO MODELO
Tres Recamaras en planta alta
Principal con baño completo
Dos comparten baño
¡VEN Y CONOCELA!

