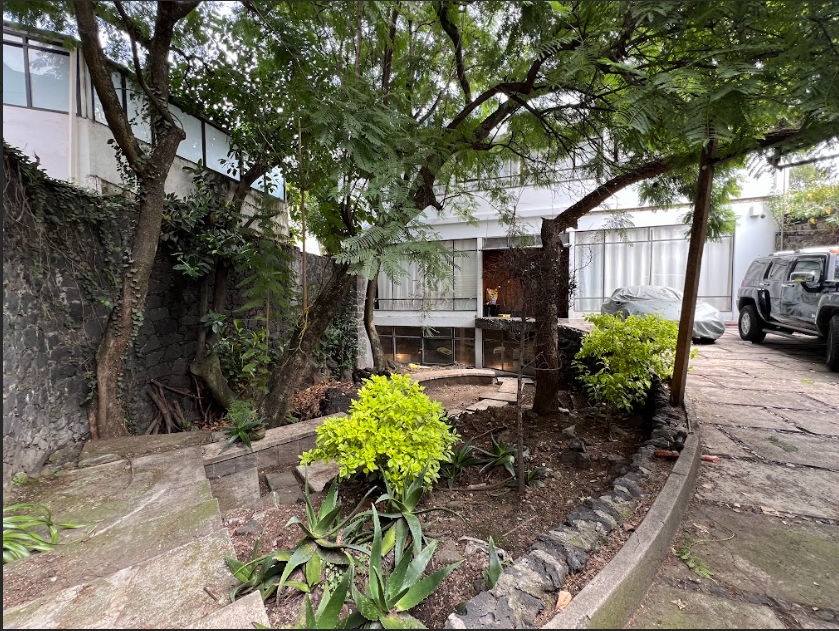





House to remodel from the 70s, with 475 square meters distributed on the ground floor: social area with wooden paneling, fireplace, dining room, closed integral kitchen, laundry area with direct stairs to the service room on the roof, access to the back garden with storage room. Upper floor with TV room, master bedroom with closet, walk-in closet, and full bathroom, secondary bedroom with built-in closet, and finally a third bedroom with closet and full bathroom. Basement with fireplace and access to terrace. Space for 2 cars. Electric door with closed circuit.
*CONSIDER THE DEED AMOUNT, WHICH RANGES FROM 6 TO 8% OF THE PROPERTY SALE VALUE*
Payment methods - sale
Cash: Yes
Bank credit: Yes
INFONAVIT: No
FOVISSTE: NoCasa para remodelar de los 70's, con 475 metros distribuidos en planta baja: área social con lambrín de madera, chimenea, comedor, cocina integral cerrada, área de lavandería con escalera directa al cuarto de servicio en azotea, acceso a jardín posterior con bodega. Planta alta con tv room, habitación principal con clóset, walking clóset y baño completo, habitación secundaria con clóset montado y por último tercera habitación con clóset y baño completo. Sótano con chimenea y acceso a terraza. Espacio para 2 autos. Puerta eléctrica con circuito cerrado.
*CONSIDERAR EL MONTO DE ESCRITURACIÓN, QUE VA DEL 6 AL 8% SOBRE EL VALOR DE LA VENTA DE LA PROPIEDAD*
Formas de pago - venta
Contado: Sí
Crédito bancario: Sí
INFONAVIT: No
FOVISSTE: No
