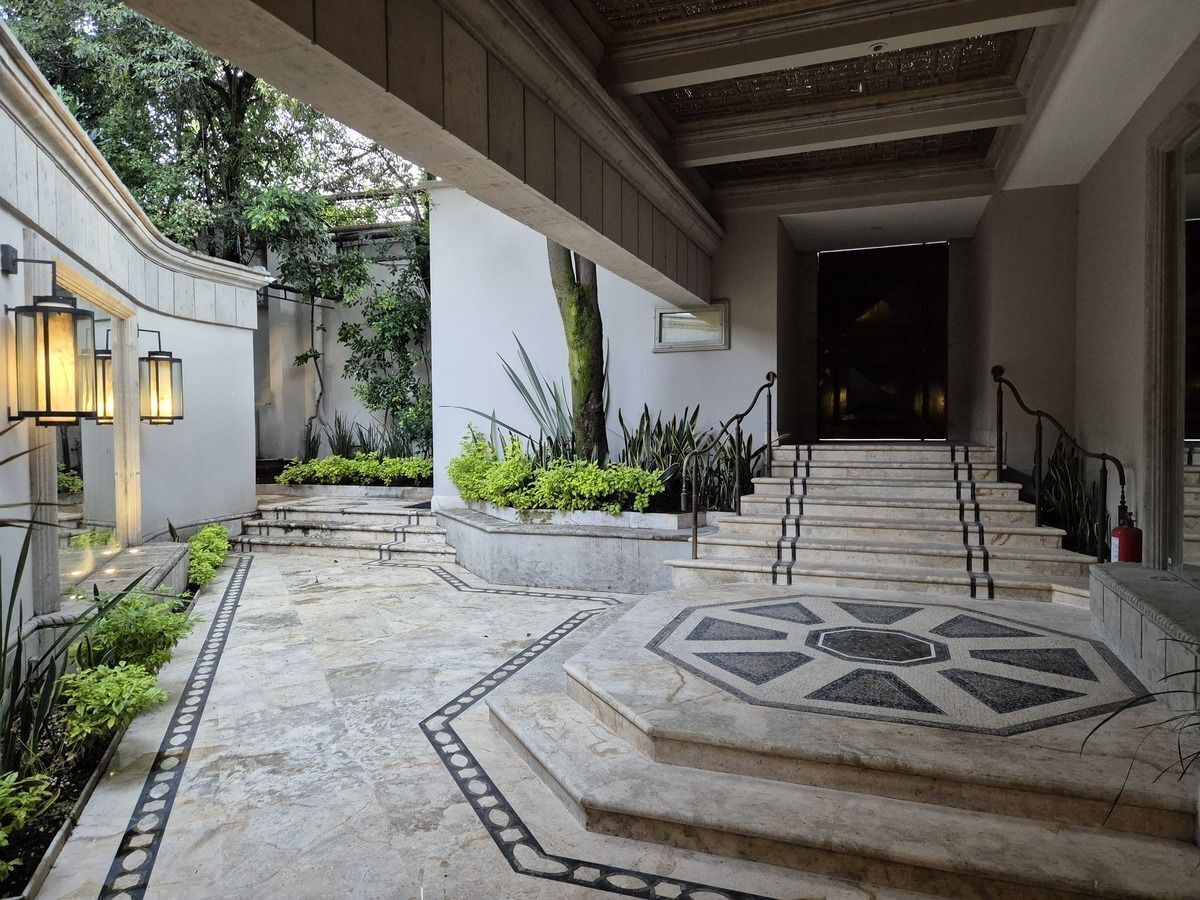




SPECTACULAR FURNISHED HOUSE !!!!
Land area: 2,333 m2
Construction area: 865 m2
GROUND FLOOR
ACCESS GATE TO THE HOUSE - SECURITY BOOTH - CAR ACCESS TO THE HOUSE - PEDESTRIAN ENTRANCE:
- Electric gate with three leaves and remote control
- Pedestrian door
- Surveillance cameras
- Side service pedestrian door
- Security booth
COVERED PARKING AREA:
- Electric doors
- Stone floors
- Part of the roof with domes
- Walls with stone cornice
- Stone stairs (service access from the kitchen and down to the garden)
- Stairs to the rooftop area
- Marble floors
- Bronze railing
VISITORS BATHROOM
OFFICE
KITCHEN
- Tile floors
- Granite countertops
- Central dome
BREAKFAST NOOK
- Marble floors
MAIN DINING ROOM
-Sliding wooden and glass doors with access to the living room
MAIN LIVING ROOM
-In two sections:
FIRST
- Double wooden bar with four high chairs
- Fabric curtains
- Ceiling with wooden beams
- Parquet floors, patterned rugs
- Living room with coffee table
- Stone gas fireplace
CENTRAL DISTRIBUTOR HALL:
- Guest closet
-Marble floors
-Mirrors
TERRACE
-Parquet floors
- Stone fireplace
- Fabric curtains
BEDROOM 4 NEXT TO FAMILY:
-FULL BATH WITH DRESSING ROOM
BEDROOM 2
-FULL BATH WITH TUB, AND DRESSING ROOM
BEDROOM 3
-FULL BATH WITH DRESSING ROOM
TERRACE
-With wrought iron furniture
DISTRIBUTOR HALL, STAIRS TO MASTER BEDROOM
UPPER FLOOR
ENTRANCE HALL TO MASTER BEDROOM
PANTRY
MASTER BEDROOM
-Wooden floorboards
FULL MASTER BATH WITH DRESSING ROOM
POOL AREA
Amenities (AREA NEXT TO THE POOL)
- BAR AREA
WINE CELLAR
POOL BATHROOMS
WOMEN'S BATHROOM
-2 WC's with beveled glass doors with metal handles
- 2 showers with beveled tempered glass doors, each shower with 1 window
MEN'S BATHROOM
- 2 WC's with beveled glass door
- 2 showers with beveled tempered glass doors
ROOM WITH REFRIGERATION CHAMBER
LAUNDRY AREA
3 SERVICE ROOMS WITH BATHROOM
MACHINE ROOM (BY GARDEN)ESPECTACULAR CASA AMUEBLADA !!!!
Superficie de terreno: 2,333 m2
Superficie de construcción: 865 m2
PLANTA BAJA
PORTÓN DE ACCESO A LA CASA - CASETA DE VIGILANCIA-ACCESO DE AUTOMÓVILES A LA CASA- ENTRADA PEATONAL:
- Portón eléctrico de tres hojas con control remoto
- Puerta peatonal
- Cámaras de vigilancia
- Puerta lateral peatonal de servicio
-Caseta de vigilancia
ÁREA DE ESTACIONAMIENTO TECHADO:
-Puertas eléctricas
-Pisos de piedra
-Parte del techo con domos
-Muros con cenefa de cantera
-Escaleras de piedra (acceso de servicio de cocina y bajada al jardín)
-Escaleras hacia área de azotea
-Pisos de mármol
-Barandal de bronce
BAÑO DE VISITAS
OFICINA
COCINA
-Pisos de loseta
-Cubiertas de granito
- Domo central
DESAYUNADOR
-Pisos de mármol
COMEDOR PRINCIPAL
-Puertas corredizas de madera y vidrio con acceso a sala
SALA PRINCIPAL
-En dos secciones:
PRIMERA
-Doble mueble de bar de madera con cuatro sillas altas
- Cortinas de tela
- Techo con vigas de madera
-Pisos de parquet, tapetes con diseño
- Sala con mesita de centro
- Chimenea de piedra, de gas
HALL DISTRIBUIDOR CENTRAL:
-Closet de visitas
-Pisos de mármol
-Espejos
TERRAZA
-Pisos de parquet
- Chimenea de piedra
-Cortinas de tela
RECÁMARA 4 JUNTO A FAMILY:
-BAÑO COMPLETO CON VESTIDOR
RECÁMARA 2
-BAÑO COMPLETO CON TINA, Y VESTIDOR
RECÁMARA 3
-BAÑO COMPLETO CON VESTIDOR
TERRAZA
-Con muebles de hierro forjado
HALL DISTRIBUIDOR, ESCALERAS A RECÁMARA PRINCIPAL
PLANTA ALTA
HALL DE ENTRADA A RECÁMARA PRINCIPAL
PANTRY
RECÁMARA PRINCIPAL
-Pisos de duela de madera
BAÑO PRINCIPAL COMPLETO CON VESTIDOR
ÁREA DE ALBERCA
Amenidades (ÁREA JUNTO A LA ALBERCA)
-ÁREA DE BAR
CAVA
BAÑOS ALBERCA
BAÑO DE MUJERES
-2 WC´s con puertas de cristal biselado con jaladeras de metal
- 2 regaderas con puertas de cristal templado biselado cada regadera con 1 ventana
BAÑO DE HOMBRES
- 2 WC´s con puerta de cristal biselado
- 2 regaderas con puertas de cristal templado biselado
CUARTO CON CÁMARA DE REFRIGERACIÓN
ÁREA DE LAVADO
3 CUARTOS DE SERVICIO CON BAÑO
CUARTO DE MÁQUINAS (POR JARDÍN)
