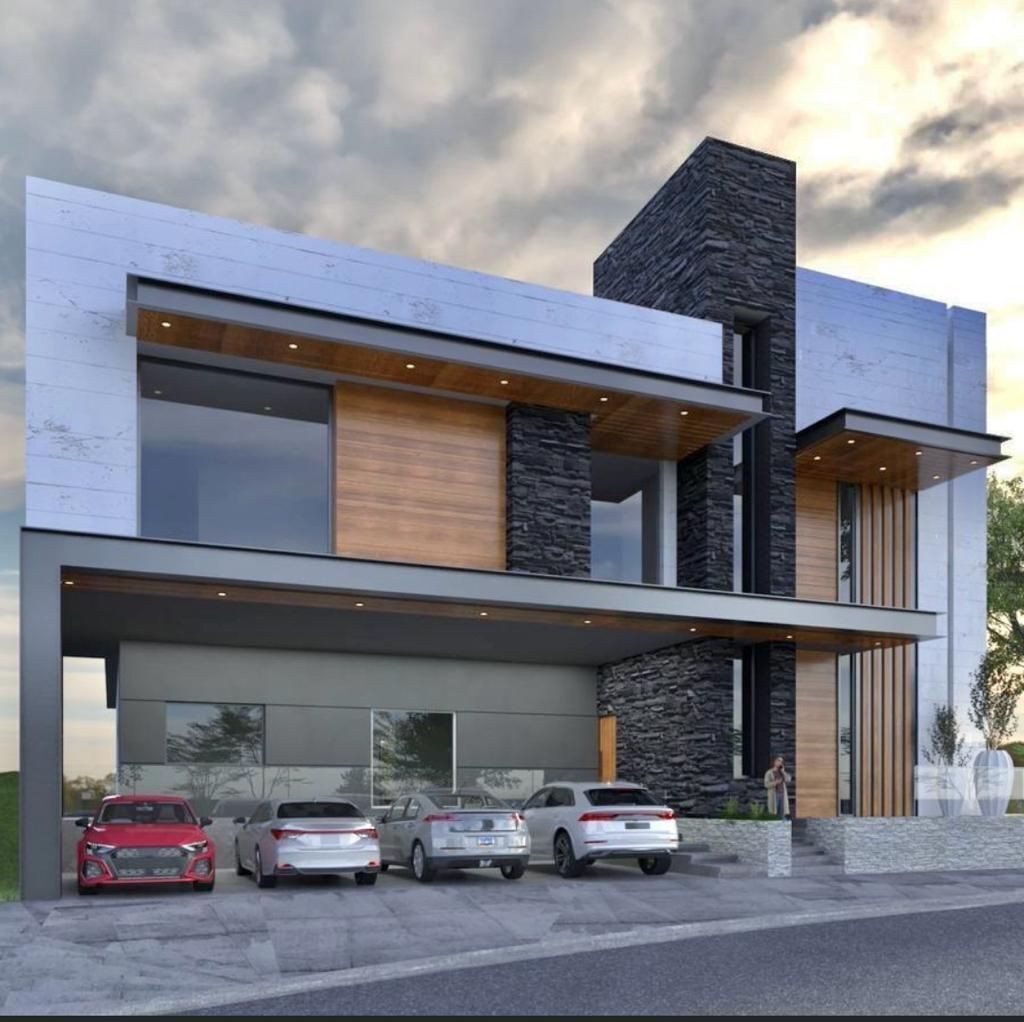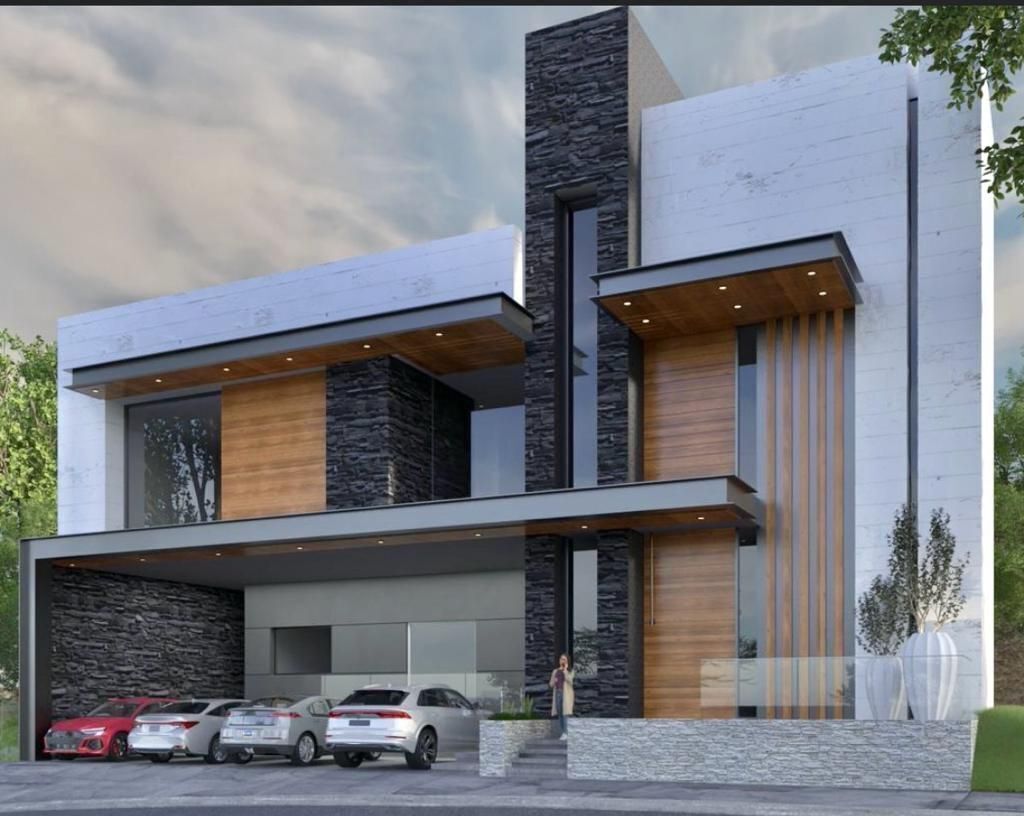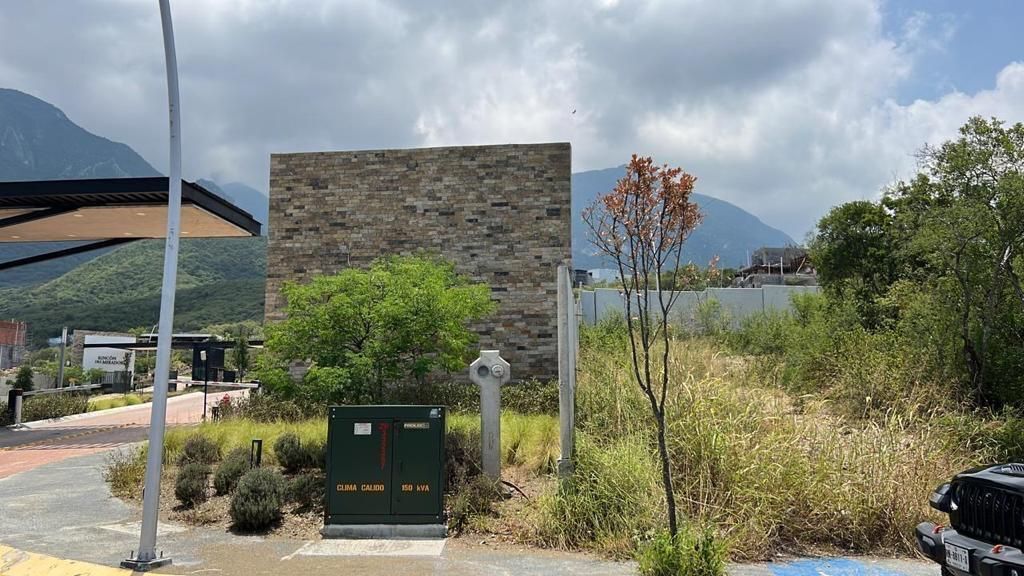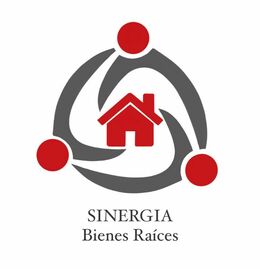





10th SIERRA ALTA SECTOR, STAGE 1, MONTERREY NUEVO LEON
With private park, Flat terrain and high valley golf course on one side.
Flat AAA+ terrain
Without neighbors and on the corner
Land 562 m2
Construction: 700 m2
PB: 342 m2
PA: 352 m2
Front: 23 m
Depth: 30 m
Garden with pool and covered terrace with grill of 200m2
2 floors with thermal insulation in walls
Integral kitchen with island and granite countertop
semi-solid oak veneer doors with wooden enclosing frame
Chandeliers (doors and windows) CuprumEurovent Series 70 with double glazing
Preparing facilities for Pool
3 bedrooms upstairs each with full bathroom and walk-in closet + 1 bedroom/
cinema room with full bathroom and walk-in closet on the ground floor
Santo Tomas marble floors on a large plate or similar in common areas,
and Large format porcelain tile floor of 80x80, 60x120 and 20x90 cm in bedrooms, bathrooms,
dressing rooms and outdoor areas
2-level project: $27,500,000
3-Level Project: $29,500,00010o SECTOR SIERR ALTA , ETAPA 1,MONTERREY NUEVO LEON
Con parque privado Terreno Plano y campo de golf de valle alto a un lado
Terreno AAA+ plano
sin vecinos y en esquina
Terreno 562 m2
Construcción: 700 m2
PB: 342 m2
PA: 352 m2
Frente: 23 m
Fondo: 30 m
Jardín con alberca y terraza techada con asador de 200m2
2 plantas con aislamiento térmico en muros
Cocina integral con isla y cubierta de granito
puertas semisólidas de chapa de encino con marco envolvente de madera
Cancelería (puertas y ventanas) CuprumEurovent Serie 70 con doble vidrio
Preparación de instalaciones para Alberca
3 recámaras en planta alta cada una con baño completo y walk-in closet + 1 recámara/
sala de cine con baño completo y walk-in closet en planta baja
Pisos de mármol Santo Tomás en placa grande o similar en áreas comunes,
y Piso porcelanato de gran formato de 80x80, 60x120 y 20x90 cm en recámaras, baños,
vestidores y exteriores
Proyecto de 2 niveles: $27,500,000
Proyecto de 3 Niveles: $29,500,000

