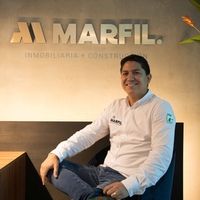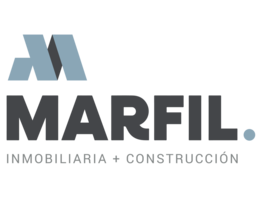





GROUND FLOOR:
- Living room.
- Dining room.
- Integral kitchen with 4-burner grill.
- Half bathroom
- Spacious service area.
- Large backyard garden.
- Garage for 1 car
- Central patio
UPPER FLOOR:
- Master bedroom with dressing room and bathroom
- 2 bedrooms with closet
- 3 full bathrooms
- Terrace (Future bedroom)
* Water tank 1,100 liters.
* LED lighting.
* Preparations for air conditioning.
* Rectified floors 60x60.
Land: 8x25
Construction: 327mPLANTA BAJA:
- Sala.
- Comedor.
- Cocina integral con parrilla 4 q.
- 1/2 baño
- Área de servicio amplio.
- Jardín trasero amplio.
- Cochera para 1 auto
- Patio central
PLANTA ALTA:
- Recamara principal con vestidor y baño
- 2 recámaras con closet
- 3 baños completos
- Terraza (Futura recamara)
* Tinaco 1,100 lts.
* Iluminaciones led.
* Preparaciones para aire acondicionado.
* Pisos rectificado 60x60.
Terreno: 8x25
Construcción: 327m

