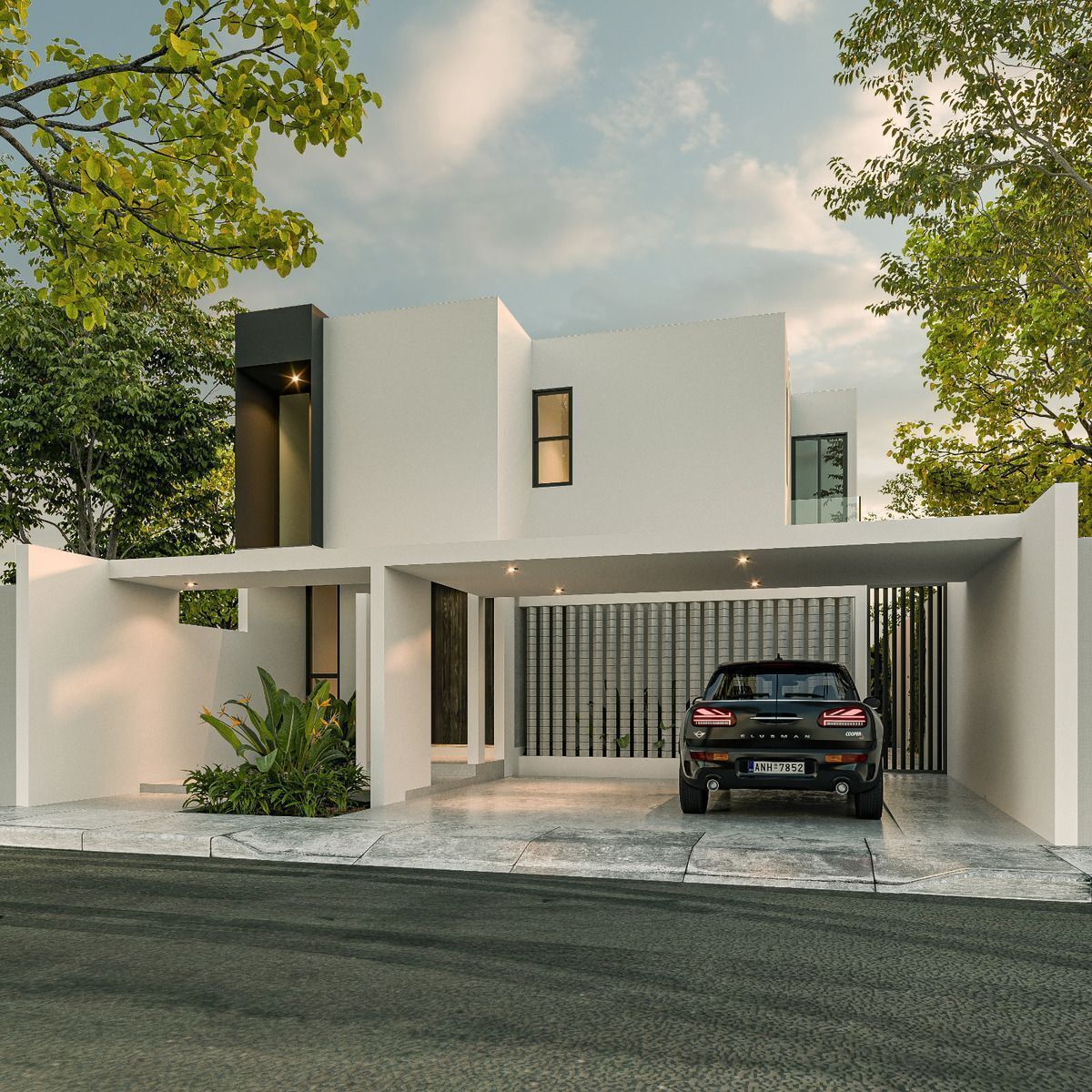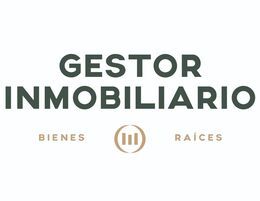





Description
The Bellavista house is a contemporary style residence that seeks to highlight its privacy through congruent and functional spaces, its blind facade that only reveals small windows to provide light to the interior, a lattice welcomes us as a facade and allows us to create a fully ventilated service space with the appropriate privacy.
Its orthogonal rear facade houses the double-height living room, dining room, and the main bedroom suspended on the upper floor, thus generating a large terrace that houses access to the pool.
Casa Bellavista is an example of the minimalist expansion of spacious and pure areas.
MEASUREMENTS:
Land of 9.5x27m
Construction: 232m2
DISTRIBUTION:
Ground floor
- double-height living room
- dining room
- kitchen with Californian island
- half bathroom
- pantry
- laundry and drying area
- storage room
- covered parking for 2 cars
- stairs
- service hallway
Upper floor
- main bedroom
- spacious dressing room
- main bathroom
- bedroom 1 with closet
- bathroom bedroom 1
- bedroom 2 with closet
- bathroom bedroom 2
EQUIPMENT:
- chuckum finish
- 5x4m with wading pool
- equipped with stationary gas tank of 100kg
- CARPENTRY closets
- bathroom carpentry (vanities)
- fully equipped kitchen with hood (without stove)
- double sink
- included hydropneumatic
- fans in rooms and terrace
- preparation for softener and solar panels
- large format porcelain floors
- kitchen bar and island with granite
- cistern of 5,000lts and tank of 1,100
- illuminated walls
- aluminum series 3"
- exterior finish 3 layers
- interior finish plaster and microcement
- covered garage
Illustrative images
*Prices and availability subject to change without prior noticeDescripción
La casa Bellavista, es una Residencia estilo contemporáneo que busca resaltar su privacidad a través espacios congruentes y funcionales, su fachada ciega que solo descubre pequeñas ventanas para dar iluminación al interior, una celosía nos recibe como fachada y nos permite generar un espacio de servicio totalmente ventilado y con la privacidad adecuada.
Su fachada trasera ortogonal alberga la sala con doble altura, comedor y la recámara principal suspendida en la planta alta, generando así una amplia terraza la cual alberga el acceso a la alberca.
Casa Bellavista es un ejemplo de la expansión minimalista de los espacios amplios y puros.
MEDIDAS:
Terreno de 9.5x27m
Construcción: 232m2
DISTRIBUCIÓN:
Planta baja
- sala doble altura
- comedor
- cocina con isla californiana
- medio baño
- alacena
- área de lavado y tendido
- bodega
- estacionamiento techado para 2 autos
- escaleras
- pasillo de servicio
Planta alta
- recamara principal
- vestidor amplio
- baño principal
- recámara 1 con closet
- baño recámara 1
- recámara 2 con closet
- baño recámara 2
EQUIPAMIENTO:
- acabado chuckum
- 5x4m con chapoteadero
- equipada con gas estacionario tanque de 100kg
- clósets de CARPINTERIA
- carpintería de baño (vanity's)
- cocina integral equipada con campana (sin estufa)
- tarja doble
- hidroneumático incluido
- ventiladores en cuartos y terraza
- preparación para suavizador y paneles solares
- pisos porcelánicos de gran formato
- barra e isla de cocinas con em granito
- cisterna de 5,000lts y tinaco de 1,100
- bardas iluminadas
- aluminio serie 3"
- acabado exterior 3 capas
- acabado interior yeso y microcemento
- cochera techada
Imágenes ilustrativas
*Precios y disponibilidad sujetos a cambio sin previo aviso

