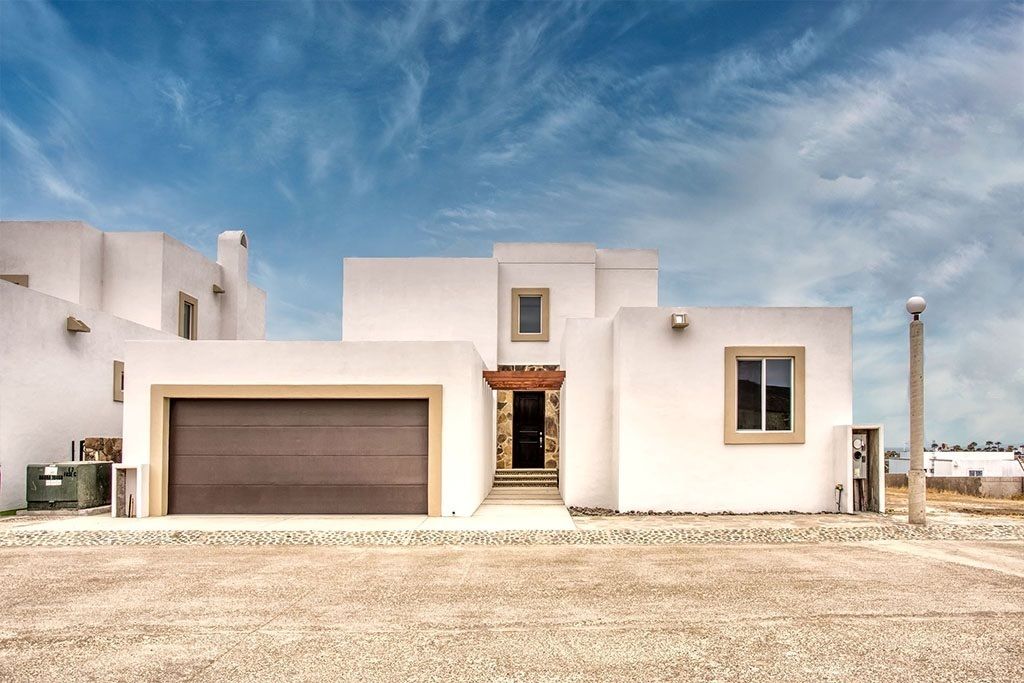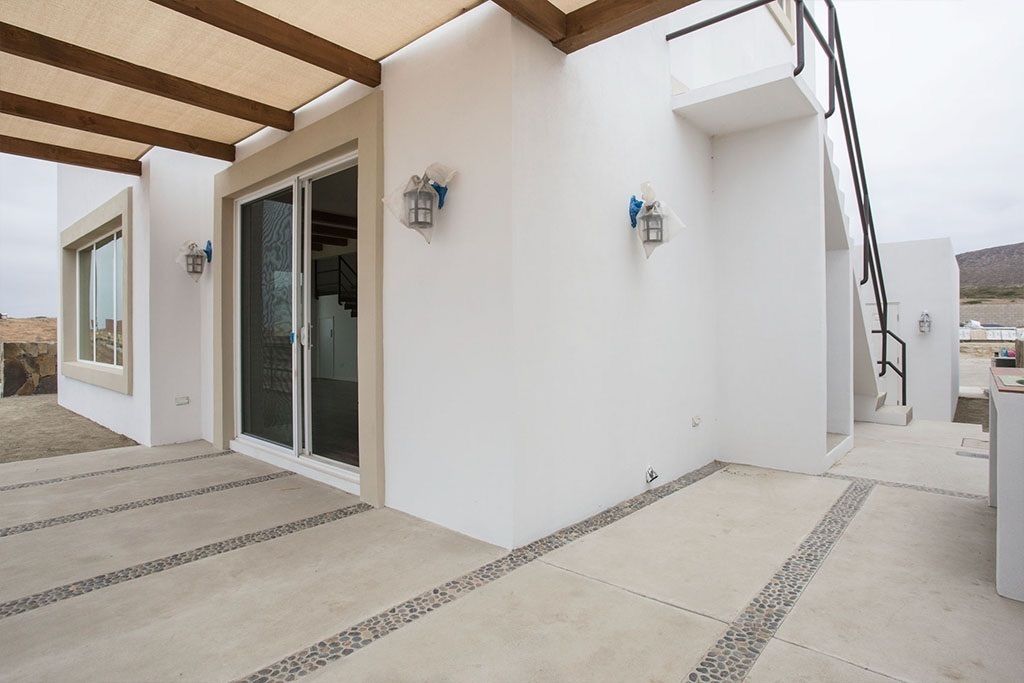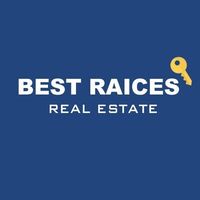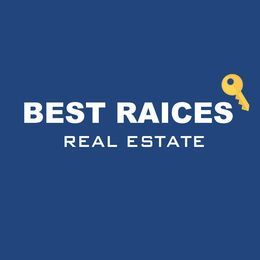





If you love to host your friends and family or if you prefer to have versatility in the spaces of your home to create different atmospheres, then the Aries model is your best option. This is the residence with two floors and a terrace on the second floor. The residence is characterized by its spacious living area where the kitchen is connected to the dining room and the living room, which is equipped with a fireplace. The first floor also has a guest bedroom with a custom closet, separate full bathroom, and TV room. The master bedroom is located on the second floor, it has a large walk-in closet with custom-made cabinets and drawers, as well as a full bathroom. As an added value, this residence has a terrace on the third floor, as well as an open-air terrace on the second floor, from where you can enjoy the view of the Pacific Ocean and organize meetings or perform your favorite wellness practice. The residence also has a backyard and parking with space for 2 cars, with the option of a covered garage with space for 2 cars.
ARIES SURFACE
Land surface from 310.66m2
Construction area 170m2
terrace 40 m2
LOW LEVEL
room with fireplace
Dining room and kitchen
TV room. 1 bedroom option
Secondary bedroom with closet
full bath
backyard
Parking for 2 cars
TOP FLOOR
Master bedroom with walk-in closet and full bathroom
Direct access to terrace with sea view
TERRACE
With panoramic sea view
Si a ti te encanta ser anfitrión de tus amigos y familia o si prefieres tener versatilidad en los espacios de tu hogar para crear diferentes atmósferas, entonces el modelo Aries es tu mejor opción. Esta es la residencia cuenta con dos plantas y terraza sobre el segundo piso. La residencia se caracteriza por su espaciosa zona de estar donde se conectan la cocina con el comedor y la sala, misma que viene equipada con chimenea. El primer piso también cuenta con una recámara para visitas con closet a la medida, baño completo independiente y sala de televisión. La recámara principal se ubica en la segunda planta, cuenta con un amplio walk-in closet con gabinetes y cajones hechos a la medida, así como con baño completo. Como un valor agregado, esta residencia cuenta con una terraza en la tercera planta, así como una terraza a cielo abierto sobre el segundo piso, desde donde puedes disfrutar de la vista hacia el Océano Pacífico y organizar reuniones o realizar tu práctica favorita de bienestar. La residencia también cuenta con un patio trasero y estacionamiento con espacio para 2 autos, con opción a cochera techada con espacio para 2 autos.
SUPERFICIE
Superficie de terreno desde 310.66m2
Área de construcción 170m2
Terraza 40 m2
PLANTA BAJA
Sala con chimenea
Comedor y cocina
Cuarto de T.V. 1 Opción recámara
Recámara secundaria con clóset
Baño completo
Patio posterior
Estacionamiento para 2 autos
PLANTA ALTA
Recámara máster con walk-in clóset y baño completo
Acceso directo a terraza con vista al mar
TERRAZA
Con vista panorámica al mar
Ver Villas de Punta Piedra Brochure
Find out more about this property. Request details here
La Misión, Ensenada, Baja California

