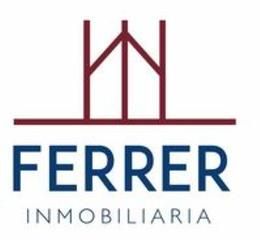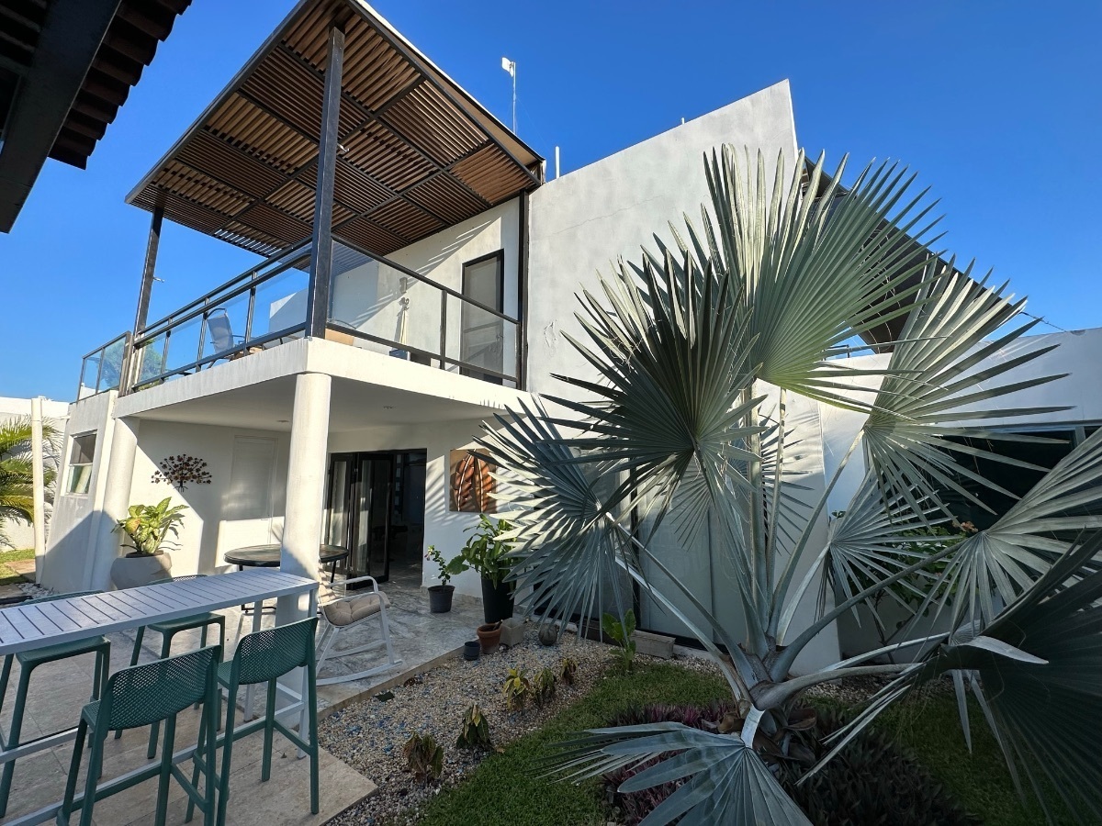
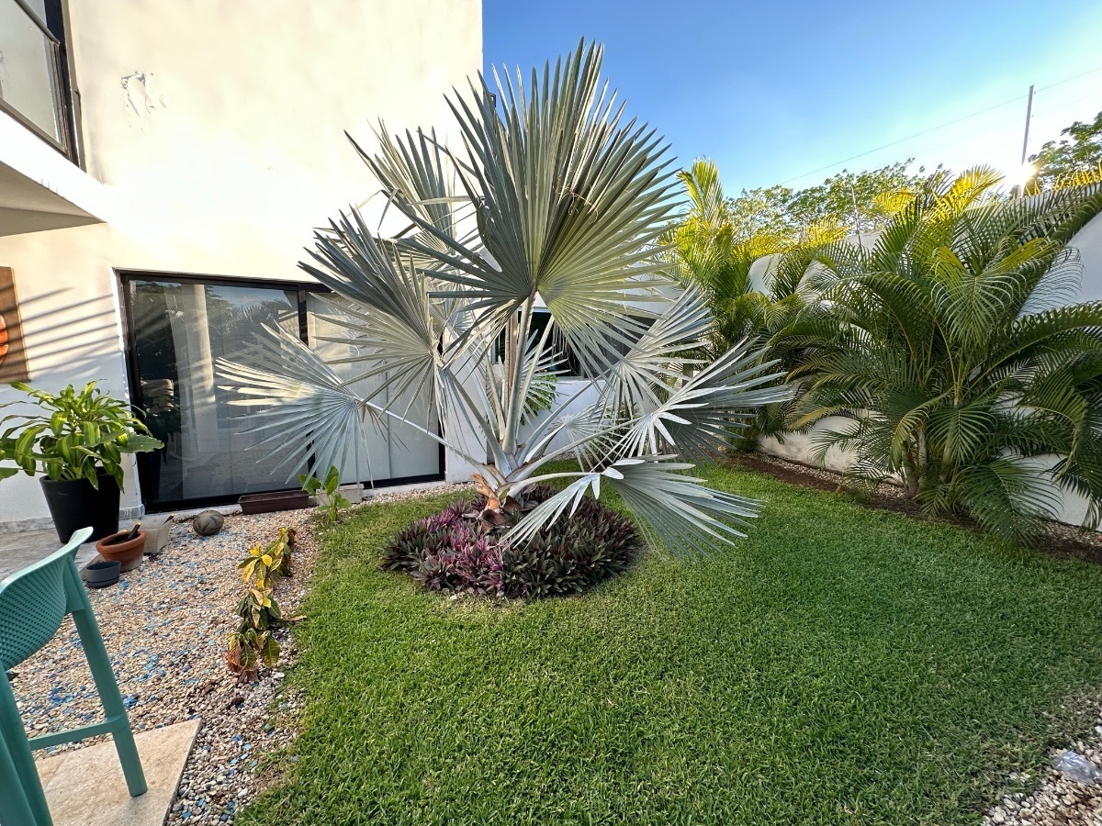
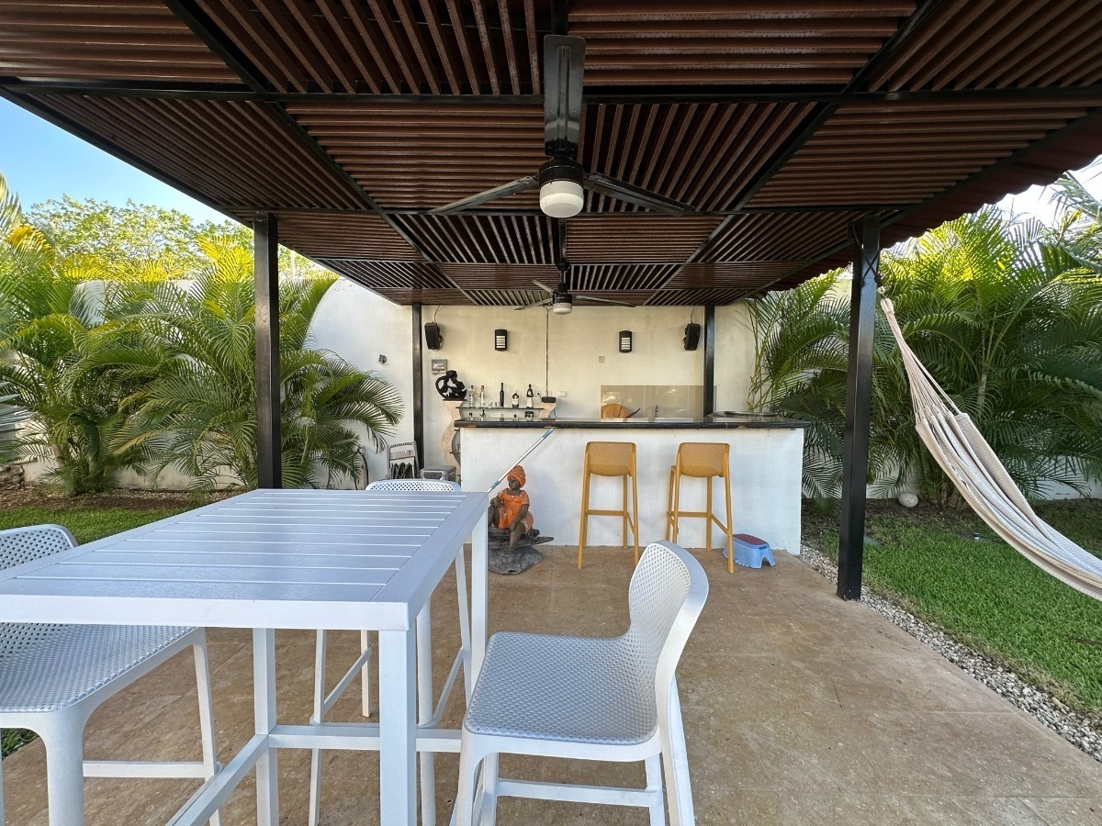
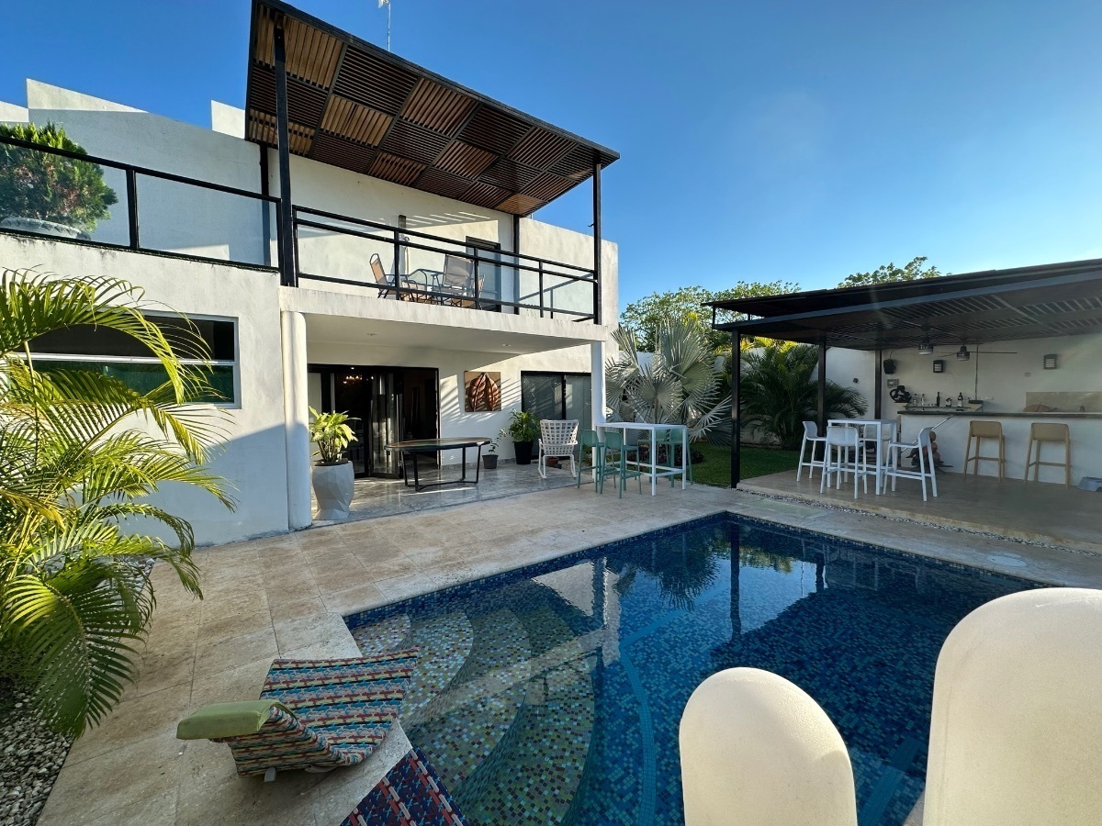

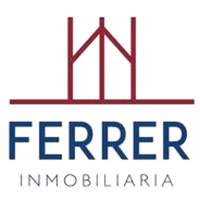
Private house in Fontana, on the corner with land of 627 m2 and approximately 320 m2 of construction.
The private Fontana is located in the north of the city in the premium residential area, bordering the Cabo Norte development.
It has 123 residences and 3 clusters of amenities: swimming lane, gym, paddle court, social events area, jogging track and soccer field.
The house is located on an irregular corner of land, has two floors, has a surplus of land compared to other private residences, has 12 solar panels and the following distribution:
Ground floor:
- Roofed garage for 2 vehicles, There is space to park more vehicles taking advantage of the front of the property.
-Receiver.
- Living room.
- Dining room.
- Kitchen with island and grill
- Room/ family room.
- Office with full bathroom (can be a bedroom).
- Wooded garden.
-Pool.
- Guest bathroom.
- Roofed bar area.
- Warehouse area.
- Service corridor.
- Service room with full bathroom.
- Washing area.
Upper Floor:
- Master bedroom with walk-in closet and full bathroom.
- 2 secondary bedrooms, one with a wall closet, both with their own bathroom.
All the upstairs rooms have their own balcony, the main one with a private view, the secondary one with a closet on the wall to the pool and the other with a balcony to the back.
Finishes:
-All the floors of the residence are made of white marble.
-The kitchen island is lined with Roma Imperial granite.
-The kitchen bars are made of Quartz.
-Tempered glass on railings.
-Venetian in the pool.
-Wooden bar with resin in bar.
House equipment:
-Solar panels.
-Stationary gas tank.
-Cistern.
-Tinaco.
-Water softener.
-Pressurizes water vapor.
-Seven service heater.
-Closet.
-Kitchen drawer.
It accepts payment with its own resources and bank credit.Casa en privada Fontana, en esquina con terreno de 627 m2 y 320 m2 de construcción aproximadamente.
La privada Fontana se ubica en el norte de la ciudad en la zona premium residencial, colinda con el desarrollo Cabo Norte.
Cuenta con 123 residencias h 3 clústeres de amenidades: carril de nado, gimnasio, cancha de pádel, área de eventos sociales, pista de jogging y cancha de fútbol.
La casa de encuentra en esquina de terreno irregular, es de dos plantas, tiene excedente de terreno respecto de las demás residencias de la privada, cuenta con 12 paneles solares y la siguiente distribución:
Planta baja:
- Garage techado para 2 vehículos, Hay espacio para estacionar más vehículos aprovechando el frente de la propiedad.
-Recibidor.
- Sala.
- Comedor.
- Cocina con isla y parrilla.
- Estancia/ family room.
- Oficina con baño completo ( puede ser habitación).
- Jardín arbolado.
-Piscina.
- Baño de visitas.
- Área de bar techada.
- Área de bodega.
- Pasillo de servicio.
- Cuarto de servicio con baño completo.
- Área de lavado.
Planta Alta:
- Recámara principal con closet vestidor y baño completo.
- 2 recámaras secundarias , una con closet de pared, las dos con baño propio.
Todas las habitaciones en planta alta cuentan con balcón propio, la principal con vista a la privada, la secundaria que tiene closet de la pared a la piscina y la otra con balcón a la parte posterior.
Acabados:
-Todos los pisos de la residencia son de mármol blanco.
-La isla de la cocina está forrada de granito Roma Imperial.
-Las barras de la cocina son de Cuarzo.
-Cristal templado en barandales.
-Veneciano en piscina.
-Barra de madera con resina en bar.
Equipamiento de la casa:
-Paneles solares.
-Tanque de gas estacionario.
-Cisterna.
-Tinaco.
-Suavizador de agua.
-Presuriza ador de agua.
-Calentador de siete servicios.
-Clóset.
-Gavetería de cocina.
Acepta pago con recursos propios y crédito bancario.

