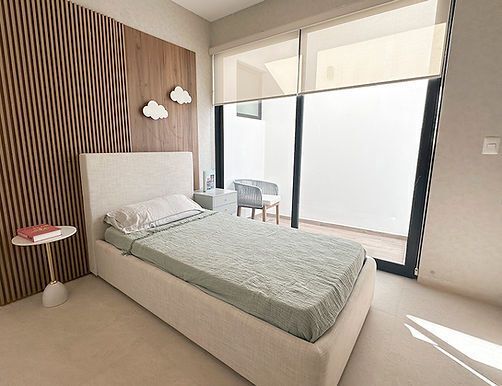





Ground Floor:
Features and Spaces:
Flex Room: Versatile, ideal for an office, study, or guest room.
Exit to the garden: From the kitchen and dining room, optimizing spaciousness and family interaction.
Garden: Spaces from 39 m² to 66 m².
Modern integral kitchen:
San Gabriel brushed granite or quartz countertop.
Extraction hood, grill, and oven by Tecnolam.
Space for a dishwasher.
Full bathroom: Complementing the flexibility of the ground floor.
First Level:
Bedrooms:
Master Bedroom:
Spacious walk-in closet.
Private bathroom with independent shower and WC.
Secondary Bedrooms:
All have balconies to enjoy views of the outside.
Individual full bathrooms with marble finishes.
Second Level:
Family Room:
Social space equipped with a half bathroom.
Direct access to the Roof Garden.
Roof Garden:
Space designed for social gatherings.
Equipped with a pergola, bar, sink, and option for a jacuzzi.
Terraces: Area of 44 m², ideal for enjoying panoramic views and the region's climate.
Exclusive Amenities of the Development:
Sports and Recreational:
Paddle Court: Modern space to enjoy the sport.
Pool: Ideal for relaxing or exercising.
Gym: Equipped with state-of-the-art machines.
Social and Entertainment:
Event Hall: Spacious area for celebrations and meetings.
Game Room: Perfect for entertainment and fun.
Grills: Areas equipped for outdoor barbecues.
Fire Pit: Cozy place for nighttime gatherings.
Multipurpose Room: Versatile space for different activities.
Terraces with Views: Enjoy spectacular panoramic views of the valley.
Professional:
Business Center: Functional spaces for working or holding meetings.
**Inquire about additional equipment
**Price and availability subject to change without prior notice. The final finishes will be those agreed upon with the consumer in the respective contract, which may not match the images, virtual tour, or model house. The images are for illustrative purposes.Planta Baja:
Características y Espacios:
Recámara Flex: Versátil, ideal para oficina, estudio o cuarto de visitas.
Salida al jardín: Desde la cocina y comedor, optimizando la amplitud y convivencia familiar.
Jardín: Espacios de 39 m² a 66 m².
Cocina integral moderna:
Cubierta de granito San Gabriel cepillado o cuarzo.
Campana de extracción, parrilla y horno de marca Tecnolam.
Espacio para lavavajillas.
Baño completo: Complementando la flexibilidad de la planta baja.
Primer Nivel:
Recámaras:
Recámara Principal:
Walking clóset amplio.
Baño privado con regadera y WC independientes.
Recámaras Secundarias:
Todas cuentan con balcón para disfrutar vistas al exterior.
Baños completos individuales con acabados en mármol.
Segundo Nivel:
Family Room:
Espacio social equipado con medio baño.
Acceso directo al Roof Garden.
Roof Garden:
Espacio diseñado para reuniones sociales.
Equipado con pérgola, barra, tarja y opción para jacuzzi.
Terrazas: Área de 44 m², ideal para disfrutar vistas panorámicas y el clima de la región.
Amenidades Exclusivas del Desarrollo:
Deportivas y Recreativas:
Cancha de Pádel: Espacio moderno para disfrutar del deporte.
Alberca: Ideal para relajarse o ejercitarse.
Gimnasio: Equipado con aparatos de última generación.
Sociales y de Entretenimiento:
Salón de Eventos: Amplio espacio para celebraciones y reuniones.
Salón de Juegos: Perfecto para entretenimiento y diversión.
Asadores: Áreas equipadas para parrilladas al aire libre.
Fogatero: Lugar acogedor para convivencias nocturnas.
Salón de Usos Múltiples: Espacio versátil para diferentes actividades.
Terrazas con Vistas: Disfruta de panorámicas espectaculares del valle.
Profesionales:
Centro de Negocios: Espacios funcionales para trabajar o realizar reuniones.
**Pregunta por el equipo adicional
**Precio y disponibilidad sujeto a cambio sin previo aviso. Los acabados finales serán los pactados con el consumidor en el contrato respectivo, pudiendo no coincidir con las imágenes, recorrido virtual o casa muestra. Las imágenes son de carácter ilustrativo
Zibatá, El Marqués, Querétaro

