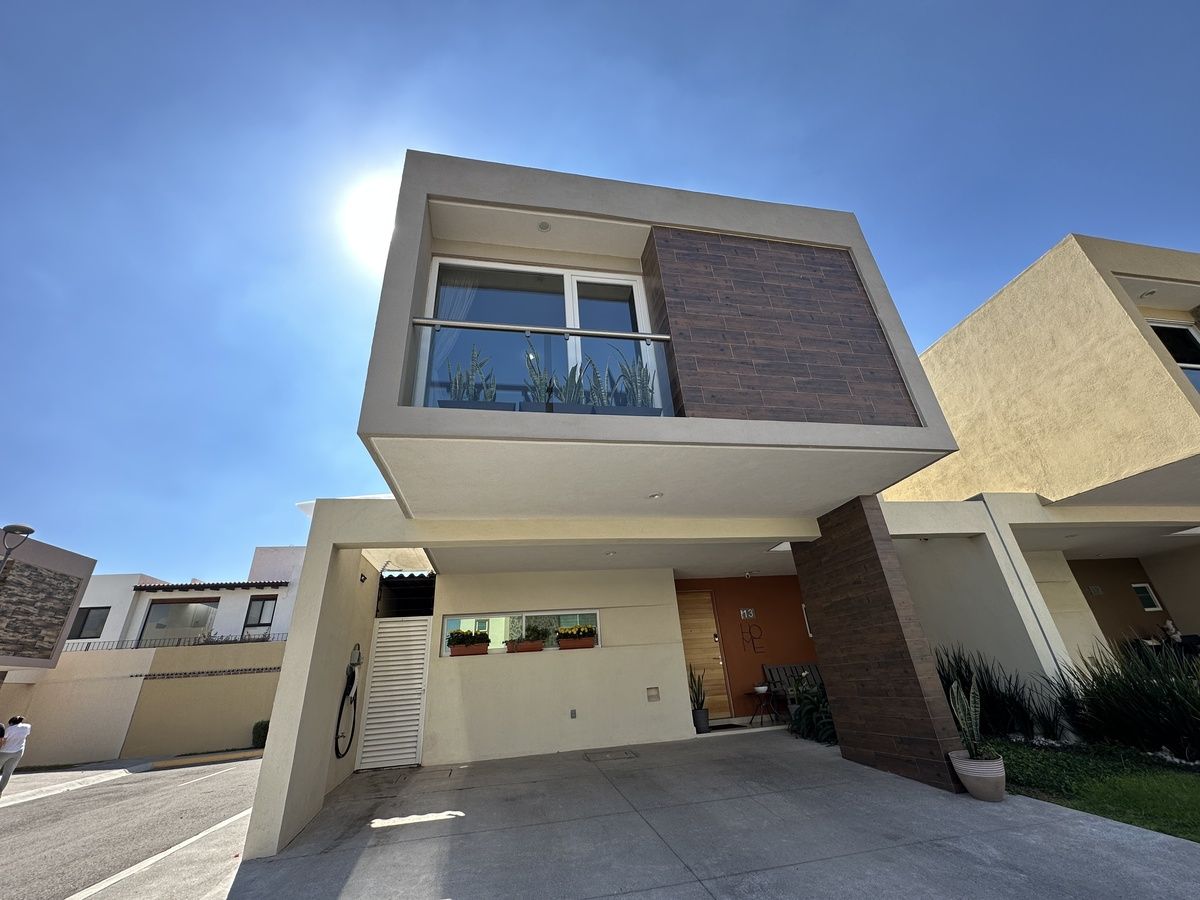





Dimensions and Construction
Land: 177 m²
Construction: 274 m²
Maintenance Cost: $1,800 MXN
Distribution and Features
Ground Floor
Living and dining room
Integral kitchen with granite bar
Covered laundry room
Front garden
Garage for 2 cars semi-covered
Covered side hallway
Patio with pergola
Upper Floor
3 bedrooms with air conditioning
Master bedroom with closet, dressing room, full bathroom, and balcony
Floor-to-ceiling closets
TV or flex room
Extras and Amenities
PVC windows with double glazing
Electric fence
Corner location
Excellent solar orientation
Waterproofing with Nanotec
Amenities in the private area:
Pool
Palapa
Gym
**Inquire about additional equipment
**Price and availability subject to change without prior notice. The final finishes will be those agreed upon with the consumer in the respective contract, which may not match the images, virtual tour, or model house. The images are for illustrative purposes.Dimensiones y Construcción
Terreno: 177 m²
Construcción: 274 m²
Costo de Mantenimiento: $1,800 MXN
Distribución y Características
Planta Baja
Sala y comedor
Cocina integral con barra de granito
Cuarto de lavado techado
Jardín frontal
Cochera para 2 autos semitechada
Pasillo lateral techado
Patio con pérgola
Planta Alta
3 recámaras con aires acondicionados
Recámara principal con clóset, vestidor, baño completo y balcón
Closets de piso a techo
Cuarto de TV o flex
Extras y Amenidades
Ventanas de PVC con doble vidrio
Cerca eléctrica
Ubicación en esquina
Excelente orientación solar
Impermeabilización con Nanotec
Amenidades en la privada:
Alberca
Palapa
Gimnasio
**Pregunta por el equipo adicional
**Precio y disponibilidad sujeto a cambio sin previo aviso. Los acabados finales serán los pactados con el consumidor en el contrato respectivo, pudiendo no coincidir con las imágenes, recorrido virtual o casa muestra. Las imágenes son de carácter ilustrativo

