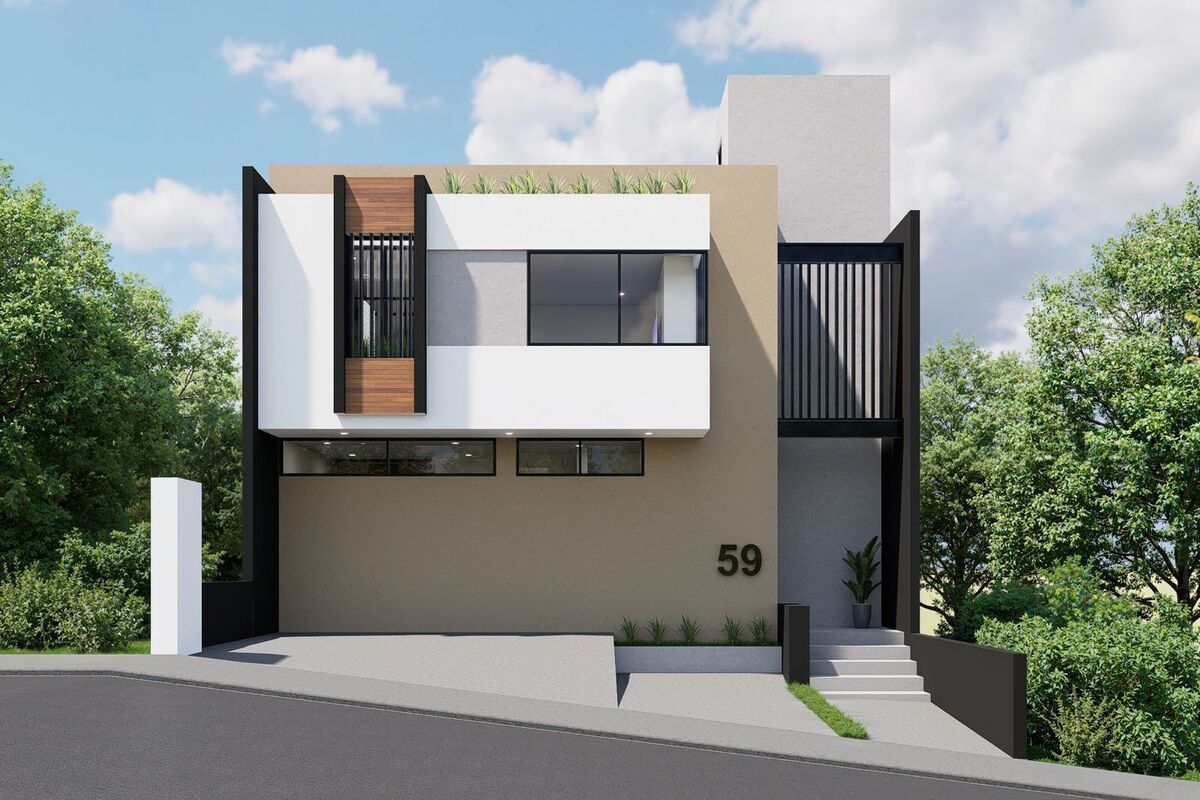





Land: 200 m²
Construction: 226.22 m²
Property Features:
Modern and functional design
High-quality finishes
Distribution:
Ground Floor:
Parking for 3 cars
Fourth bedroom or study with closet and full bathroom
Living room with double height and interior patio with tree
Fully equipped kitchen with quartz countertops
Dining room with access to terrace and backyard garden
Laundry room
Upper Floor:
Linen closet
Master bedroom with walk-in closet and bathroom with double sink
Two secondary bedrooms with closet
Bathrooms with tempered glass enclosures and marble sinks
Roof Garden:
Spacious terrace with beautiful view
Storage room
Half bathroom
Available Extras:
Plus Roof Package: Covered pergola, bar with sink, counter bar, table, and concrete bench at a special price
**Inquire about additional equipment
**Price and availability subject to change without prior notice. The final finishes will be those agreed upon with the consumer in the respective contract, which may not match the images, tour.Terreno: 200 m²
Construcción: 226.22 m²
Características del Inmueble:
Diseño moderno y funcional
Acabados de alta calidad
Distribución:
Planta Baja:
Estacionamiento para 3 autos
Cuarta recámara o estudio con clóset y baño completo
Sala con doble altura y patio interior con árbol
Cocina integral equipada con barras de cuarzo
Comedor con acceso a terraza y jardín trasero
Cuarto de lavado
Planta Alta:
Armario de blancos
Recámara principal con vestidor y baño con doble lavabo
Dos recámaras secundarias con clóset
Baños con canceles de cristal templado y lavabos de mármol
Roof Garden:
Amplia terraza con hermosa vista
Bodega
Medio baño
Extras Disponibles:
Paquete Plus Roof: Pérgola techada, barra con tarja, contrabarra, mesa y banca de concreto por un precio especial
**Pregunta por el equipo adicional
**Precio y disponibilidad sujeto a cambio sin previo aviso. Los acabados finales serán los pactados con el consumidor en el contrato respectivo, pudiendo no coincidir con las imágenes, recorrido

