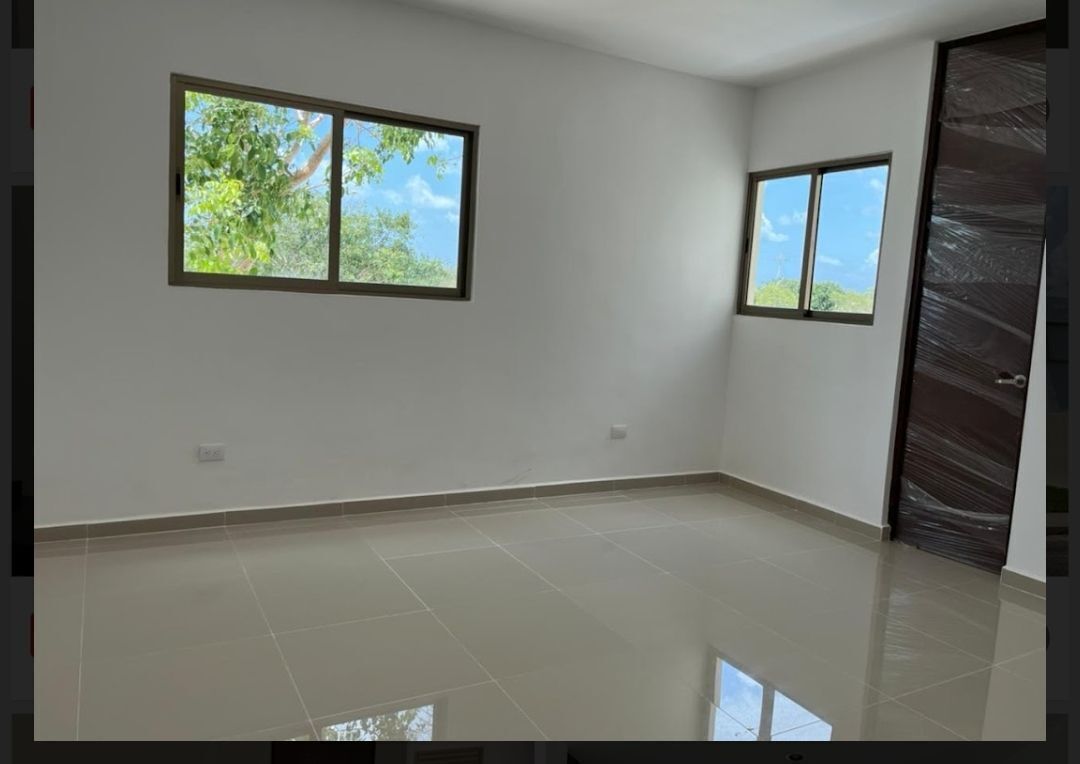





GROUND FLOOR
• Receiver
• Double-height room
• Dining room
• Kitchen with granite counter
• 1/2 bathroom
• Bedroom with bathroom and closet
• Service room with bathroom
• Washing area
• 7x3 m pool
TALL FLOOR
• Master bedroom with closet, dressing room and bathroom
• 2 secondary bedrooms with closet and bathroomPLANTA BAJA
• Recibidor
• Sala a doble altura
• Comedor
• Cocina con barra de granito
• 1/2 baño
• Recamara con baño y closet
• Cuarto de servicio con baño
• Área de lavado
• Alberca 7x3 m
PLANTA ALTA
• Recámara principal con closet vestidor y baño
• 2 Recámaras secundarias con closet y baño

