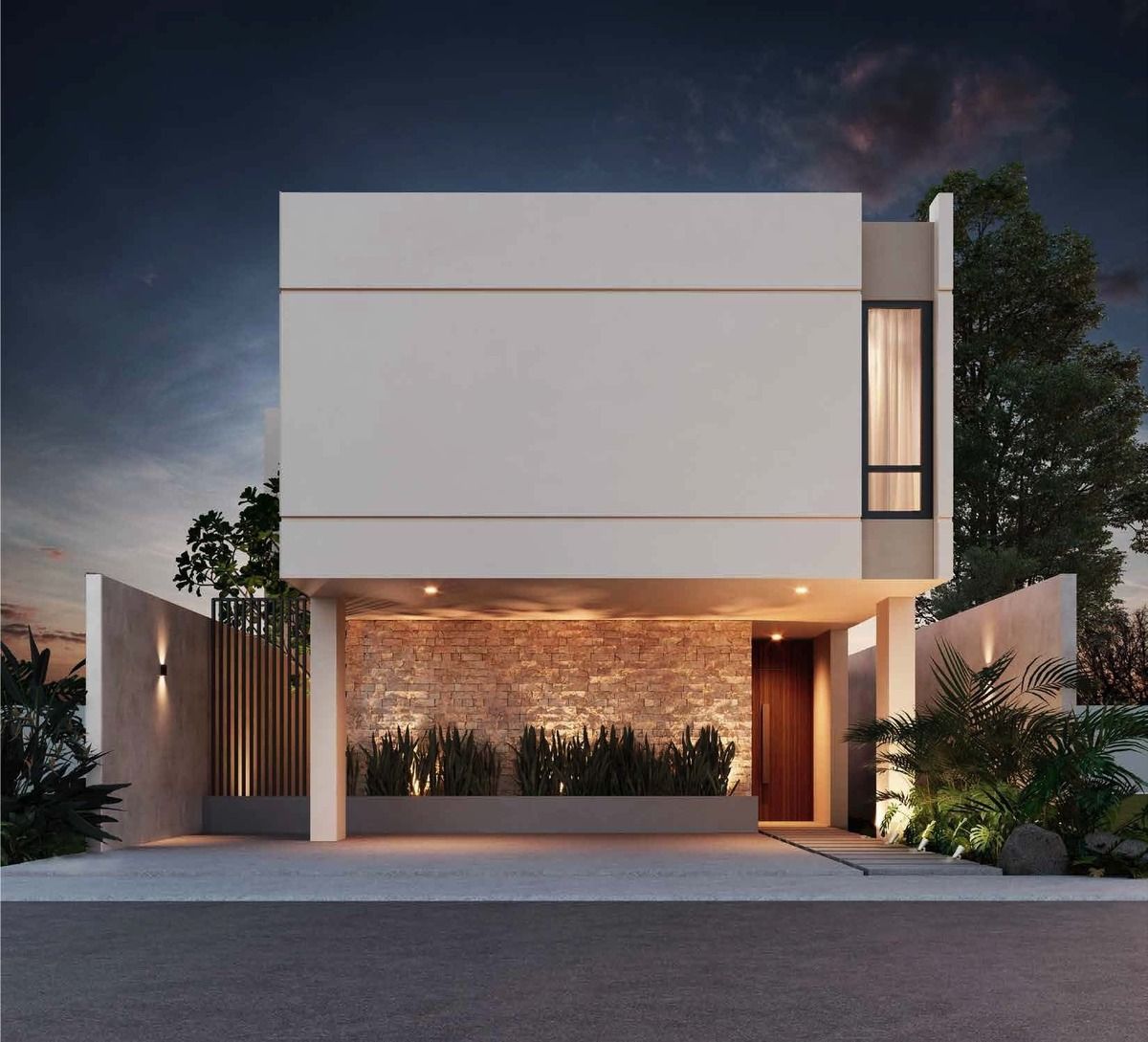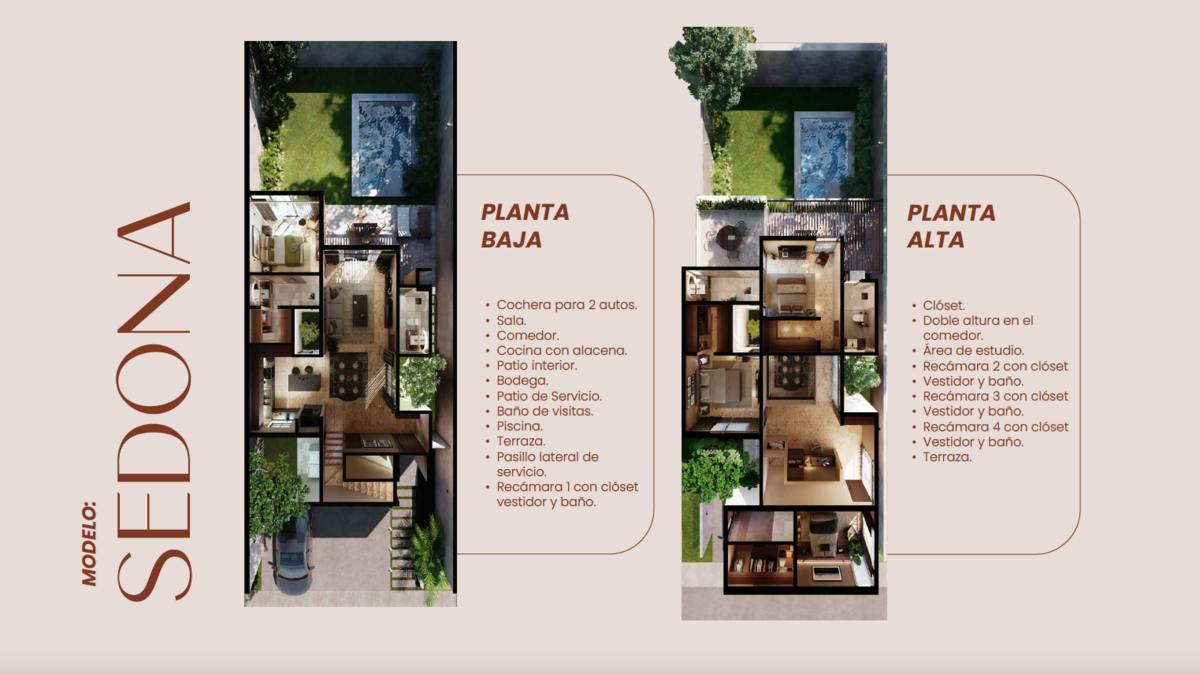





Zenara is the name that identifies a set of independent homes, each located on a 300 m² plot.
It presents "Atessa, Greta, Sedona, and Magnolia" eight unique homes with a contemporary architectural proposal, featuring innovative characteristics and comprehensive equipment.
Land: 300 m2 (10x30 mts)
Construction: 226 M2
GROUND FLOOR:
● Living room
● Dining room with double height
● Kitchen
● Guest room with full bathroom and dressing room
● Full bathroom with access to the terrace
● Terrace / garden
● Pool
● Garage with capacity for two cars
● Storage room
● Service patio
● Interior garden
● Laundry area
● Service hallway
UPPER FLOOR:
● Workspace
● Linen closet
● Secondary bedroom with dressing room and full bathroom
● Secondary bedroom with closet, full bathroom, and private terrace
● Master bedroom with dressing room and full bathroom
FEATURES TO HIGHLIGHT OF THE PROPERTY
● Water pressurizer
● Kitchen with upper and lower cabinets
● San Gabriel granite kitchen island, with carpentry furniture
● San Gabriel granite bars, single lever faucet, and electric grill with 4 burners
● Bathroom furniture with Santo Tomás marble
● Perimeter wall on the left side
● The patios will be delivered clean of trash and/or weeds
● Includes waterproofing on the roof
● All bedrooms have cross ventilation
● All bedrooms include dressing closets
● North - South orientation
● The garden is delivered with American grass
● Closets with spaces for drawers, shoe racks, luggage racks, hangers for clothes of different sizes (large and medium) and shelves
Mirrors not included
ADDITIONALS
1. The pergolas of the garage and terrace are presented at an additional cost.
2. The air conditioners of 1.5 TON in bedrooms and 3 TON in the ground floor are offered at an additional cost.
3. Mosquito nets can be included in the frames at an additional cost.
URBANIZATION AND CHARACTERISTICS OF THE PRIVATE COMMUNITY:
● Hydraulic concrete streets
● Sanitary drainage
● Access control and security 24/7
● Amenities
● Green areas
● Lighting in roads and common areas
● Potable water
AMENITIES:
● Gym
● Swimming channel
● Children's play area
● Game room
● Event hall
● Basketball court
● Jogging track
Reservation: $25,000
Down payment: 15%
Balance on delivery
Maintenance fee: $1,600 MXN
Delivery date: July 2025
*Price and availability subject to change without prior notice, updated biweekly*
*Images for illustrative purposes only*
*Only the equipment mentioned in the description is included*
* This is a render that may vary from the actual result.*Zenara es el nombre que identifica un conjunto de viviendas independientes, cada una situada en un terreno de 300 m².
Se presenta ”Atessa, Greta, Sedona y Magnolia” ocho viviendas únicas con una propuesta arquitectónica contemporánea, con características innovadoras y equipamiento integral.
Terreno: 300 m2 (10x30 mts)
Construcción: 226 M2
PLANTA BAJA:
● Sala
● Comedor con doble altura
● Cocina
● Recámara de visitas con baño completo y vestidor
● Baño completo con salida a la terraza
● Terraza / jardín
● Alberca
● Cochera con capacidad de dos autos
● Bodega
● Patio de servicio
● Jardín interior
● Área de lavado
● Pasillo de servicio
PLANTA ALTA:
● Espacio de trabajo
● Clóset de blancos
● Recámara secundaria con vestidor y baño completo
● Recámara secundaria con clóset, baño completo y terraza privada
● Recámara Principal con vestidor y baño completo
EQUIPAMIENTO A DESTACAR DEL INMUEBLE
● Presurizador de agua
● Cocina con gabinetes superiores e inferiores
● Isla de cocina de granito San Gabriel, con mueble de carpintería
● Barras de granito San Gabriel, Monomando y parrilla eléctrica de 4 quemadores
● Muebles de baño con mármol Santo Tomás
● Barda perimetral del lado izquierdo
● Los patios se entregarán limpios de basura y/o maleza
● Incluye impermeabilización en la azotea
● Todas las recámaras cuentan con ventilación cruzada
● Todas las recámaras incluyen clóset vestidor
● Orientación Norte - Sur
● Se entrega el jardín con pasto americano
● Closets con espacios como cajoneras, zapateras, maleteros, colgadores para ropa de diferentes tamaños (grande y mediana) y entrepaños
No incluye Espejos
ADICIONALES
1. Los pergolados de la cochera y la terraza se presentan con costo adicional.
2. Los aires acondicionados de 1.5 TON en recamaras y de 3 TON en PB se ofrecen
con costo adicional.
3. Se pueden incluir mosquiteros en las cancelerias con costo adicional
URBANIZACIÓN Y CARACTERÍSTICAS DE LA PRIVADA:
● Calles de concreto hidraulico
● Drenaje sanitario
● Control de acceso y seguridad 24/7
● Amenidades
● Áreas verdes
● Iluminación en vialidades y áreas comunes
● Agua Potable
AMENIDADES:
● Gimnasio
● Canal de nado
● Área de juegos infantiles
● Salón de juegos
● Salón de eventos
● Cancha de basquetball
● Pista de trote
Apartado: $25,000
Enganche: 15%
Saldo Contra Entrega
Cuota de mantenimiento: $1,600 MXN
Fecha de entrega: Julio del 2025
*Precio y disponibilidad sujetos a cambio sin previo aviso, actualizados quincenalmente*
*Imágenes únicamente para fines ilustrativos
*Solamente se incluye el equipamiento mencionado en la descripción*
* Este es un render que puede variar con respecto al resultado real.*
Gran San Pedro Cholul, Mérida, Yucatán

