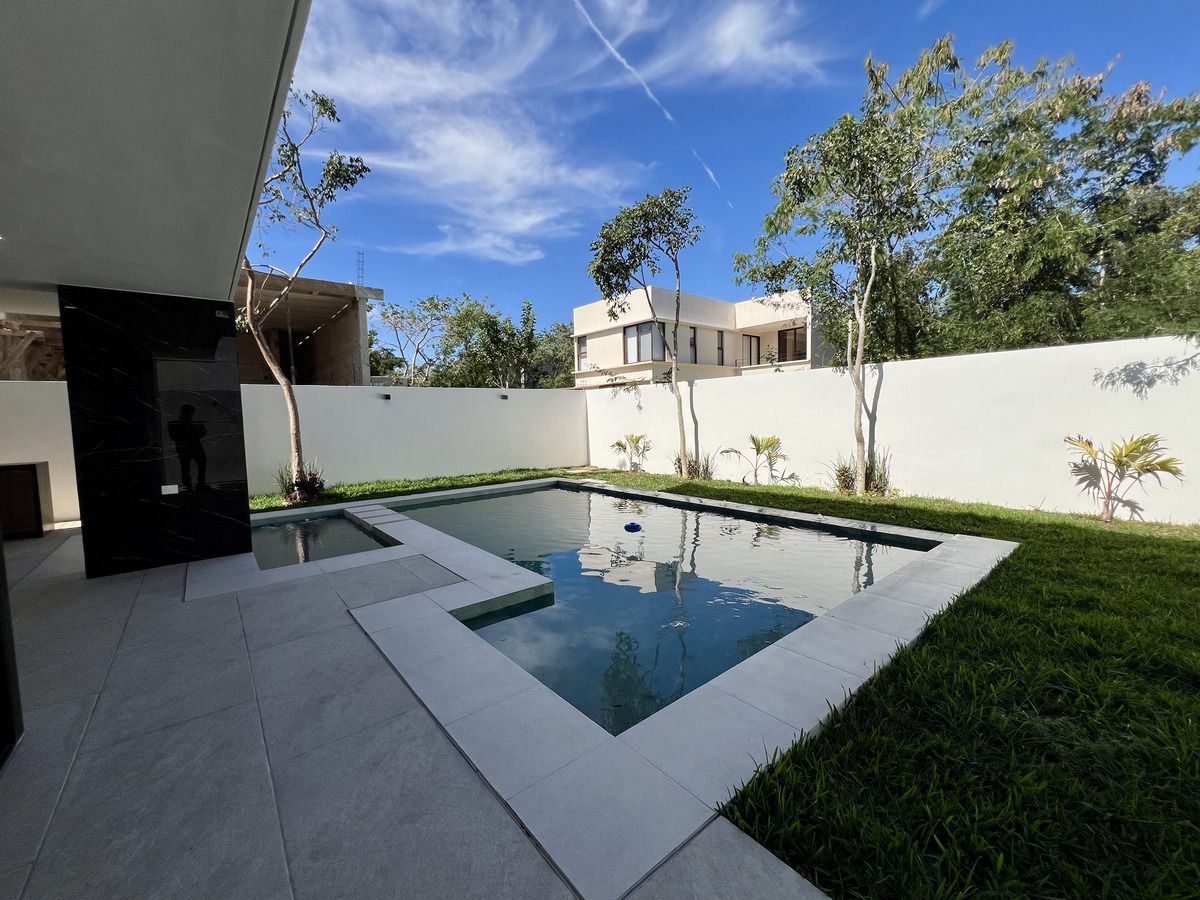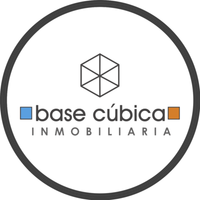





Tamara Residencial is a residential community that offers the perfect place to build a harmonious, integral, and balanced lifestyle in all its dimensions with your family. A development equipped with organic urbanism, which prioritizes safety, coexistence, and the everyday use of high-level amenities for every stage of life.
Land 406.84m2 | Front 12 meters x Length 33.99 meters
Construction 400m2
- GROUND FLOOR:
Covered garage for 3 vehicles
Granite floor staircase
Fountain under the stairs
Bedroom with closet area and full bathroom
Half bathroom for guests
Kitchen with fully equipped island
Pantry in carpentry
Large second pantry area
Service room and laundry area with its own bathroom
Bathroom for the pool
Bar and bar on the covered terrace
Pool with jacuzzi
- UPPER FLOOR:
Family Room
Master bedroom with balcony, large walk-in closet, and full bathroom with two faucets
Secondary bedroom 1 with balcony, walk-in closet, and full bathroom
Secondary bedroom 2 with balcony, walk-in closet, and full bathroom
Linen closet
Dirty laundry chute
- EQUIPMENT:
Carpentry in kitchen, island, and pantry
Carpentry in all bedrooms
Carpentry in bathrooms
Fans
Air conditioners
Heating in jacuzzi
Pressurizer
Pool with filtration system
Lighting in pool
Gardening
______________________________________
*Availability and price are subject to change without prior notice. Monthly updates please check with your advisor.
**The illustrations should be considered as a guide or graphic representation close to the final product, which may have adjustments or modifications. The furniture, decorative elements, lighting, and other accessories and/or equipment are not included in the sale price and delivery of the property unless otherwise stipulated in writing. Consult with your advisor what equipment and/or accessories will be delivered.
***The publication price does not include notarial fees, taxes, credit application fees, appraisals, maintenance fees, or any other administrative expenses incurred to carry out the sale operation.
** The total price will be determined based on the variable amounts of credit and notarial concepts that must be consulted with the promoters in accordance with the provisions of NOM-247-SE-2021.
_____________________
Marketing information:
•Real estate agency Base Cúbica, legal name Grupo Base Cúbica, S. de R.L. de C.V.
•Visit us at Calle 10 #257 between 5 and 7 Col. Vista Alegre Norte, Mérida Yucatán, C.P.97130
•Comments, complaints, and suggestions to info@basecubica.com
•Authority to market properties under Intermediation Agreement according to the Registration with PROFECO 4934-2023
•Privacy notice at https://www.basecubica.com/aviso-privacidadTamara Residencial es una comunidad residencial que plantea el lugar perfecto en el cual construir un estilo de vida armónico, integral y equilibrado en todas sus dimensiones junto con tu familia. Un desarrollo dotado de un urbanismo orgánico,
que privilegia la seguridad, la convivencia y el uso cotidiano de amenidades del mas alto nivel para cada etapa de vida.
Terreno 406.84m2 | Frente 12 metros x Largo 33.99 metros
Construcción 400m2
- PLANTA BAJA:
Garaje techado para 3 vehiculos
Escalera con pisos de granito
Fuente por debajo de las escaleras
Recámara con área de clóset y baño completo
Medio baño para visitas
Cocina con isla totalmente equipada
Alacena en carpintería
Área de segunda alacena amplia
Cuarto de servicio y área de lavado con baño propio
Baño para alberca
Barra y bar en terraza techada
Alberca con jacuzzi
- PLANTA ALTA:
Family Room
Recámara principal con balcón, amplio clóset vestidor y baño completo con dos monomandos
Recámara secundaria 1 con balcón, clóset vestidor y baño completo
Recámara secundaria 2 con balcón, clóset vestidor y baño completo
Clóset de blancos
Shut de ropa sucia
- EQUIPAMIENTO:
Carpintería en cocina, isla y alacena
Carpintería en todas las recámaras
Carpinteria en baños
Ventiladores
Aires acondicionados
Calefacción en jacuzzi
Presurizador
Alberca con sistema de filtro
Iluminación en alberca
Jardinería
______________________________________
*Disponibilidad y precio sujetos a cambio sin previo aviso. Actualización mensual favor de comprobar con su asesor.
**Las ilustraciones deberán ser considerados como una guía o representación gráfica cercana al producto final, el cuál podría tener ajustes o modificaciones. Los muebles, elementos decorativos, luminarias y demás accesorios y/o equipamiento no están incluidos en el precio de venta y entrega de la propiedad a menos que se estipule por escrito lo contrario. Consulte con su asesor cuál es el equipamiento y/o accesorios a entregar.
***El precio de la publicación no incluye gastos notariales, impuestos, gastos de solicitud de créditos, avalúos, cuotas de mantenimiento ni algún otro gasto de administración que se genere para llevar a cabo la operación de compraventa.
** El precio total se determinará en función de los montos variables de conceptos de crédito y notariales que deben ser consultados con los promotores de conformidad con lo establecido en la NOM-247-SE-2021.
_____________________
Información de comercialización:
•Inmobiliaria Base Cúbica razón social Grupo Base Cúbica, S. de R.L. de C.V.
•Visítanos en Calle 10 #257 entre 5 y 7 Col. Vista Alegre Norte, Mérida Yucatán, C.P.97130
•Comentarios, quejas y sugerencias a info@basecubica.com
• Facultad para comercializar inmuebles bajo Convenio de Intermediación de Acuerdo al Registro ante PROFECO 4934-2023
•Aviso de privacidad en https://www.basecubica.com/aviso-privacidad

