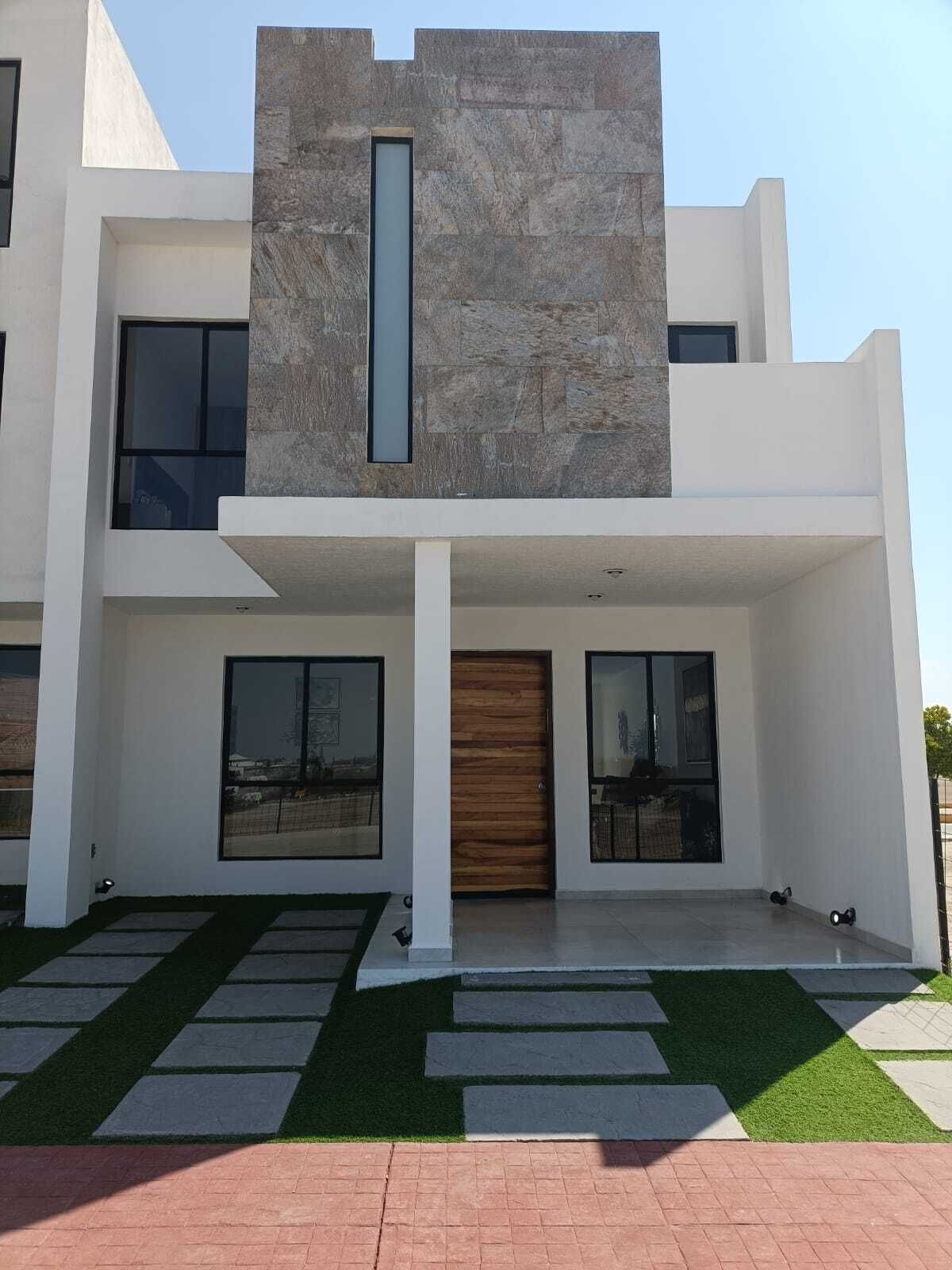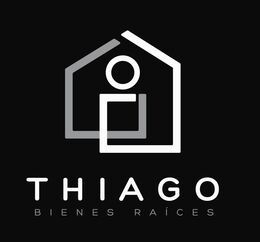





Architectural Description
1st level.
• Garage for 2 cars
• Living room, Dining room, TV area, Kitchen, 1/2 Bathroom, and Backyard.
2nd level.
• Master bedroom with Dressing area, Full bathroom, and Balcony.
• 1st Secondary bedroom with Full bathroom
• 2nd Secondary bedroom with Full bathroom
AMENITIES OF THE PRIVATE COMMUNITY
• MULTI-PURPOSE ROOM
• CHILDREN'S PLAYGROUND
• SOCCER FIELD
• OUTDOOR EXERCISE EQUIPMENT
Includes: 1,100 lts water tank, Boiler, and Laundry area
Interceramic brand floors
Does not include integral kitchen, closets, or aluminum screens in bathrooms.
Sold separately.Descripción Arquitectónica
1er nivel.
• Garaje para 2 autos
• Sala, Comedor, Área de TV, Cocina, 1/2 Baño y Patio trasero.
2do nivel.
• Recámara principal con Área de vestidor, Baño completo y Balcón.
• 1ra Recámara secundaria con Baño completo
• 2da Recámara secundaria con Baño completo
AMENIDADES DE LA PRIVADA
• SALON DE USOS MULTIPLES
• JUEGOS INFANTILES
• CANCHA DE FUTBOL
• APARATOS PARA EJERCITARSE AL AIRE LIBRE
Incluye: Tinaco de 1,100 lts, Boiler y Lavadero
Pisos de la marca Interceramic
No incluye Cocina integral, clósets, ni canceles de aluminio en baños.
Se venden por separado.
Fuentes del Valle, Tizayuca, Hidalgo

