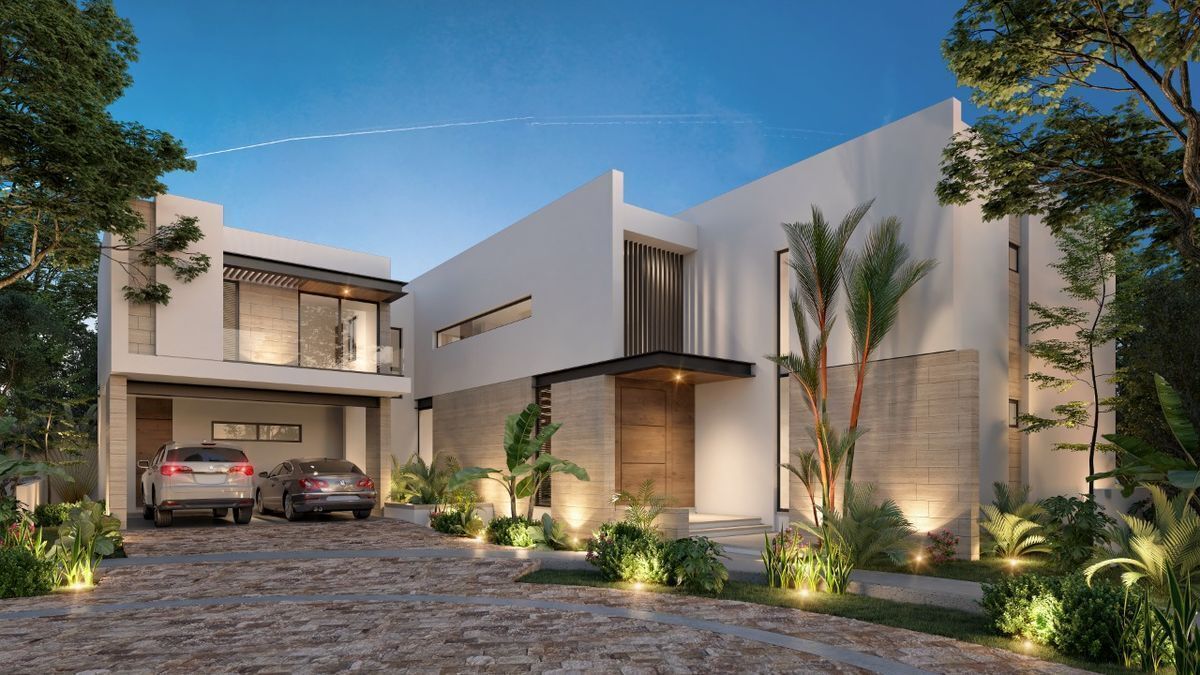





Magnificent Residence in an 'L' structural formation Incredible within the Yucatán Country Club. The innovative timeless urbanization of the majestic Jack Nicklaus Signature Golf Course, which jealously frames residences, homes has been the inspiration of the most outstanding Architects worldwide. It is built on two levels, spacious spaces and generous areas that allow integration and privacy for all family members. It is delivered fully finished with luxury finishes, interior and exterior equipment. On the GROUND FLOOR: Terrace with breakfast bar and living room in the pool area, Equipped Integral Kitchen with pantry, service room and laundry room with bathroom. Master bedroom with access to the garden with full bathroom and walk-in closet, Guest toilet, Living room and family room with double height. KITCHEN FURNITURE AND EQUIPMENT: Matte chrome single lever and double sink, White Corian kitchen island and countertop, Hood, Grill and LP gas oven. Nordic MDF kitchen furniture 18mm. On the UPPER FLOOR: Room with full bathroom, closet and terrace, Family room. Secondary room with full bathroom and closet, master bedroom with bathroom and walk-in closet. Horizontal corridor that finishes the staircase with a view towards the living-dining room. BATHROOM FINISHES: Dzalam doors, Mahogany floor-to-ceiling frames, Encino Dzalam - Mahogany closets, White Itauna granite countertop, Matte chrome single lever keys, Wooden countertops at the bottom, Bathroom enclosures with 6mm tempered glass doors.Magnífica Residencia en una formación estructural en "L" Increíble dentro del Yucatán Country Club.
La innovadora urbanización atemporal del majestuoso Campo de Golf Jack Nicklaus Signature, que celosamente enmarca residencias,hogares ha sido inspiraciones de los Arquitectos más destacados a nivel mundial.
Se encuentra edificada en dos niveles, espacios amplios y áreas generosas que permiten la integración la privacidad para todos los componentes de una familia.
Se entrega totalmente terminada con acabados de lujo, equipamiento de interior y exterior.
En PLANTA BAJA:
Terraza con desayunador y estancia en el área de alberca,Cocina Integral equipada con alacena, cuarto de servicio y de lavado con baño.
Habitación principal con salida al jardín con baño completo y walk-in closet, Toilette de visitas,Sala y family con doble altura.
MOBILIARIO Y EQUIPAMIENTO DE COCINA:
Monomando cromado mate y tarja doble,Cubiertas de la meseta e isla de la cocina White Corian,Campana, Parilla y horno de gas LP.
Muebles de madera de cocina de cocina MDF Nórdica18mm.
En PLANTA ALTA :
Habitación con baño completo, closet y terraza,Family room.
Habitación secundaria con baño completo y closet, habitación principal con baño y walk-in closet.
Corredor horizontal que remata escalera con vista hacia la sala-comedor.
ACABADOS en baño:
Puertas de Dzalam
Marcos de Caoba piso techo
Closets de Encino Dzalam -Caoba
Meseta de granito Itauna blanco
Llaves mono mando cromadas mate
Mesetas de madera en parte inferior
Cancelería de baños con puertas de 6mm cristal templado.

