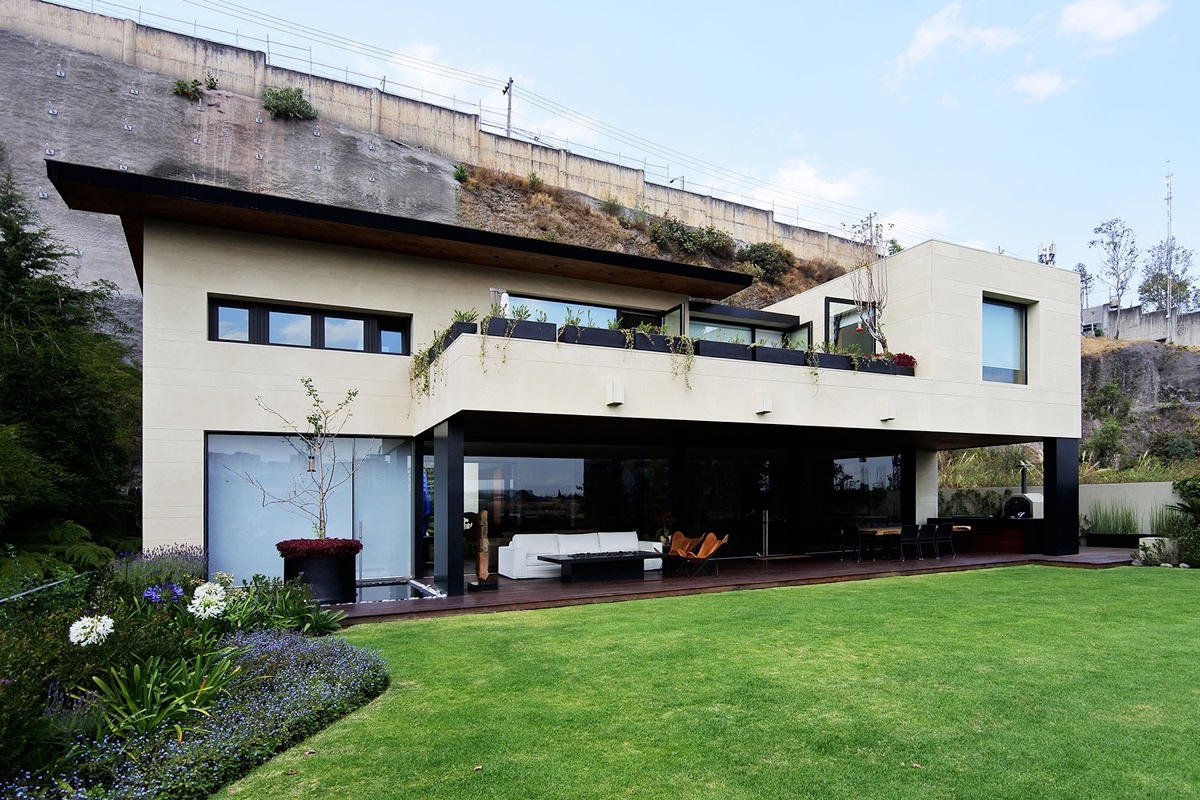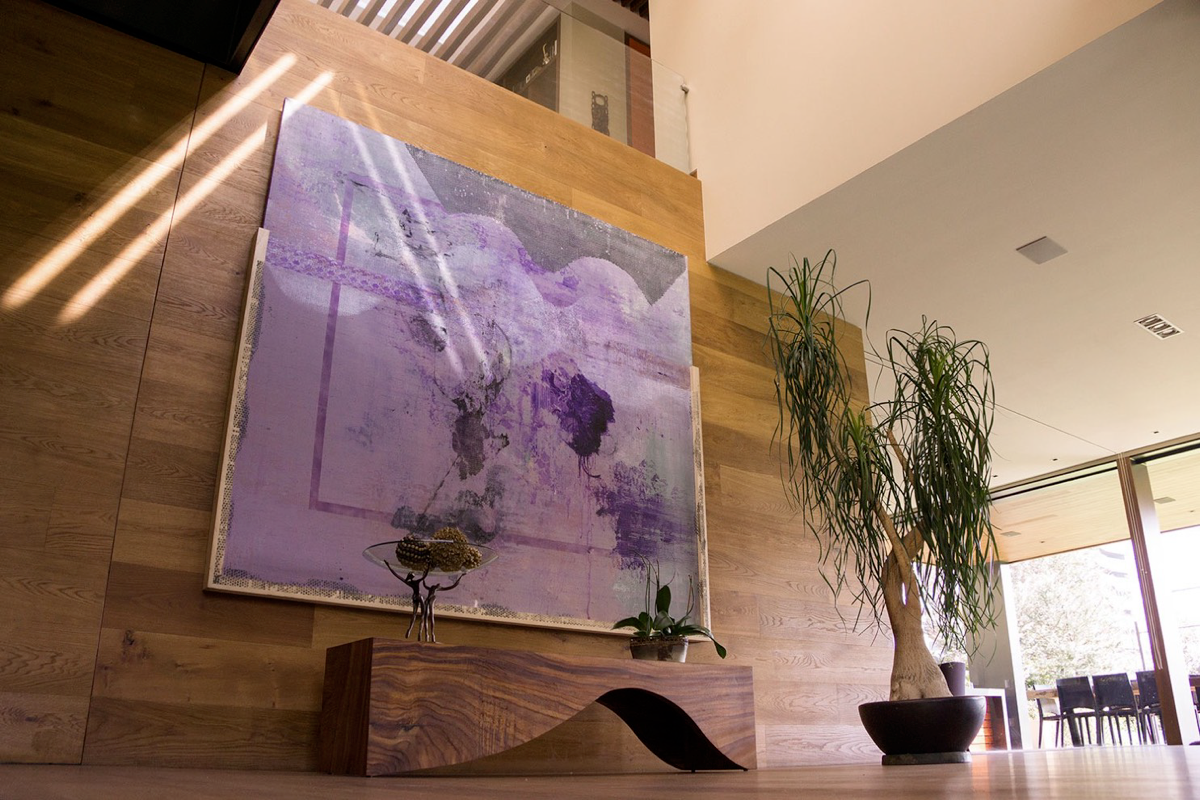





Beautiful house located in the Bosques de Santa Fe Golf Club, one of the most exclusive subdivisions in Mexico City with 24/7 Bank Surveillance.
Land surface: 934.59 m2
Total built area: 830.29 m2
Contemporary Mexican Style Club House by Arq. Artigas, of 5,000 m2 including Restaurant, Bar, Starbuck's Cafeteria, Indoor and Outdoor Pool, Tennis, Paddle, Football Courts, Nicklaus 9-Year Golf Course, Park with facilities for children, jogging, pets, etc.
The Residence has 3 years of construction with luxury finishes, Prestigious Architect Project. Access to the Residence through Beautiful Garden with Sculpture by the renowned sculptor Sebastián or through Beautiful Garden with Furnished Terrace and Pizza Oven. Splendid Southeast Orientation.
The Ground Floor consists of the following spaces: Double-Height Lobby, Living Room, Dining Room, Game Room, Cellar with Bar for tasting and sharing with friends, Guest Bathroom, imported Piaccere Integral Kitchen equipped with Miele appliances, Granite Countertops and Cupboards with integrated Breakfast Bar, Pantry, Guest Bathroom, Laundry and Beautiful Terrace equipped with Grill and Pizza Oven and Garden with Green View.
Upstairs: Lobby, TV Room, 4 Bedrooms with large Windows with dressing room and bathroom each and White Closet. The Master Bedroom with large Dressing Room and Luxury Bathroom with imported Hansgrohe furniture and Tub with Forest View.
Basement: 2 Service Rooms with full bathroom each, Driver's Room with full bathroom, Machine Room, 3 Warehouses, covered parking for ten cars.
Special Installations: Hydronic heating, MAFI medium Vulcan Oak and marble floors,
Terrace with Cameroon Deck, Gas Fireplaces (Indoor and Outdoor), Drinking Water Cistern (18 m3) and Rainwater Collection (14m3), Automated Sprinkler Irrigation, Walnut Wood Carpentry, Bone Glass Canisters in the social area and double glazing with Rehau PVC system in the living area.Hermosa Casa ubicada en Club de Golf Bosques de Santa Fe, uno de los fraccionamientos más exclusivos de las Ciudad de México con Vigilancia Bancaria 24/7.
Superficie del terreno: 934.59 m2
Área total construida: 830.29 m2
Casa Club Estilo Mexicano Contemporáneo del Arq. Artigas, de 5,000 m2 que incluye Restaurante, Bar, Cafetería Starbuck's, Alberca techada y descubierta, Canchas Tennis, Paddle, Fútbol, Campo Golf 9 Años Nicklaus, Parque con instalaciones para niños, jogging, mascotas, etc.
La Residencia tiene 3 Años de construcción con acabados de lujo, Proyecto de Arquitecto de Prestigio. Acceso a la Residencia por Hermoso Jardín con Escultura del reconocido escultor Sebastián o por Hermoso Jardín con Terraza amueblada y con Horno para Pizza. Espléndida Orientación Suroriente.
La Planta Baja se conforma con los siguientes espacios: Vestíbulo Doble Altura, Sala, Comedor, Cuarto de Juegos, Cava con Barra para degustar y compartir con los amigos, Baño de Visitas, Cocina Integral importada marca Piaccere equipada con electrodomésticos Miele, Cubiertas de Granito y Alacenas con Desayunador integrado, Pantry, Baño de Visitas, Lavandería y Hermosa Terraza equipada con Asador y Horno de Pizza y Jardín con Vista Verde.
En Planta Alta: Vestíbulo, Sala TV, 4 Recámaras con grandes Ventanales con vestidor y Baño cada una y Closet de Blancos. La Recámara Principal con amplio Vestidor y Baño de Lujo con muebles importados marca Hansgrohe y Tina con Vista al Bosque.
Sótano: 2 Cuartos para el Servicio con baño completo cada uno, Cuarto para Chofer con baño completo, Cuarto de Máquinas, 3 Bodegas, Estacionamiento cubierto para diez autos.
Instalaciones Especiales: Calefacción hidrónica, pisos MAFI Roble Vulcano medio y mármol,
Terraza con Deck de Camarú, Chimeneas de gas en el Interior y Exterior), Cisterna de Agua Potable (18 m3) y de captación de Agua Pluv ial (14m3), Riego por Aspersión Automatizado, Carpintería con Madera de Nogal, Cancelería con Vidrios a Hueso en área social y Vidrios dobles con sistema de PVC Rehau en área habitable.
