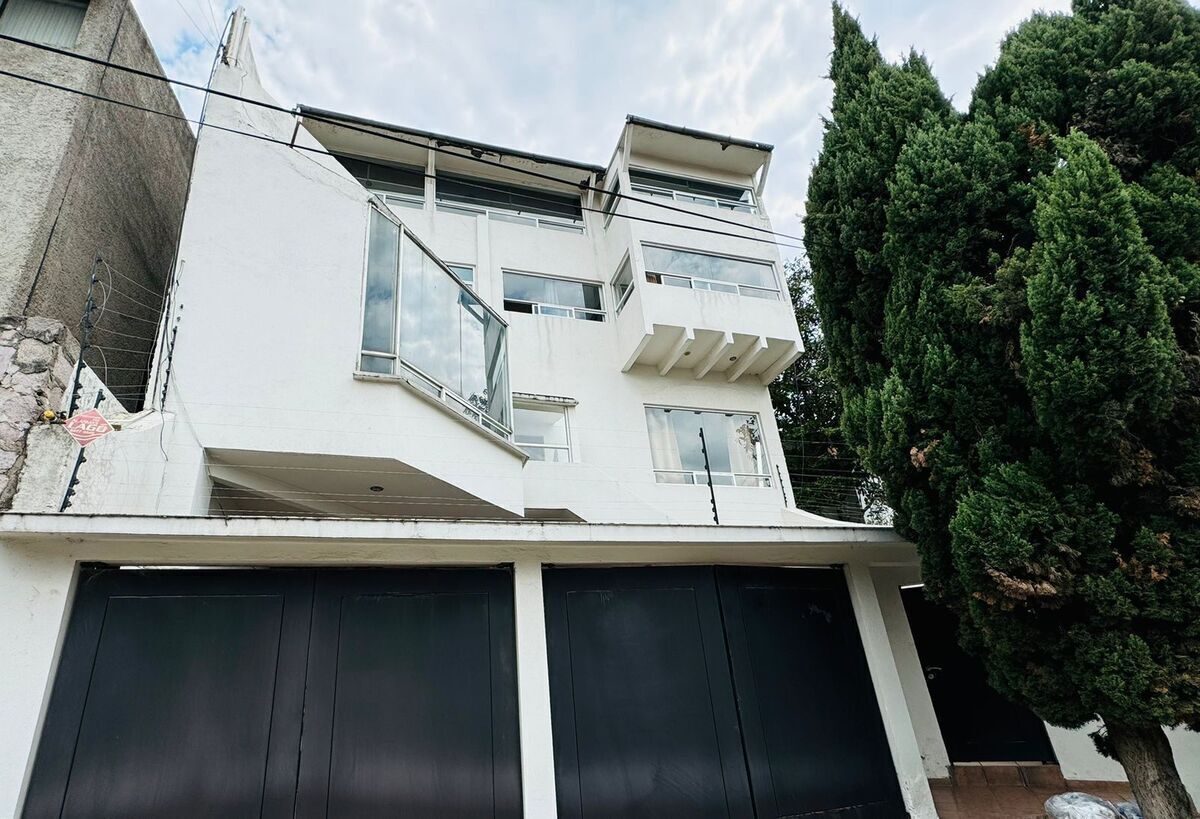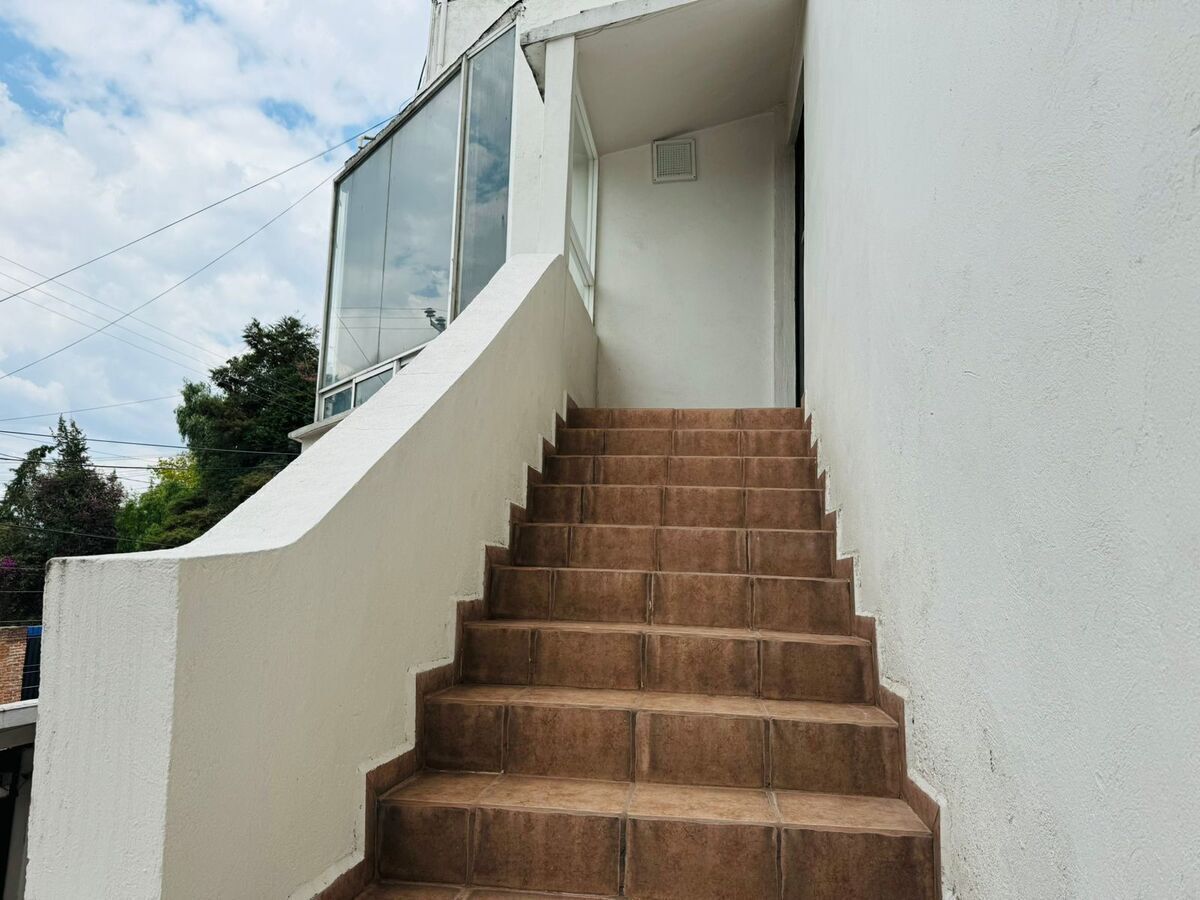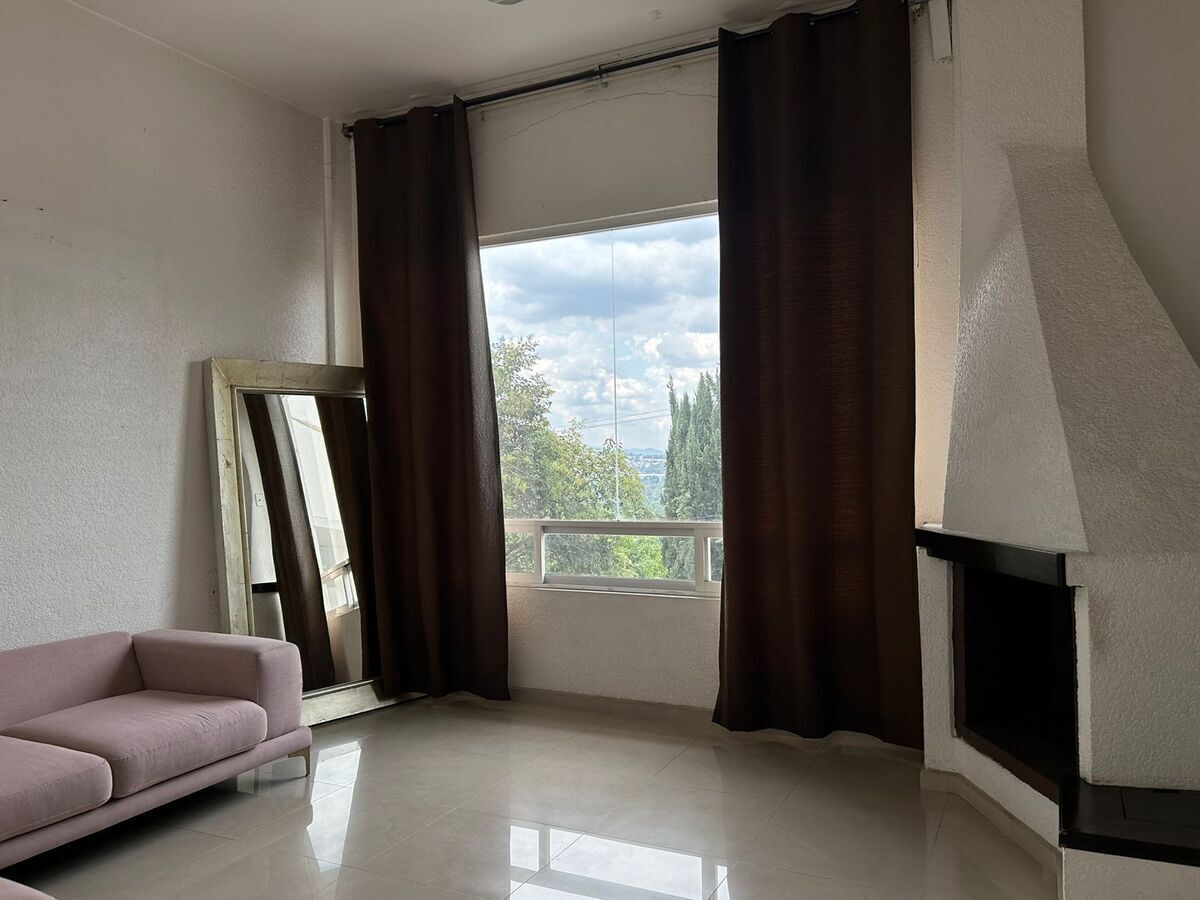





Come and discover this incredible house in Arboledas, it has 650 m2 of construction.
The whole house is very bright and has a beautiful view as it is on different levels.
Upon entering, you find a huge living room perfectly divided and on levels; on the right side we find the living room with fireplace and half a floor above the dining room, with a large window and access to the patio. On the left side, there is a living room that can be transformed into an office or TV room.
You go up half a floor and find a kitchen remodeled a couple of years ago, with excellent distribution, a central island, and plenty of storage space. It has a pantry area.
On the same floor, we have a balcony room, ironing area, and a service room with a bathroom. Going up, we find a free area that gives us access to the 4 bedrooms. The master bedroom with a dressing room, linen closet, and a bathroom with double sink. The second and third bedrooms share a bathroom (double sink), both have large floor-to-ceiling closets. Bedroom 3 has a small terrace.
The fourth bedroom (currently out of service) would be the guest room, with a huge closet and bathroom. Going up a floor, we will find 2 huge spaces either for a gym (it used to be a squash court a long time ago), an event room, or a PH. It has a garage for 3 cars.
It is located in a private community with 24-hour security.
** Payment can be made with own resources or with a mortgage loan from any institution, public or private, subject to the negotiation reached by the parties of the sale and the policies of the corresponding institution.
** In credit operations, the total cost will be determined based on the variable amounts of credit concepts and notarial expenses.Ven a conocer esta increíble casa en Arboledas, son 650 m2 de construcción.
Toda la casa está muy iluminada y cuenta con hermosa vista ya que está en desniveles.
Entrando encuentras una enorme estancia perfectamente bien dividida y en niveles; del lado derecho encontramos la sala con chimenea y medio piso arriba el comedor, con ventanal y salida a patio. Del lado izquierdo estancia que puedes transformar en oficina o sala de TV.
Subes medio piso y encontramos una cocina remodelada hace un par de años, con excelente distribución, una isla central y mucho espacio de almacenamiento. Cuenta con área de despensa.
En ese mismo piso tenemos cuarto de balcos, área de planchado y cuarto de servicio con baño. Subimos y encontramos un área libre que nos da acceso a las 4 recamaras. Recamara principal con vestidor, closet de blancos y baño con doble lavabo. la segunda y tercer recamara comparten baño (doble lavabo), ambas tienen closets grandes de piso a techo. La recamara 3 tiene una pequeña terraza.
La cuarta recamara (actualmente fuera de servicio) sería el cuarto de invitados, con closet enorme y baño.
subimos un piso y encontraremos 2 enormes espacios ya sea para un gimnasio (hace mucho fue una cancha de squash). un salón para eventos o PH. Cuenta con garaje para 3 autos.
Se encuentra en una privada con seguridad 24 hrs.
** El pago podrá realizarse con recursos propios o con crédito hipotecario de cualquier institución, pública o privada, sujeto a la negociación que lleguen las partes de la compraventa y a las políticas de la institución correspondiente.
** En las operaciones de crédito el costo total se determinará en función de los montos variables de conceptos de crédito y gastos notariales.
