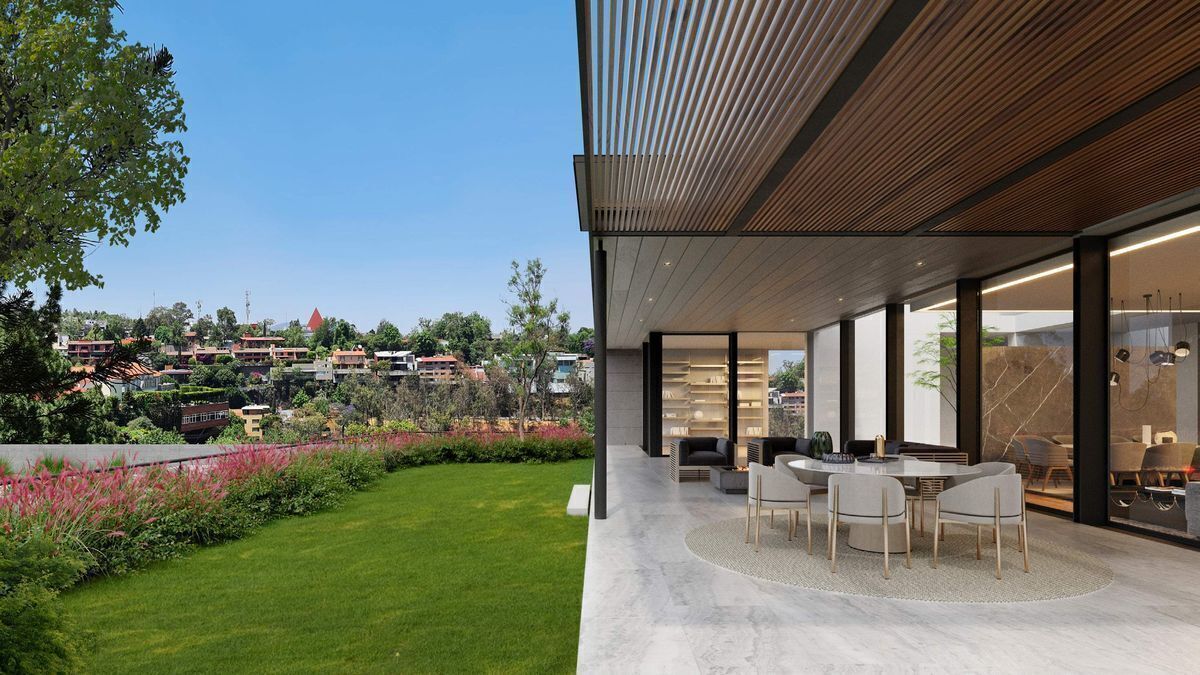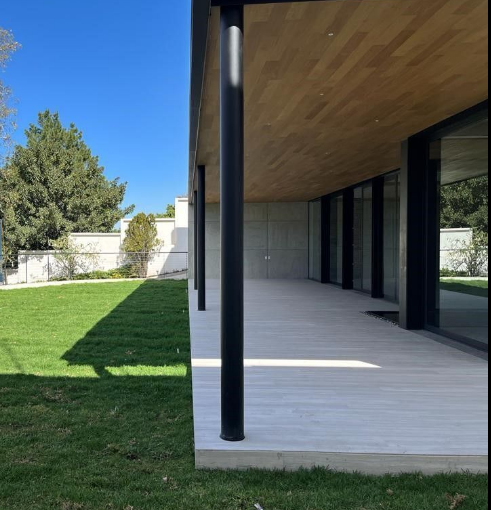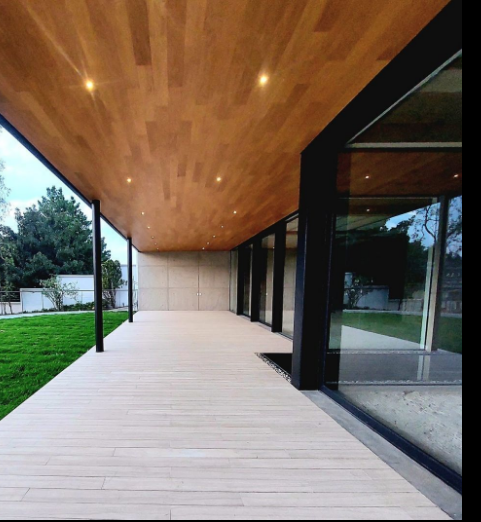





589 m2 Plus 98 m2 of Terrace Plus 266 m2 of garden
IT IS DELIVERED IN GRAY WORK
3 to 4 bedrooms depending on the configuration
1 Bathroom for views
Dining room
Kitchen
Sala
Family room
Library
Game Room
Double Height in social area
Terraza
Jardin
Elevator
2 service rooms
Driver's room with bathroom
6 parking lots
Designed by Arq. Pancho Guzman.
** The payment may be made with own resources or with mortgage credit from any institution, public or private, subject to the negotiation reached by the parties to the purchase and the policies of the corresponding institution.
** In credit operations, the total cost will be determined based on the variable amounts of credit concepts and notary expenses589 m2 Más 98 m2 de Terraza Mas 266 m2 de jardín
SE ENTRGA EN OBRA GIRS
3 a 4 recámaras depende la configuración
1 Baño para vistas
Comedor
Cocina
Sala
Family room
Biblioteca
Cuarto de Juegos
Doble Altura en área social
Terraza
Jardin
Elevador
2 cuartos de servicio
Cuarto de choferes con baño
6 estacionamientos
Diseñada por el Arq. Pancho Guzmán.
** El pago podrá realizarse con recursos propios o con crédito hipotecario de cualquier institución, pública o privada, sujeto a la negociación que lleguen las partes de la compraventa y a las políticas de la institución correspondiente.
** En las operaciones de crédito el costo total se determinará en función de los montos variables de conceptos de crédito y gastos notariales
