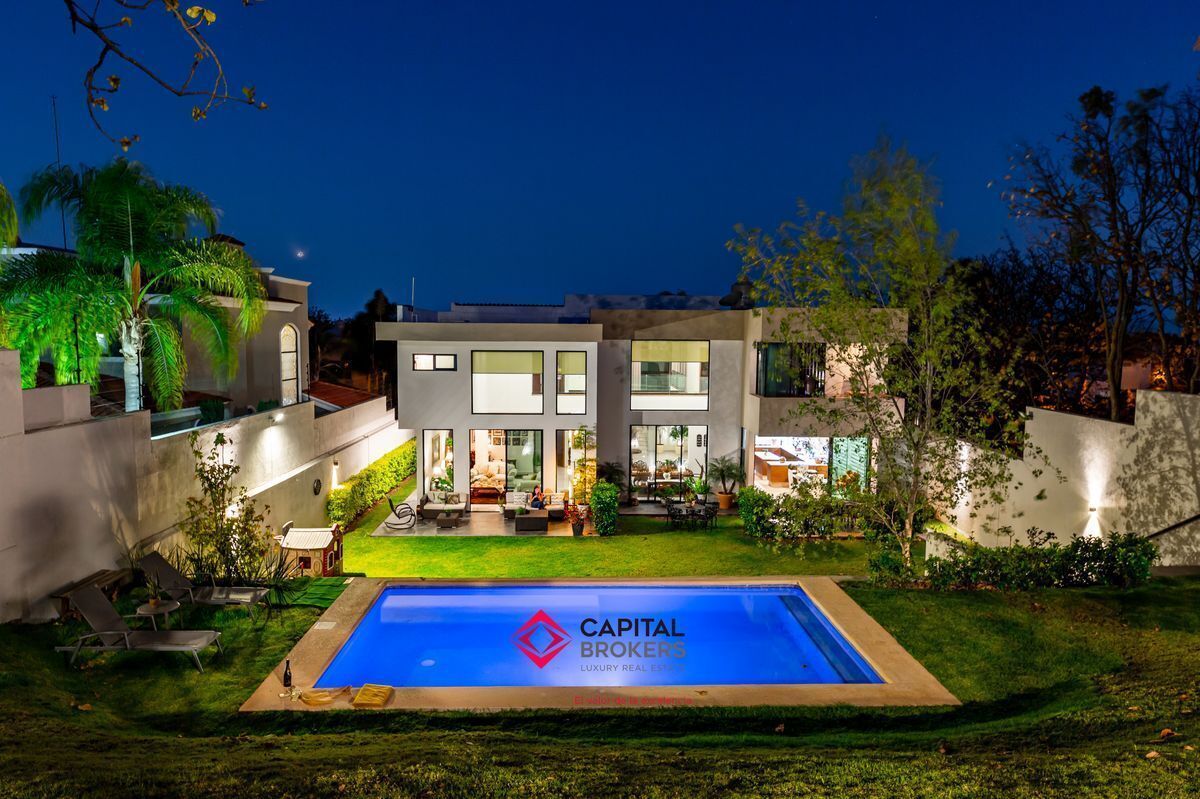





MCE0323DA/4
Mary Carmen E.
GROUND FLOOR:
Double height entrance
Room or study with full bathroom on one side
Garage for 4 cars inside electric gate
Living room
Dining room
Large terrace and 500 m2 garden plus pool
Kitchen
Pantry
Service room
Laundry area
Large storage room
UPPER FLOOR:
Master bedroom with city view with full bathroom and dressing room
2 Secondary bedrooms with full bathroom and dressing room, one with city view and the other towards the garden and pool which has a balconyMCE0323DA/4
Mary Carmen E.
PLANTA BAJA:
Ingreso a doble altura
Habitación o estudio con baño completo a un lado
Cochera para 4 autos dentro de portón eléctrico
Sala
Comedor
Amplia terraza y jardín de 500 m2 más alberca
Cocina
Alacena
Cuarto de servicio
Área de lavado
Bodega de gran tamaño
PLANTA ALTA:
Habitación principal con vista a la ciudad con baño completo y vestidor
2 Habitaciones secundarias con baño completo y vestidor, una con vista a la ciudad y la otra hacia el jardín y alberca la cual cuenta con balcón
