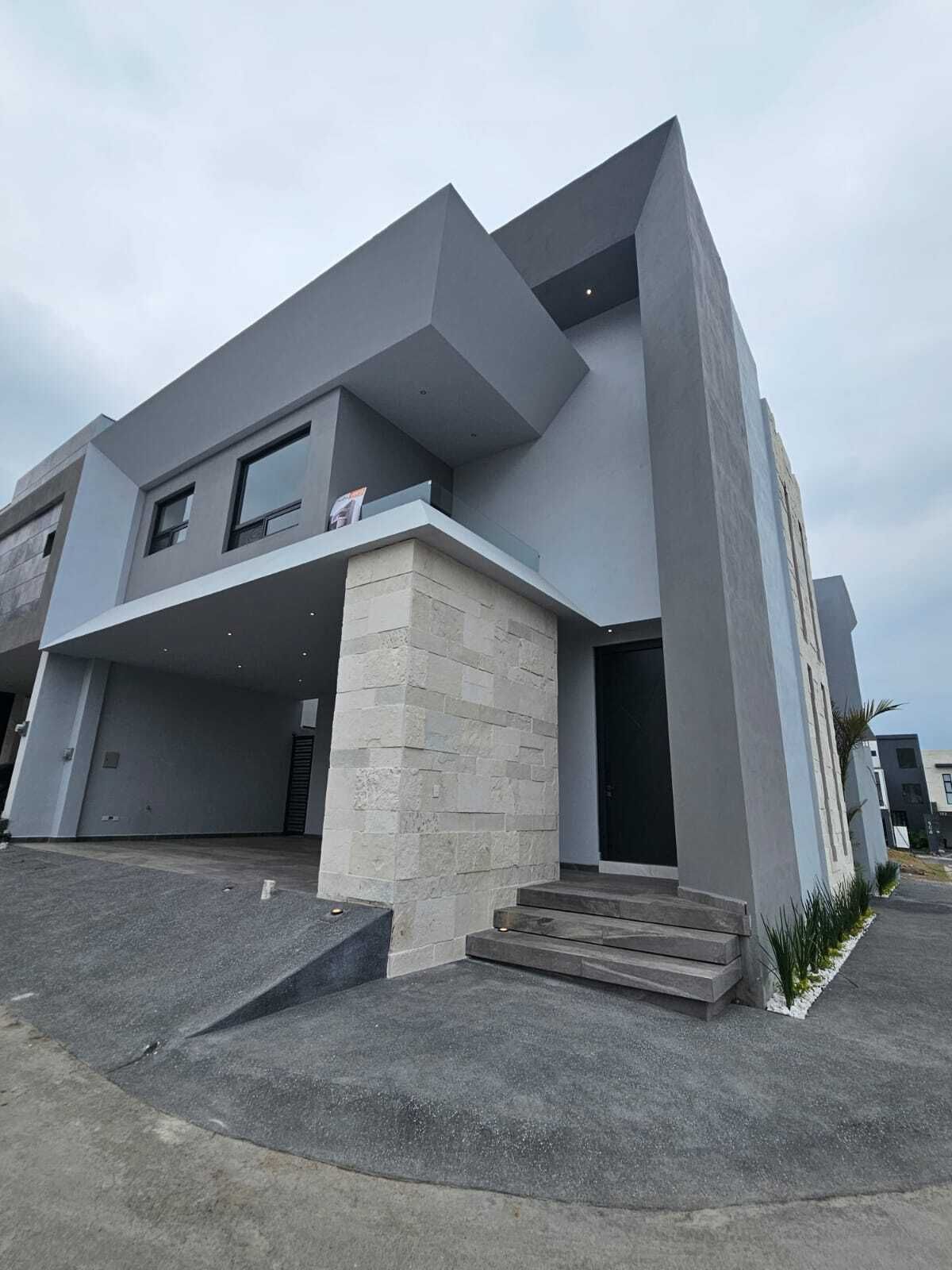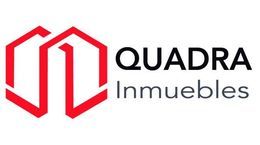




Crystal Valley 📍 FOR SALE
(2 min from H-E-B el URO)
Corner residence. With finishes and designs of three luxury facades.
General.
- 305 M2 of land.
- 460 M2 of construction.
- 2 Floors.
- 3 bedrooms on the upper floor and one more that can also be a study and/or family room on the ground floor. It has its own independent full bathroom.
- 6 Bathrooms.
- $14,800,000.00
Areas.-
- GROUND FLOOR.
- Triple garage with preparations for electric cars.
- Warehouse.
- Side hallway.
- Porch.
- Double height reception.
- Guest bathroom.
- Living room.
- Dining room.
- Kitchen.
- Family room, study and/or bedroom on the ground floor. With its own independent full bathroom.
- Patio with an area for a grill of 90m2.
UPPER FLOOR.
- Family room.
- Laundry.
- Very spacious master bedroom with a large dressing room and full bathroom with double sink and balcony.
- 02 very spacious secondary bedrooms. Each with its own dressing room and balcony.
- Linen closet.
Finishes and characteristics.
- Interior height 3.40 M free.
- Porcelain tile flooring in .80 M x 1.60 M format.
- Porcelain tiles.
- Helvex faucets.
- Interior and exterior paint Behr.
- Waterproofing with thermofused membrane with 8 years warranty.
- Built entirely with thermal block from a mechanized brick factory.
Delivered equipped with.-
Carpentry.
- Interior doors with enveloping frames at a height of 2.40 M. Defiant handles.
- Dressing rooms.
- Kitchen with granite countertop. With Moen kitchen mixer sink. Microwave, grill, and oven IO MABE.
- Linen closet.
Ironwork.-
- Main iron door. 1.50 M wide x 3.00 M high.
- Double door warehouse garage.
- Hallway door.
Windows and accessories.
- Cuprum eurovent window line. Series 70.
- Tempered glass bathroom screens.
- Tempered glass railings.
- Large floating mirrors.
Built by VOLUMETRIA CONSTRUCTORAValle de Cristal 📍 EN VENTA
(A 2 min de H-E-B el URO)
Residencia en ESQUINA. Con acabados y diseños de tres fachadas de lujo.
Generales.
- 305 M2 de terreno.
- 460 M2 de construcción.
- 2 Plantas.
- 3 recámaras en planta alta y una más que puede ser también estudio y/o family en planta baja. Cuenta con su baño completo independiente.
- 6 Baños.
- $14,800,000.00
Áreas.-
- PLANTA BAJA.
- Cochera triple con preparaciones para autos eléctricos.
- Bodega.
- Pasillo lateral.
- Pórtico.
- Recibidor doble altura.
- Baño de visitas.
- Sala.
- Comedor.
- Cocina.
- Family room, estudio y/o recámara en planta baja. Con su baño completo independiente.
- Patio con área para asador de 90m2.
PLANTA ALTA.
- Estancia familiar.
- Lavandería.
- Recámara principal muy amplia con gran espacio de vestidor y baño completo con doble lavabo y balcón.
- 02 recamas secundarias muy espaciosas. Cada una con su baño vestidor y balcón cada una de estas.
- Closet de blancos.
Acabados y características.
- Altura interior 3.40 M libre.
- Piso porcelanato en formato .80 M x 1.60 M.
- Azulejos porcelanicos.
- Grifería Helvex.
- Pintura interior y exterior Behr.
- Impermeabilizante mediante membrana termofusionada con 8 años de garantía.
- Construida en su totalidad con block térmico de ladrillera mecanizada.
Se entrega equipada con.-
Carpintería.
- Puertas interiores con marcos envolventes a una altura de 2.40 M. Manijas Defiant.
- Vestidores.
- Cocina con cubierta de granito. Con tarja mezcladora de cocina Moen. Microondas, parrilla y horno IO MABE.
- Closet de blancos.
Herreria.-
- Puerta principal de herrería. De 1.50 M ancho x 3.00 M de alto.
- Puerta doble de bodega de cochera.
- Puerta de pasillo.
Ventanería y accesorios.
- Ventanería línea cuprum eurovent. Serie 70.
- Canceles de baño de cristal templado.
- Barandales de cristal templado.
- Espejos de gran tamaño flotados.
Construida por VOLUMETRIA CONSTRUCTORA
