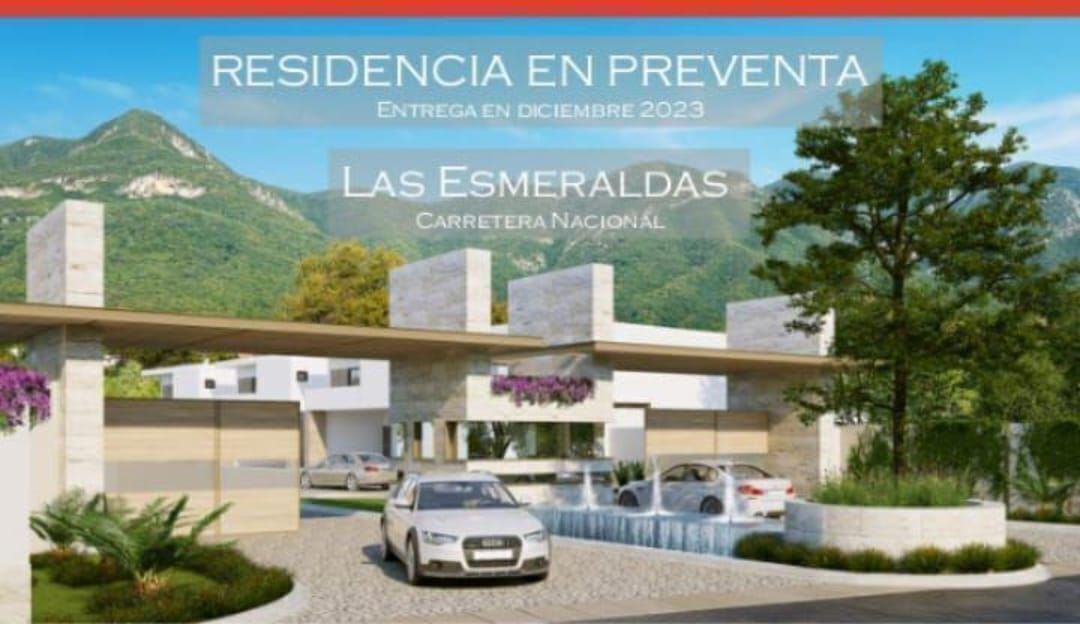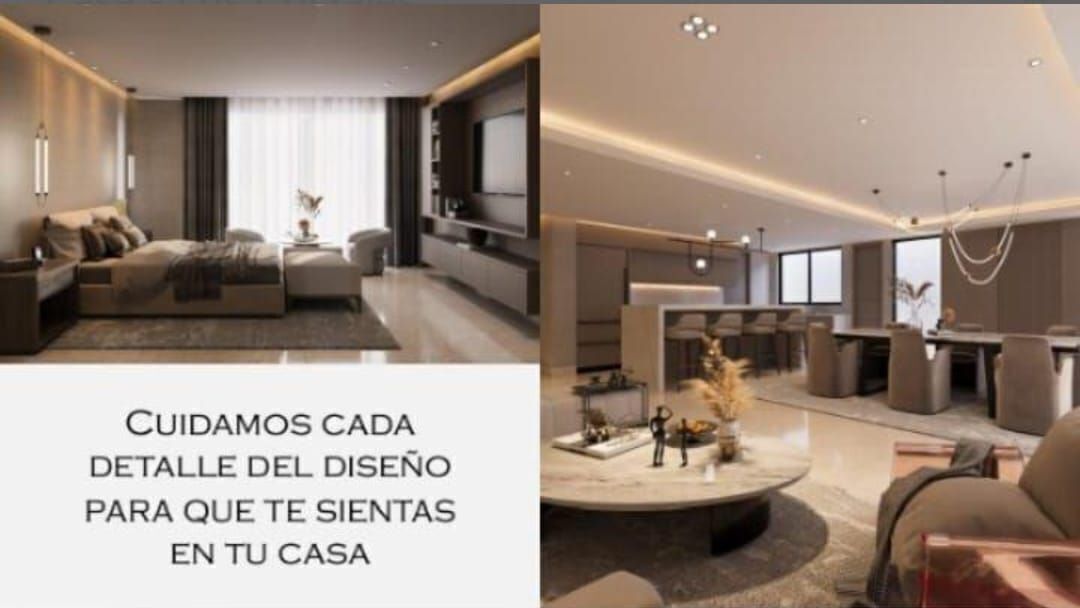


Land: 200 m2 Construction: 322 m2 Levels: 3 First level: Garage for 3 cars Entrance hall with half bathroom Open concept kitchen Dining Room Service room with full bathroom Side corridor from garage to patio Patio with barbecue area and garden Second level: Master bedroom with walking closet and full bathroom Secondary bedroom (1) with dressing room and full bathroom Secondary bedroom (2) with dressing room and full bathroom Home Office area Third level: Laundry Terrace with panoramic view Private subdivision with shed and gate security 24/7 Club house and pool Children's games Multipurpose court.
Emeralds
7 million 750 thousand pesos
Without panels, without cistern
30% down payment
40% in monthly installments
30% against delivery
Another option
20/ 10% down payment
Rest of bank credit
Delivery February 2024Terreno: 200 m2 Construcción: 322 m2 Niveles: 3 Primer nivel: Cochera para 3 automóviles Recibidor con medio baño Cocina en concepto abierto Comedor Sala Cuarto de servicio con baño completo Pasillo lateral de cochera a patio Patio con área para asador y jardín Segundo nivel: Recámara principal con walking closet y baño completo Recámara secundaria (1) con vestidor y baño completo Recámara secundaria (2) con vestidor y baño completo área de Home Office Tercel nivel: Lavandería Terraza con vista panorámica Fraccionamiento privado con caseta y portón vigilancia 24/7 Casa club y alberca Juegos infantiles Cancha polivalente .
smeraldas
7 millones 750 mil pesos
Sin paneles, sin cisterna
30% de enganche
40% en mensualidades
30% contra entrega
Otra opción
20/10% de enganche
Resto crédito bancario
Entrega febrero 2024
