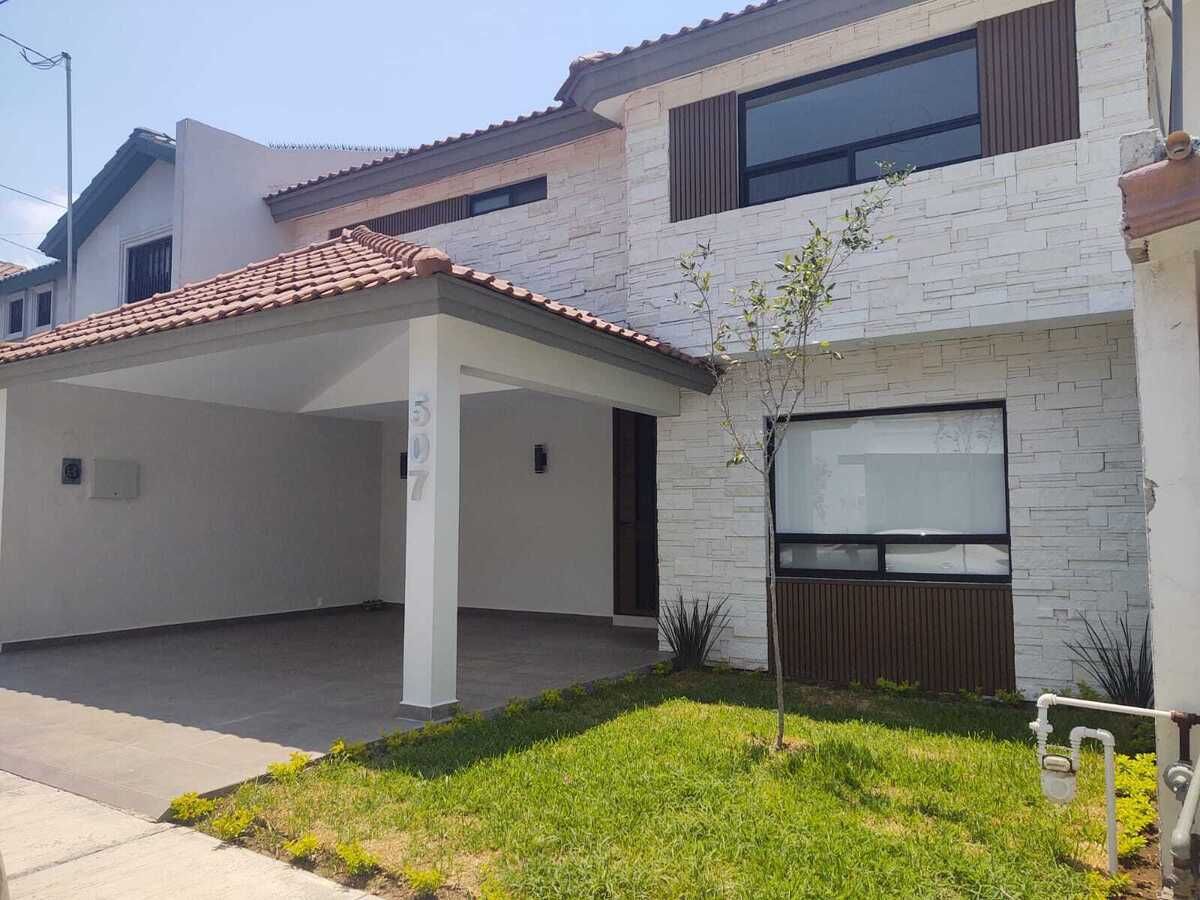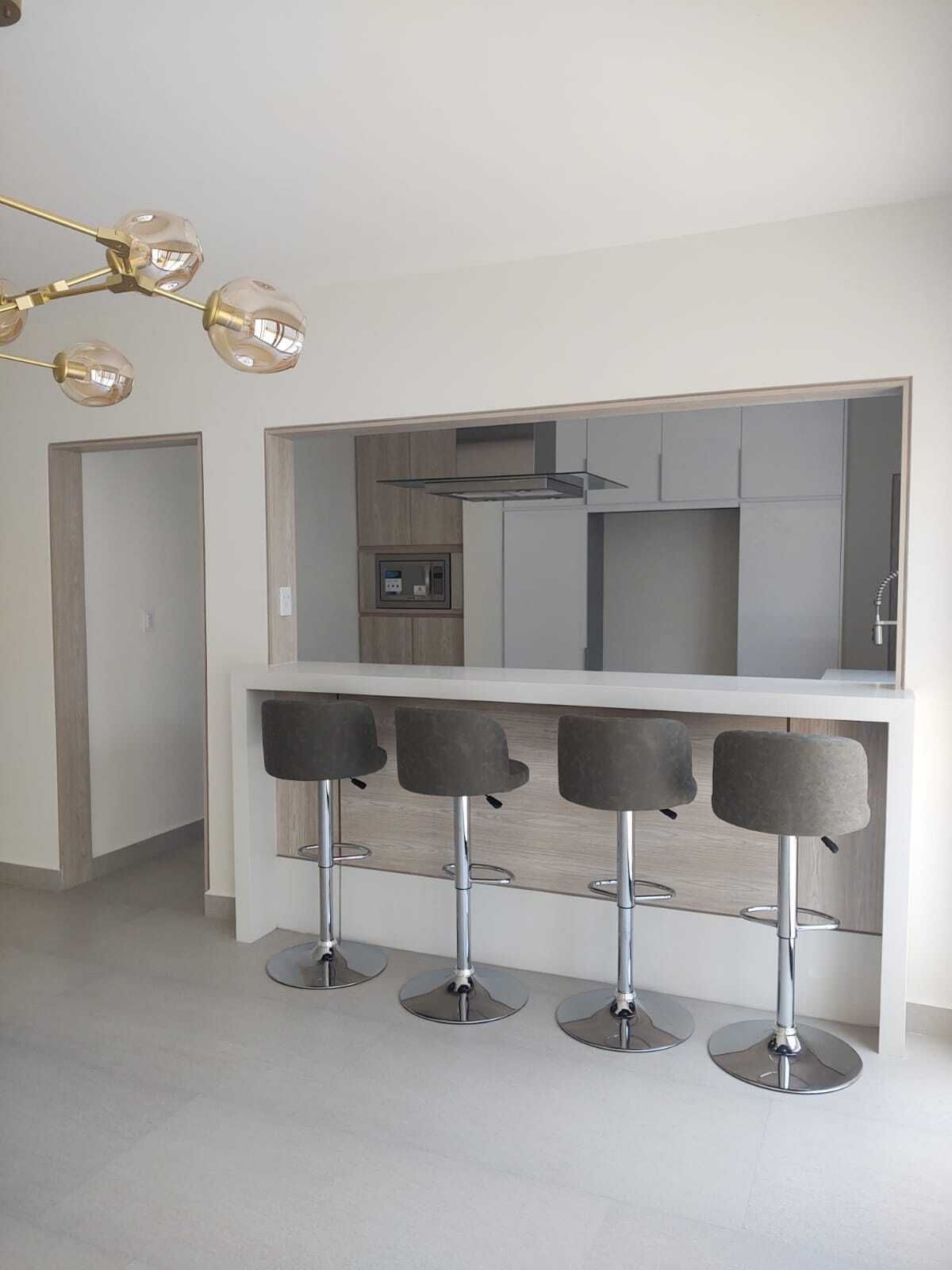




Lomas del Campestre
Beautiful and completely remodeled functional house in contemporary style
GENERAL
● Land: 160 sqm
● Construction: 230 sqm
● Completely remodeled in 2024 (Construction age: 1988)
● Water pipes: galvanized
● Restored cistern
● Climates: 4 Inverter Mirage mini-splits
● Inside the Lomas del Campestre neighborhood
REMODELING SCOPE
● Complete facade design with contemporary finishes
● Design and custom-made integral kitchen
● Complete change of closet and dressing room carpentry
● Contemporary and cozy reception design
● Space optimization by removing walls and false ceilings
● Stylization and updating of spaces by removing arches, niches, etc.
● Removal of central air conditioners and disused systems
● Installation of mini-splits
● Change of interior and exterior floors
● Plastering, patching, and painting of interior and exterior
● Change of outlets, switches, and luminaires
● Change of drains
● Design and complete remodeling of bathrooms
● Laundry room and service room remodeling
● Change of oak doors
● Enlargement and change of black aluminum windows
● Waterproofing on ridges and roof remodeling
● Patio and garden repair, including two new trees
● General repair
DESCRIPTION OF FIXED FURNITURE AND FINISHES
● Integral kitchen with MDF melamine Chardonnay bar according to design, white interiors, high gloss back cabinets. Includes: hidden hinges, integrated handles or aluminum profile, aluminum baseboard, slow close hardware, simple stainless steel sink and mixer, moonlight quartz countertop. Pantry room with oak door and okume shelves. The kitchen will have the following appliances: stove, island hood, oven, and microwave.
● Main dressing room in MDF melamine Chardonnay according to design, interiors in the same tone. Includes: hidden hinges, integrated handles, and slow close hardware.
● Main bedroom bathroom furniture in MDF melamine Chardonnay according to design, interiors in the same tone. Includes: Hidden hinges, integrated handles, and slow close hardware. Moonlight quartz countertop with double overmount sink and two mixer taps, includes mirror with polished edges on the wall.
● Secondary closets in MDF melamine Chardonnay according to design, interiors in the same tone. Includes: hidden hinges, integrated handles, and slow close hardware.
● Secondary bedroom bathroom furniture in MDF Chardonnay according to design, interiors in the same tone. Includes: hidden hinges, integrated handles, and slow close hardware. Moonlight quartz countertop with double overmount sink and two mixer taps, includes mirror with polished edges on the wall.
● Oak doors with wrap-around frame according to design.
● 60 x 120 cm ceramic floor inside.
● Tempered glass enclosures in main bathroom and secondary bathroom.
● Decorative chandelier in dining area.
● 4 Kitchen bar stoolsLomas del Campestre
Casa bella y funcional completamente remodelada
en estilo contemporáneo
GENERALES
● Terreno: 160 mt2
● Construcción: 230 mt2
● Totalmente remodelada en 2024 (Antigüedad de la construcción: 1988)
● Tuberías de agua: galvanizado
● Cisterna restaurada
● Climas: 4 minisplits Inverter Mirage
● Dentro de la Colonia Lomas del Campestre
ALCANCE DE LA REMODELACIÓN
● Diseño completo de fachada con acabados contemporáneos
● Diseño y elaboración a la medida de cocina integral
● Cambio completo de carpinterías de clósets y vestidores
● Diseño de recibidor contemporáneo y acogedor
● Optimización de espacios eliminando muros y cielos falsos
● Estilización y actualización de espacios eliminando arcos, nichos, etc.
● Retiro de aires centrales y sistemas en desuso
● Instalación de minisplits
● Cambio de pisos interiores y exteriores
● Enyesado, resane y pintura de interior y exterior
● Cambio de contactos, apagadores y luminarias
● Cambio de coladeras
● Diseño y remodelación completa de baños
● Remodelación de lavandería y cuarto de servicio
● Cambio de puertas de encino
● Ampliación y cambio de ventanas de aluminio negro
● Impermeabilización en crestas y remodelación de tejados
● Reparación de patio y jardín, incluyendo dos nuevos árboles
● Reparación general
DESCRIPCIÓN DE MUEBLES FIJOS Y ACABADOS
● Cocina integral con barra en MDF melamina Chardonnay según diseño, interiores blanco,
gabinetes posteriores en alto brillo. Incluye: bisagras ocultas, jaladeras integradas o perfil de
aluminio tipo gola, zoclo de aluminio, herrajes cierre lento, tarja de acero inoxidable sencilla y
mezcladora, cubierta de cuarzo moonlight. Cuarto de alacena con puerta de encino y repisas
en okume. La cocina contará con los siguientes electrodomésticos: estufa, campana de isla,
horno y microondas.
● Vestidor principal en MDF melamina Chardonnay según diseño, interiores en el mismo
tono. Incluye: bisagras ocultas, jaladeras integradas y herrajes de cierre lento.
● Mueble de baño recámara principal en MDF melamina Chardonnay según diseño,
interiores en mismo tono. Incluye: Bisagras ocultadas, jaladeras integradas y herrajes cierre
lento. Cubierta en cuarzo moonlight con doble ovalín de sobreponer y dos llaves
mezcladoras, incluye espejo con cantos pulidos en pared.
● Closets secundarios en MDF melamina Chardonnay según diseño, interiores en el mismo
tono. Incluye: bisagras ocultas, jaladeras integradas y herrajes de cierre lento.
● Mueble de baño recámaras secundarias en MDF Chardonnay según diseño, interiores en
mismo tono. Incluye: bisagras ocultas, jaladeras integradas y herrajes de cierre lento.
Cubierta en cuarzo moonlight con doble ovalín de sobreponer y dos llaves mezcladoras,
incluye espejo con cantos pulidos en pared.
● Puertas en encino con marco envolvente según diseño.
● Piso cerámico 60 x 120 cm en interior.
● Canceles de cristal templado en baño principal y baño secundario.
● Candil decorativo en área de comedor.
● 4 Bancos en barra de cocina
