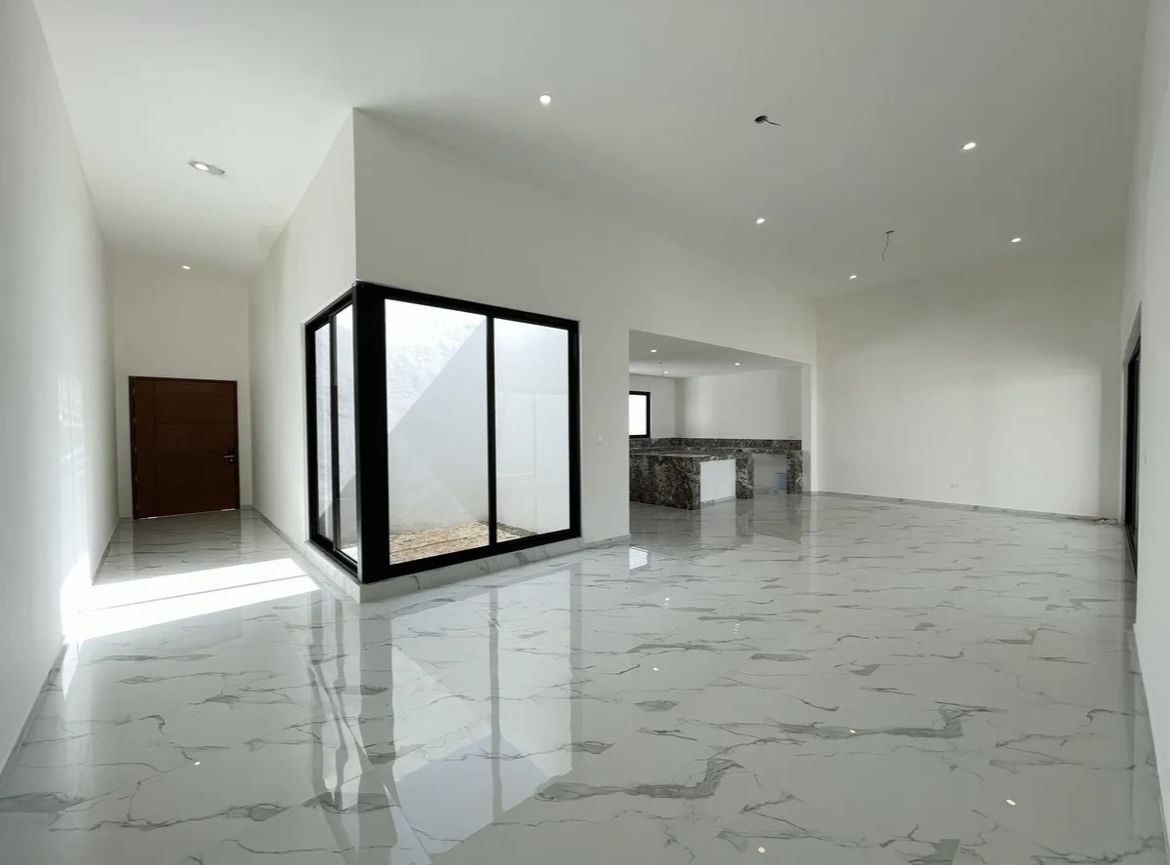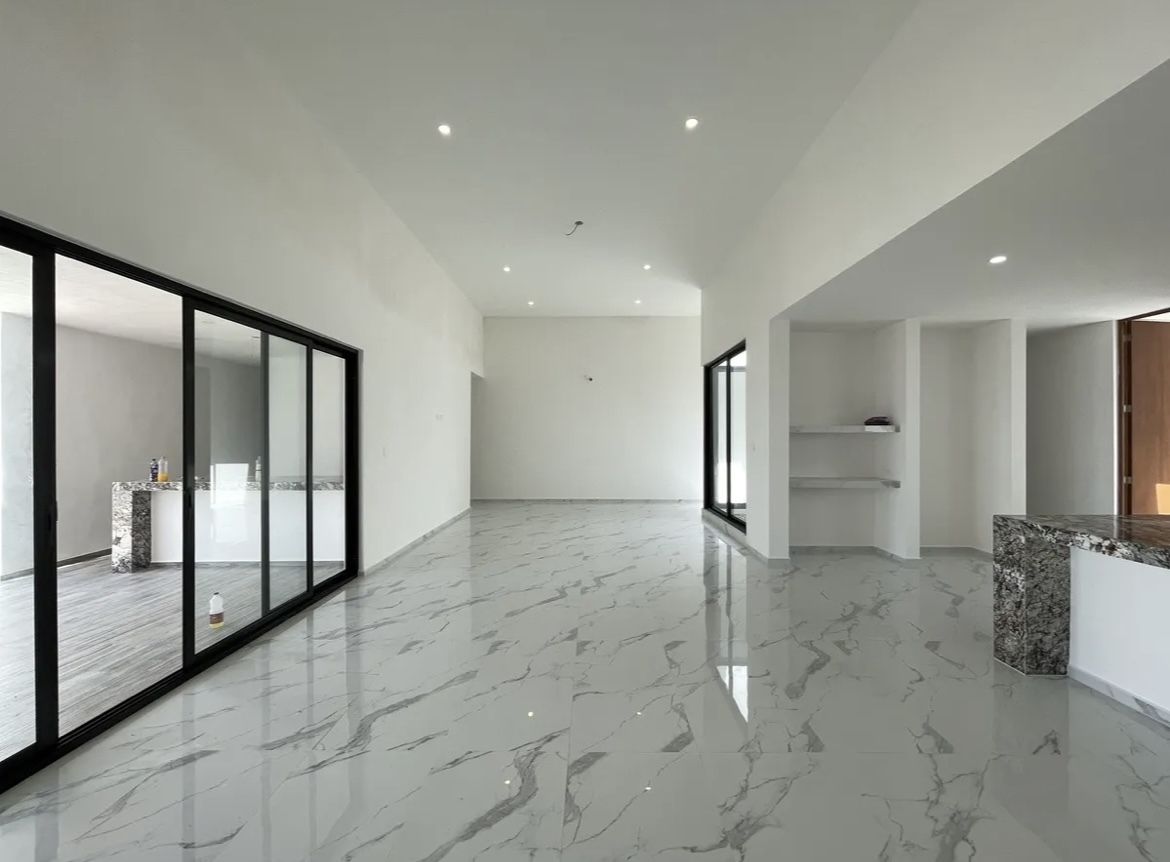





Live in Dzityá and I assure you that you will have the best benefits: proximity to schools, shopping plazas, banks, quick access to the beach and the northern bypass of the city.
We will have 6 houses with excellent location in Mérida, Yucatán. Our new real estate project is located on an important avenue, which ensures proximity to essential services such as education, food, entertainment, and health.
Construction: 319.71m2
Land: 494.43m2
Land dimensions: 11.67 m front and 44.15 m deep
SINGLE FLOOR
- Covered garage for 2 cars
- Hall with height and a half
- Living room and dining room at height and a half
- Modern kitchen with island or in "U" shape (to choose according to the stage of construction)
- Pantry
- Covered terrace with a view of the pool
- Bar with granite countertop and sink
- Full guest bathroom
- Pool approximately 8 m x 3.5 m
- Large backyard
- Master bedroom with walk-in closet and full bathroom
- Bedroom 2 with walk-in closet and full bathroom
- Bedroom 3 with walk-in closet and full bathroom
- Laundry area with full bathroom (optional for service room)
- Storage room
- Service hallway
Additional costs:
- Gate and facade according to design
- Pergola rooftop
- Carpentry in closets and kitchen
- Mosquito nets
- Mini-split air conditioners
- Grass
- Alarm system
- Tempered glass screens
- Solar panels
AVAILABLE LOTS:
Lots 2, 3, 4, 5, and 6. $5,500,000 MN
DELIVERY OCTOBER 2024
*Request the distribution plans
PAYMENT METHOD:
RESERVATION $20,000 VALID FOR 10 DAYS
DOWN PAYMENT: 30%
BALANCE: OWN RESOURCES / BANK LOANS
*No Infonavit, No different loans, Only bank loans (We advise you at no cost)
We accept bank loans and/or own resources.Vive en Dzityá y te aseguro que tendrás los mejores beneficios: cercanía con escuelas, plazas comerciales, bancos, accesos rápidos a la playa y al periférico norte de la ciudad.
Contaremos con 6 casas con excelente ubicación en Mérida, Yucatán. Nuestro nuevo proyecto inmobiliario se encuentra sobre importante avenida, la cual te asegura la cercanía a servicios primordiales como educación, alimentos, entretenimiento y salud.
Construcción: 319.71m2
Terreno: 494.43m2
Medidas del terreno: 11.67 m frente y 44.15 m de fondo
PLANTA ÚNICA
- Garaje techado para 2 autos
- Vestíbulo altura y media
- Sala y comedor a altura y media
- Moderna cocina con isla o en forma de "U" (a elegir según la etapa de la construcción)
- Alacena
- Terraza techada con vista a la alberca
- Bar con meseta de granito y lavamanos
- Baño de visitas completo
- Alberca de 8 m x 3.5 m aproximadamente
- Amplio jardín trasero
- Recámara principal con clóset vestidor y baño completo
- Recámara 2 con clóset vestidor y baño completo
- Recámara 3 con clóset vestidor y baño completo
- Área de lavado con baño completo (opcional para cuarto de servicio)
- Bodega
- Pasillo de servicio
Adicionales con costo:
- Portón y fachada según diseño
- Roof top apergolado
- Carpintería en closets y cocina
- Mosquiteros
- Climas minisplit
- Césped
- Sistema de alarma
- Canceles de vidrio templado
- Paneles solares
LOTES DISPONIBLES:
Lotes 2,3,4,5,y6. $5,500,000 MN
ENTREGA OCTUBRE 2024
*Solicita los planos de distribución
FORMA DE PAGO:
APARTADO $20,000 VIGENTE 10 DÍAS
ENGACHE: 30%
SALDO: RECURSOS PROPIOS / CRÉDITOS BANCARIOS
*No Infonavit, No créditos diferentes, Solo créditos bancarios (Te asesoramos sin consto)
Aceptamos créditos bancarios y o recursos propios.
