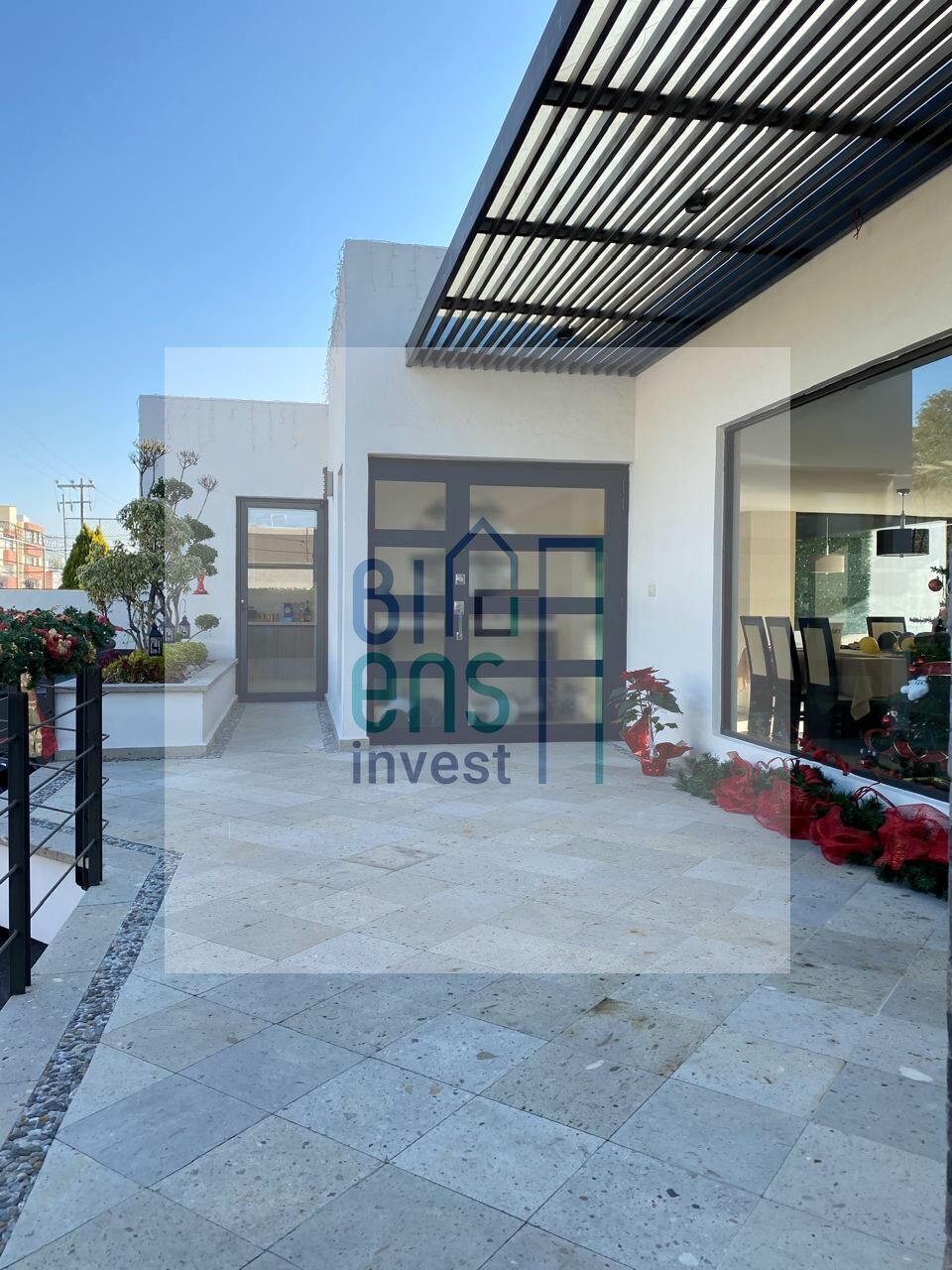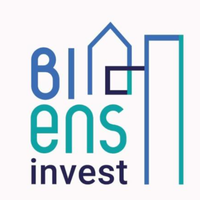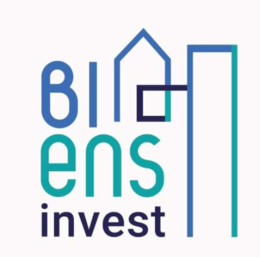





Beautiful updated residence in the best circuit of Ciudad Satélite. Excellent location 3 minutes away (Blue Zone, convenience stores, hospitals, Plaza Satelite, Gran Terraza, Lomas Verdes, Periferico, Torres de Satélite, etc.)
Land: 500 m2
Construction: 600 m2
Distributed over 4 levels, pedestrian entrance with various accesses to different floors including the storage room and garage, with beautiful planters and foliage.
1st Level
- Entrance hall space at the main entrance with terrace with panoramic steel and acrylic pergola and planter.
- Updated integral kitchen with island (with separate/service access)
- Walk-in pantry
- Breakfast balcony with view, foliage, and pergola with wooden beams and acrylic
- Dining room
- Living room
- Bar area with direct access from the terrace
- Bathroom
- Guest closet
- 360 views
2nd Level:
- Stairwell with dome
- Master bedroom with garden view
- Spacious walk-in closet
- Two sinks
- Full bathroom
3rd level:
- Game Room
- Bedroom with full bathroom with direct access/exit to the garage
- Study/Office
- Linen room
- TV room
- Guest closet
- Guest bathrooms for women and men
- Access to second terrace and garden
- Access to garage
4th level:
- 2 secondary bedrooms with access to the garden
- 2 full bathrooms outside the bedrooms
- Garden
- Laundry room/service room
2-level garage
Level 1:
- 3-4 cars with 3 automatic doors
- Ramp for 1 car with automatic door
- (below this level there is a storage room of approx. 35 m2)
Level 2:
- Closed garage for 2 cars
Facilities
- Electrical: Ready for solar panels, fiber optic installation for izzi in various areas of the house
- Hydraulic: 10,000-liter cistern (pump and accessories), 2 tanks of 1,100 liters each
- Natural Gas
- Internet repeaters
- Recent aluminum frames
- Intercom on main levels
- Smart lights outside.Hermosa residencia actualizada en el mejor circuito de Ciudad Satélite. Excelente ubicación a 3 minutos (Zona azul, autoservicios, Hospitales, Plaza Satelite, Gran Terraza, Lomas Verdes, Periferico, Torres de Satélite, etc.)
Terreno: 500 m2
Construcción: 600m2
Distribuida en 4 niveles, entrada peatonal con accesos diversos a diferentes pisos incluyendo la bodega y el garage, con hermosa jardinera y follaje.
1er Nivel
-Espacio de recibidor en la entrada principal con terraza con
pergola panorámica de acero y acrilico y jardinera.
-Cocina integral actualizada con isla (con acceso aparte/de
servicio)
-Alacena walk-in
-Balcón desayunador con vista, follaje y pergola con vigas de
madera y acrílico
-Comedor
-Sala
-Area de bar con acceso directo desde la terraza
-Baño
-Closet de visitas
-Vistas 360
2do Nivel:
-Cubo de escalera con domo
-Recamara principal con vista al jardín
-Amplio vestidor
-Dos lavabos
-Baño completo
3er nivel:
-Salón de Juegos
-Recamara con baño completo con acceso directo/salida al
garage
- Estudio/Oficina
-Cuarto de blancos
-Sala de tv
-Closet de visitas
-Baños de visita para mujer y hombre
-Acceso a segunda terraza y jardín
-Acceso a garaje
4to nivel:
-2 recamaras secundarias con acceso al jardín
-2 baños completos al exterior de las recamaras
-Jardin
-Cuarto de lavabo /cuarto de servicio
Garaje de 2 niveles
Nivel 1:
- 3-4 carros con 3 puertas automaticas
-Rampa para 1 auto con puerta automática
-(debajo de este nivel hay una bodega de aprox. 35m2)
Nivel 2:
-Garaje cerrado para 2 autos
Instalaciones
-Eléctrica: Lista para celdas solares, instalación de fibra óptica
para izzi en varias zonas de la casa
-Hidráulicas: Cisterna de 10 mil litros (bomba y accesorios), 2
tinacos de 1,100 litros cada uno
-Gas Natural
-Repetidores de internet
-Canceleria de aluminio reciente
-Interphone en niveles principales
-Focos inteligentes en el exterior
Ciudad Satélite, Naucalpan de Juárez, Estado De México

