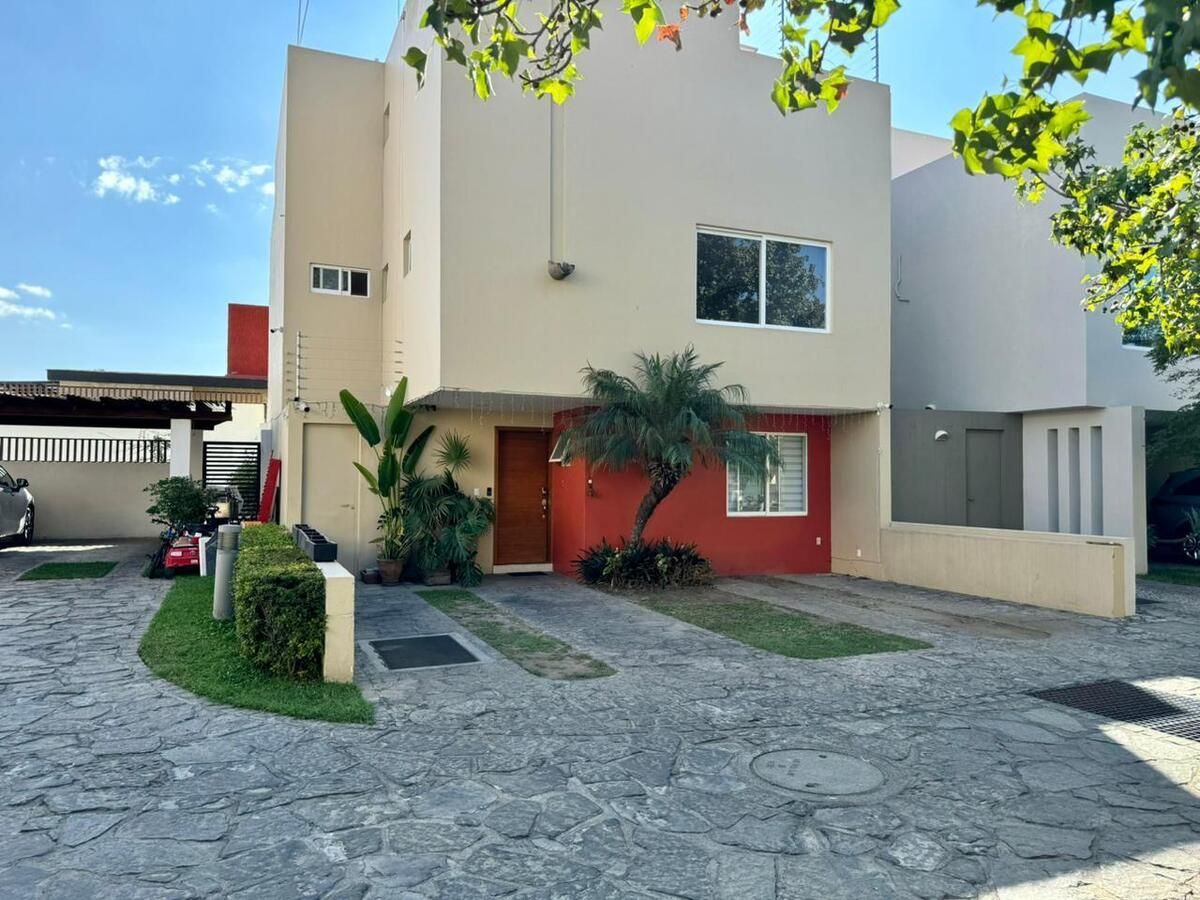





Live in the exclusivity and comfort of the Seattle neighborhood!
Discover this beautiful 3-story house within a private complex of 13 houses that combines security and style. This residence is designed for those seeking a home with spacious and modern areas.
GROUND FLOOR: It has an entrance hall, half bathroom, living room, and dining room with access to the terrace, fully equipped kitchen with stove and hood, granite countertops, and a large pantry. It also has a small patio outside the kitchen and a garage for 2 or 3 cars.
1ST LEVEL: Living room or TV area, with a linen closet, 3 bedrooms, all with full bathrooms, of which 2 have walk-in closets and one has a very good-sized closet.
2ND LEVEL: A spacious bedroom that can function as a bedroom or entertainment room, rooftop terrace, also on the 3rd level we find a service room with its full bathroom, laundry area with drying patio.
The house has air conditioning in all 4 rooms and solar panels and blackout curtains.
FINISHES: The shelves, cabinets, and table are made of wood with a natural finish, ceramic or porcelain flooring with a wood imitation design in light tones. In the kitchen, granite countertop.
BOUNDARIES: To the north: 8.75 m with the internal street of the condominium (garden) common area, to the east: 20.00 m with private unit number 5 and internal street of the condominium, to the south: 8.75 m with private property, to the west: 20.00 m with private unit number 3.
SERVICES: Electricity, potable water paid with the condominium, drainage and sewage, public lighting.
FOUNDATION: Traditional.
PAYMENT METHOD: 10% upon signing the purchase contract and 90% upon signing the deed. In credit operations, the total price will be determined based on the variable amounts of credit concepts and notarial expenses that must be consulted with promoters, according to section 5.6.7.¡Vive en la exclusividad y comodidad de la colonia Seattle!
Descubre esta hermosa casa de 3 pisos dentro de un coto privado de 13 casas que combina seguridad y estilo. Esta residencia está diseñada para quienes buscan un hogar con espacios amplios y modernos.
PLANTA BAJA: Cuenta con recibidor, medio baño, sala y comedor con salida a la terraza, cocina integral equipada con estufa y campana, cubiertas de granito y amplia despensa, cuenta también con un pequeño patio fuera de la cocina y cochera para 2 o 3 autos.
1 NIVEL: Espacio de sala o estar de TV, con closet de blancos, 3 recámaras, todas las recamaras con baño completo, de las cuales 2 cuentan con vestidor y una con closet de muy buen tamaño.
2 NIVEL: Una amplia recámara que puede funcionar como habitación o cuarto de entretenimiento, terraza tipo roof, también en el 3 nivel encontramos un cuartro de servicio con su baño completo, área de lavado con patio de tendido.
La casa cuenta con aires acondicionados en las 4 habitaciones y paneles solares y cortinas blackout.
ACABADOS: Las repisas, gabinetes y la mesa son de madera con un acabado natural, piso de cerámica o porcelanato con diseño de imitación madera en tonos claros. En cocina, cubierta de granito.
COLINDANCIAS: Al norte: en 8.75 m con calle interior del condominio (jardín) área común, al Oriente: en 20.00 m unidad privativa número 5 y calle interior del condominio, al Sur: en 8.75 m con propiedad particular, al Poniente: en 20.00 m con unidad privativa número 3.
SERVICIOS: Luz, Agua potable se paga con el condominio, drenaje y alcantarillado, alumbrado público.
CIMENTACIÓN: Tradicional.
FORMA DE PAGO: 10% a la firma del contrato de compraventa y 90% a la firma de escritura. En las operaciones de crédito el precio total se determinará en función de los montos variables de conceptos de crédito y gastos notariales que deben ser consultados con promotores, conforme al apartado 5.6.7

