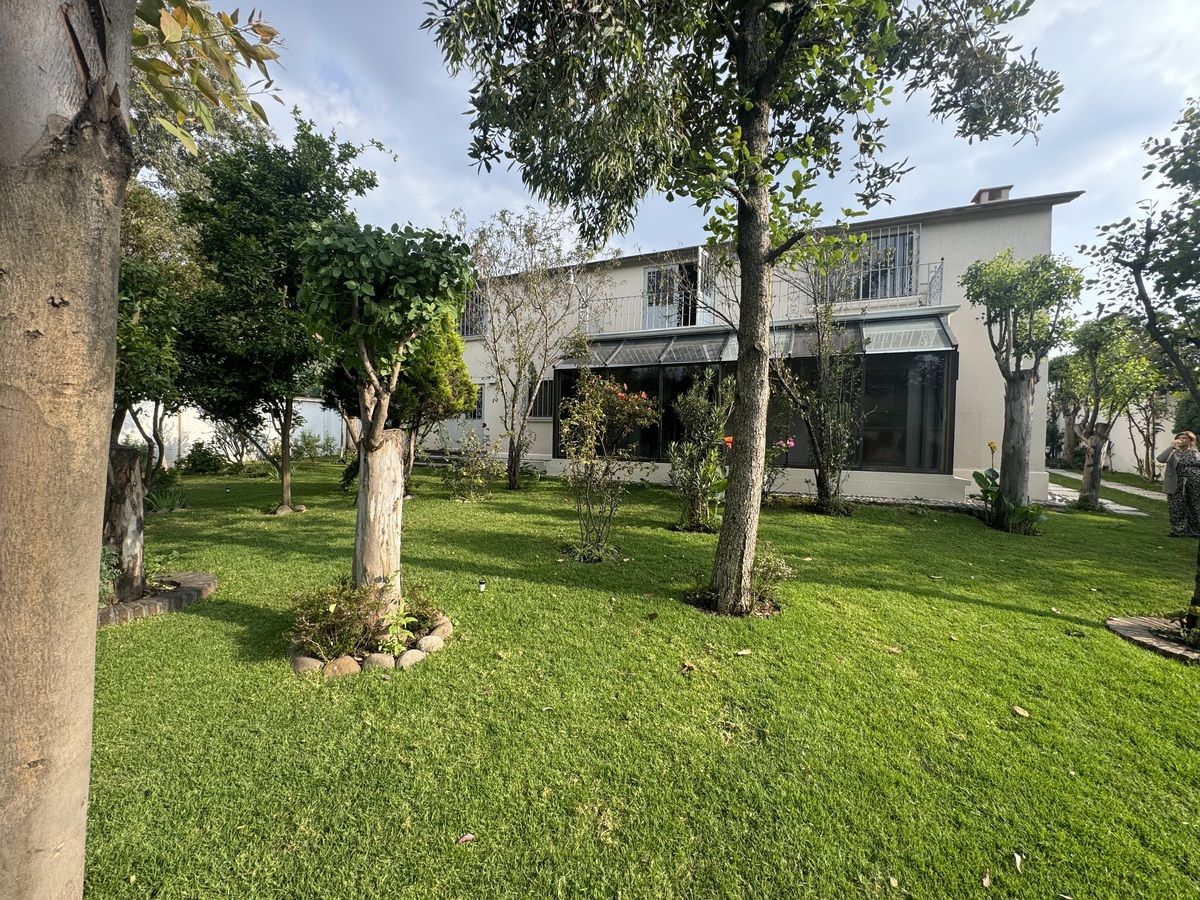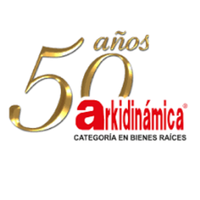





Victorian house surrounded by trees, views of the surrounding countryside, built conscientiously under strict principles of style, Details inspire the lifestyle of the Victorian era. Built with red brick, it has all the hallmarks of its time: tall fireplaces, windows with decorative cornices, sash windows, environments that open onto terraces and patios, gardens of all kinds, vegetable garden, garden of species, and so on.
Victorian house enjoys many original Victorian details, its distribution completely sectioned into social, semi-social, work. entertainment, leisure and rest areas.
Beautiful house protected by solid carved stone walls, on its perimeter. When you open the large garage gate, you receive a pleasant esplanade ascending to reach a reception parking platform surrounded by incredible decorative gardens that lead to the house and the gable covered parking lot.
Arranged in a square, although its main volume is the house that, despite being very traditional, has a special charm, personality and charisma, next to the garage there is a multipurpose room, which can be used according to the use that you so much need to implement for your family,
As you cross the front door, stately double-height lobby. On the left is the large living room where you receive a large social room and formal dining room of very fine prestige With 270 views of both the front, side and back garden. Sliding windows that lead out to the terrace and back garden. Monumental fireplace integrates and defines this social area.
If we return to the large double-height foyer, it takes us to your children's study or a place to work at home. Traditional English staircase. Right there you will find a charming guest bathroom. If you walk a little further in the background and you will find the multipurpose room, garage, laundry, cellar and services. Its large transverse hall leads to a large den-type family living room that allows you to receive, a room to talk, to watch television, to have a pool table to have an ante-dining room and kitchen with a fabulous service bar. The kitchen is very functional and good sized and with a lot of capacity to work on countertops, large capacity cabinets and all this is looking out at your gardens.
All of its gardens are completely flat, subtly raised about 80 cm above the street level. However, their topography is flat in these gardens. You can find places to plant your species, fruits and vegetables, harvesting your fruit trees or, like the previous owners, have a family garden or a hydroponic garden or a very spacious place for children to run or you can celebrate any family event.
If you go up the main staircase you will find a gallery-like distribution hall that integrates the four rooms. The rooms each have their own style, charisma and charm. They have bathrooms inspired by the time of the English colony, their ceilings are very high, they even inspire you to subtly decorate with French Provençal interior design,
Precisely the Victorian style is characterized by being an eclectic style that combines architecture from different European regions to enrich each environment, without limiting or prohibiting any detail of architectural articulation that you don't like yet.
Each of the rooms contemplates all its gardens, however, as this land is located at the highest point of Vienna's woods. Its views are profound not only to the property but to the distance. The house is very well oriented and has lots of natural light, which guarantees you a good climate
Always this section of lake forests, is characterized by having strict controlled access and verified access, which will allow you to sleep on the loose and rest and enjoy, while watching your children grow up.Casa victoriana rodeada de árboles, vistas a la campiña circundante, construida a consciencia bajo estricto principios del estilo, Detalles inspiran el estilo de vida de la época victoriana. Edificada con ladrillo rojo tiene todas las señas de identidad de su época: altas chimeneas, ventanales con cornisas decorativas, ventanas de guillotina, ambientes que se abren a terrazas y patios, jardines de todo tipo, huerta, jardín de especies, etcétera.
Casa victoriana goza de muchos detalles victorianos originales, su distribución completamente seccionada en zona sociales, semi-sociales, de trabajo. entretenimiento, esparcimiento y descanso.
Preciosa casa resguardada por muros de piedra maciza labrada, en su perímetro. Al abrir el gran portón de la cochera, recibe una explanada agradable ascendente para llegar a una plataforma de estacionamiento de recepción rodeada por increíbles jardines decorativos que conducen a la casa y al estacionamiento techado en dos aguas.
Dispuesta en una escuadra, aunque su volumen principal es la casa que a pesar de ser muy tradicional tiene un encanto, personalidad y carisma especial, junto a la cochera se encuentra un salón de usos múltiples, la cual puede ser utilizada acorde a eso uso que tanto requieres implementar para tu familia,
Al cruzar la puerta principal, señorial vestíbulo a doble altura. A la izquierda el gran salón de estancia donde recibe una gran sala social y comedor formal de muy fina prestancia Con vistas 270 tanto al jardín frontal, lateral y posterior. ventanas corredizas que salen a la terraza y jardín posterior. Monumental chimenea Integra y define esta zona social.
Si regresamos al gran foyer de doble altura, nos lleva al estudio de sus hijos o un lugar para trabajar en casa. Escalera de corte tradicional inglés. Justamente ahí vas a encontrar baño de visitas coqueto. Si caminas un poco más al fondo y encontrarás el salón de usos múltiples, cochera, lavandería, bodega y servicios. Su gran hall transversal conduce a una sala de estar familiar grande tipo den que permite recibir, una sala para conversar, para ver televisión, para tener una mesa de billar para tener una ante-comedor y cocina con barra de servicio fabulosa. La cocina es muy funcional y buen tamaño y con mucha capacidad de trabajo en encimeras, Gabinetes de amplia capacidad y todo esto está viendo a sus jardínes.
Todos sus jardines son completamente planos, están sutilmente elevados como unos 80 cm arriba del nivel en la calle. Sin embargo su topografía es plana en estos jardines. Podrás encontrar lugares para sembrar tus especies, frutos y verduras, cosechando tus arboles frutales o como los dueños anteriores, tener un huerto familiar o un huerto Hidro-pónico o un lugar muy espacioso para que los niños puedan correr o tú puedas festejar cualquier evento familiar.
Si subes la escalera principal encontrarás un Hall de distribución, tipo galería que integra las cuatro habitaciones. Las habitaciones cada una tiene su propio estilo, carisma y encanto tiene Baños de Inspirados en la época de la colonia inglesa, sus techos son muy altos, incluso inspiran a decorar sutilmente con un interiorismo provenzal Frances,
Precisamente el estilo victoriano, se caracteriza por ser un estilo ecléctico que combina arquitectura de diferentes regiones europeas para enriquecer cada ambiente, sin limitarse o prohibirse cualquier detalle de articulación arquitectónica, que aún no le guste.
Cada uno de las habitaciones contemplan todos sus jardines, sin embargo, como se encuentra este terreno en el punto más alto de bosques de Viena. Sus vistas son profundas no sólo a la propiedad sino a la distancia. La casa está muy bien orientada y tiene mucha luz natural, lo cual te garantiza un buen clima
Siempre esta sección de bosques de lago, se caracteriza por tener estricto acceso controlado y verificado de acceso, lo cual te permitirá dormir a pierna suelta y descansar y disfrutar, mientras ves a tus hijos crecer.

