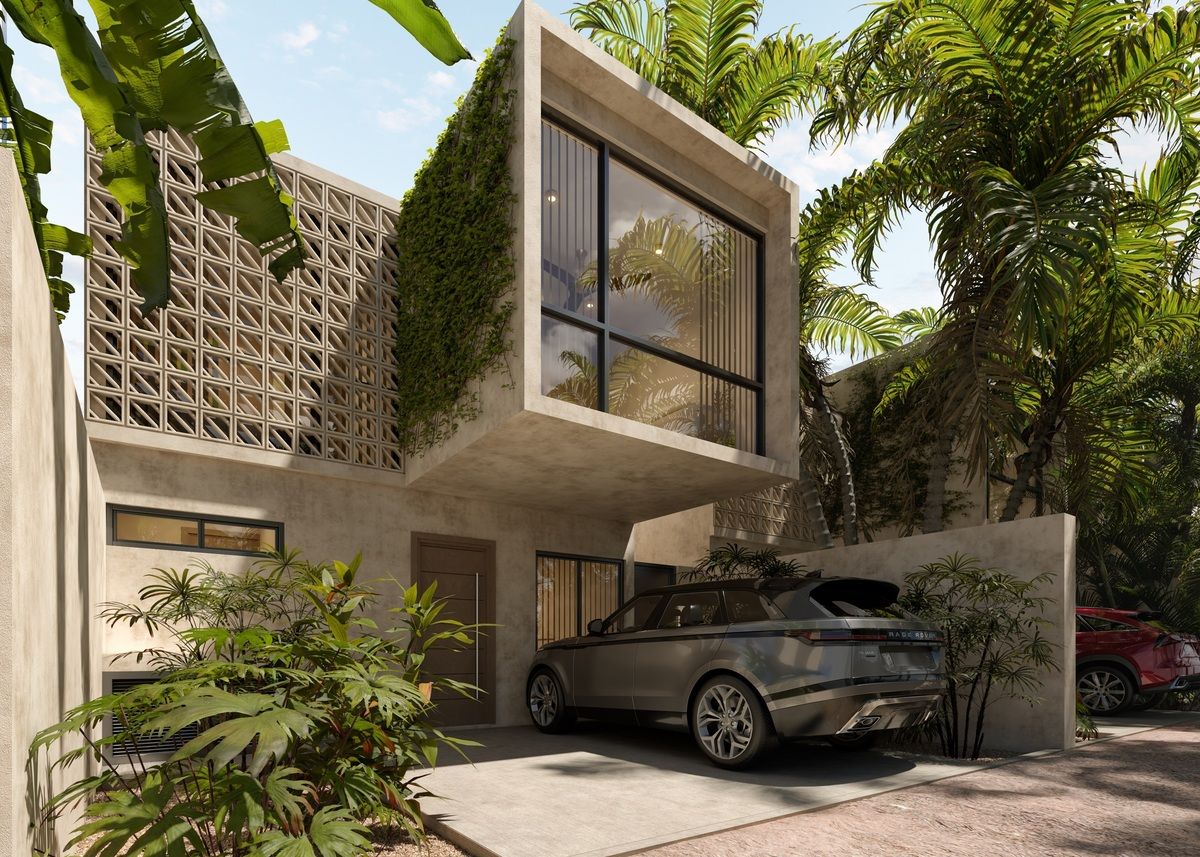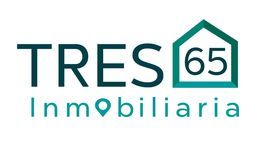





This is an exclusive model of houses on the beach of Chelem, Yucatán, just 700 meters from the sea, designed with a bioclimatic approach that takes advantage of the wind and natural light to offer fresh and sustainable spaces. Each home integrates local materials that reflect Yucatecan tradition, with interior patios full of vegetation, clean lines, and lattices that soften the light. The result is a perfect balance between comfort, sustainability, and discreet luxury in harmony with nature.
Located just 10 minutes from Progreso, the municipality to which Chelem belongs, it combines warmth, nature, and an air of tropical exclusivity.
Built area: 144.58 m²
Ground Floor:
. Parking for 2 cars.
. Living room.
. Dining room.
. Kitchen.
. Pantry.
. ½ guest bathroom.
. Terrace with garden
. Pool
. Laundry area
Upper Floor:
. Master bedroom with bathroom and walk-in closet
. 2 Secondary bedrooms.
. Bathroom
. T.V area
Finishes and Equipment:
. CFE meter for electricity consumption 1 piece.
. Techno lite brand or similar LED lights in ceilings and brackets where indicated by the project.
. Endemic plants.
. Pumping system in the pool by Hayward or similar, includes submerged LED lamp.
. Stainless steel sink 1 piece.
. Bathroom sink 3 pieces.
. W.C. for bathroom 3 pieces.
. Mixers, showers, single-lever faucets in kitchen and bathrooms.
. Outlets and switches by Bticino or similar.
. 3 inverter mini splits of 12,000 BTUs Benelux or similar, 2 mini splits of 18,000 BTUs Benelux or similar.
. 5 fans.
. Carpentry.
. Electric grill and oven.
. 1 electric water heater with tank.
. 1 tank of 800 liters
. Ceramic floors inside the house, and on the terraces, there is a non-slip ceramic floor.
. Ceilings of drywall and finished with white vinyl paint.
. Waterproofing on the roof with membrane.
. Pergolas with metal structure and giles roof.
. Kitchen bar and counter bar made of granite.
. Bathrooms: Travertine marble countertops, fixtures (W.C. and sink) in white ceramic.
. The details on terrace walls, exteriors, and planters: caulked and painted.
. Pool: exposed concrete with special pool paste.
. Kitchen furniture that is made of pink-purple plywood and melamine inside, consisting of a base cabinet under the sink and a tall pantry.
. The aluminum frames are black national series, with 6 mm thick glass, the shower glass is tempered glass of 10mm.
Payment methods:
Reservation $50,000.00
30% Down payment
30% In monthly payments
40% Upon delivery
Regular financing:
Delivery in 18 months
Price: $5,493,000 MXN
Financing with 5% discount:
Delivery in 12 months
Price: $5,218,350 MXN
If you reserve now, you can defer your down payment for 3 months.
*Does not include furniture or decorative items, images are for illustrative purposes only.
**Prices and availability of properties are subject to change without prior notice.
*Check availability, as updates are made monthly.
**This price does not include taxes, appraisal, and notarial fees.
* The total price of the property will be determined based on the variable amounts of credit and notarial concepts that must be consulted with the promoters in accordance with the provisions of NOM-247-SE-2022.
Address: Calle 37-F # 41 x 12 y 16 Residencial Las Águilas
C.P 97215 Mérida, Yucatán
Phone: (999) 4007252, 9996418991
Business hours: Monday to Friday 10:00–18:00 hrs.Es un modelo exclusivo de casas en la playa de Chelem, Yucatán, y a 700 metros del mar, diseñado con un enfoque bioclimático, que aprovecha el viento y la luz natural para ofrecer espacios frescos y sostenibles. Cada vivienda integra materiales locales que reflejan la tradición yucateca, con patios interiores llenos de vegetación, líneas limpias y celosías que suavizan la luz. El resultado es un equilibrio perfecto entre confort, sostenibilidad y un lujo discreto en armonía con la naturaleza.
Ubicado a solo 10 minutos de Progreso, el municipio al que pertenece Chelem, combina calidez, naturaleza y un aire de exclusividad tropical.
Superficie construida: 144.58 m²
Planta Baja:
. Estacionamiento para 2 coches.
. Sala.
. Comedor.
. Cocina.
. Alacena.
. ½ baño de visitas.
. Terraza con jardín
. Alberca
. Área de lavado
Planta Alta:
. Recámara principal con baño y clóset vestidor
. 2 Recámaras secundarias.
. Baño
. Área de T.V
Acabados y Equipamiento:
. Medidor de CFE para consumo de electricidad 1 pieza.
. Luminarias marca tecno lite o similar tipo led en plafones y arbotantes donde lo indique el proyecto.
. Plantas endémicas.
. Sistema de bombeo en alberca marca Hayward o similar, incluye lampara sumergible tipo Led.
. Tarja acero inoxidable 1 pieza.
. Lavabo para baño 3 piezas.
. W.C. para baño 3 piezas.
. Mezcladoras, regaderas, monomandos, llaves en cocina y baños.
. Contactos y apagadores marca bticino o similar.
. 3 mini split tipo inverter de 12,000 btus benelux o similar, 2 mini split de 18,000 btus benelux o similar.
. 5 ventiladores.
. Carpintería.
. Parrilla y horno eléctricos.
. 1 calentador de agua eléctrico de depósito.
. 1 tinaco de 800 litros
. Pisos cerámicos en el interior de la casa, y en las terrazas es un piso cerámico antiderrapante.
. Techos de plafon de tablaroca y acabado con pintura vinílica blanca.
. Impermeabilización en azotea con membrana.
. Pérgolas con estructura metálica y techo de giles.
. Barra y contrabarra de la cocina de granito.
. Baños: Cubiertas de marmol travertino fiorito, muebles (WC y lavabo) de cerámica color blanco.
. Los detalles en muros de terraza, exteriores y jardineras: enmasillado y pintado.
. Alberca: concreto aparente con pasta especial para alberca.
. Muebles de la cocina Integral que son dos estan hechos con triplay de madera rosa morada y melamina en el interior y consiste en un mueble bajo tarja y una alacena alta.
. Cancelería es de aluminio negro serie nacional, con cristal de 6 mm de espesor, el cristal de la regadera es cristal templado de 10mm.
Formas de pago:
Apartado $50.000.00
30 % Enganche
30% En mensualidades
40% A la entrega
Financiamiento regular:
Entrega a 18 meses
Precio: $5,493,000 MXN
Financiamiento con 5% de descuento:
Entrega a 12 meses
Precio: $5,218,350 MXN
Si apartan ahora pueden diferir su enganche en 3 meses.
*No incluye muebles ni artículos decorativos, las imágenes únicamente son ilustrativas.
**Precios y disponibilidad de inmuebles sujeto a cambio sin previo aviso.
*Consultar disponibilidad, ya que las actualizaciones se realizan cada mes.
**Este precio no incluye impuestos, avalúo y gastos notariales.
* El precio total del inmueble se determinará en función de los montos variables de conceptos de crédito y notariales que deben ser consultados con los promotores de conformidad con lo establecido en la NOM-247-SE-2022.
Dirección: Calle 37-F # 41 x 12 y 16 Residencial Las Águilas
C.P 97215 Mérida, Yucatán
Teléfono: (999) 4007252 , 9996418991
Horarios de atención: Lunes a Viernes 10:00–18:00 hrs.

