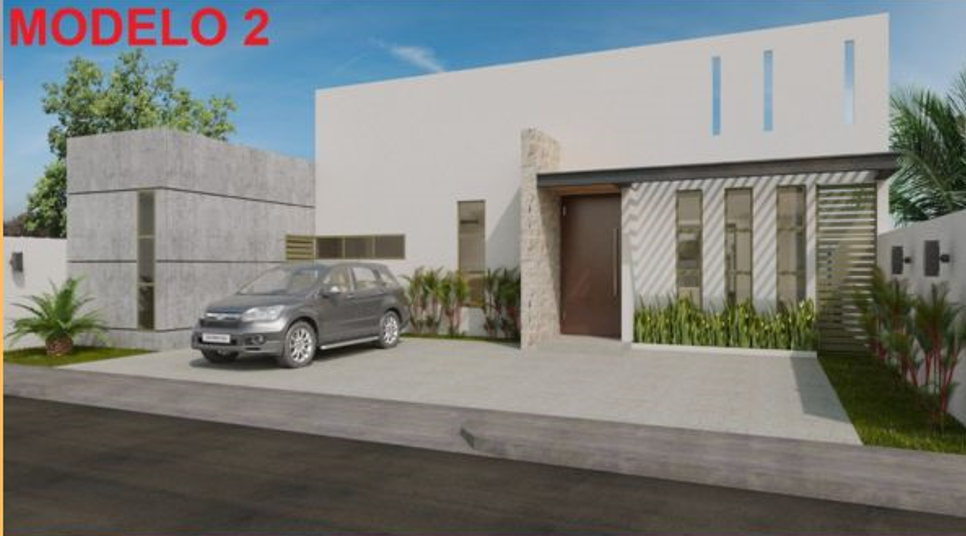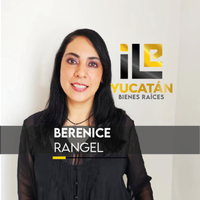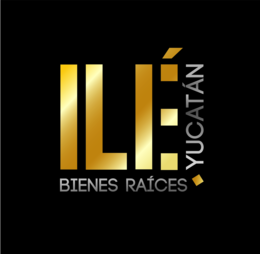





Beautiful houses located in the Hacienda San Diego Cutz in Conkal.
There are 3 models available, some for pre-order.
*MODEL 2 (1 FLOOR)
Land: 480 m2 (15 x 32 mts)
Construction: 244.50 m2
-living/dining room with a height and a half
-kitchen
-2 bedrooms with bathroom and closet
-master bedroom with bathroom and dressing room
-1/2 guest bathroom
-cellar
-roofed service area
-covered terrace
-shower for pool service
-room with preparation for filter system and pool pump
*MODEL 3
Land: 480 m2 (15 x 32 mts)
Construction: 230.30 m2
GROUND FLOOR:
-room with double height
-dining room
-kitchen
-1 bedroom with bathroom and closet
-1/2 guest bathroom
-covered terrace
-roofed service area
-shower for pool services
-room with preparation for filter system and pool pump
UPSTAIRS:
-1 bedroom with bathroom and closet
-master bedroom with terrace, bathroom and dressing closet
*MODEL 4
Land: 480 m2 (15 x 32 mts)
Construction: 242.95 m2
GROUND FLOOR:
-living room
-dining room
-kitchen
-1 bedroom with bathroom and closet
-1/2 guest bathroom
-service room with full bathroom
-shower for pool service
-room with preparation for filter system and pool pump
UPSTAIRS:
-1 bedroom with bathroom and closet
-2 bedrooms with bathroom and dressing closet
**PRICES**
-Model 2: $2,595,000
-Model 3: $3,595,000
-Model 4: $3,695,000
*prices and availability subject to change without noticeBellisimas casas ubicadas en la Hacienda San Diego Cutz en Conkal.
Hay 3 modelos disponibles, algunos en preventa.
*MODELO 2 ( 1 PLANTA)
Terreno: 480 m2 (15 x 32 mts)
Construccion: 244.50 m2
-sala/comedor con altura y media
-cocina
-2 recamaras con baño y closet
-recamara principal con baño y vestidor
-1/2 baño de visitas
-bodega
-area de servicios techada
-terraza techada
-regadera para servicio de la alberca
-cuarto con preparacion para sistema de filtrado y bomba de alberca
*MODELO 3
Terreno: 480 m2 (15 x 32 mts)
Construccion: 230.30 m2
PLANTA BAJA:
-sala con doble altura
-comedor
-cocina
-1 recamara con baño y closet
-1/2 baño de visitas
-terraza techada
-area de servicios techada
-regadera para servicios de la alberca
-cuarto con preparacion para sistema de filtrado y bomba de alberca
PLANTA ALTA:
-1 recamara con baño y closet
-recamara principal con terraza, baño y closet vestidor
*MODELO 4
Terreno: 480 m2 (15 x 32 mts)
Construccion: 242.95 m2
PLANTA BAJA:
-sala
-comedor
-cocina
-1 recamara con baño y closet
-1/2 baño de visitas
-cuarto de servicio con baño completo
-regadera para servicio de la alberca
-cuarto con preparacion para sistema de filtrado y bomba de alberca
PLANTA ALTA:
-1 recamara con baño y closet
-2 recamaras con baño y closet vestidor
**PRECIOS**
-Modelo 2: $2,595,000
-Modelo 3: $3,595,000
-Modelo 4: $3,695,000
*precios y disponibilidad sujetos a cambios sin previo aviso

