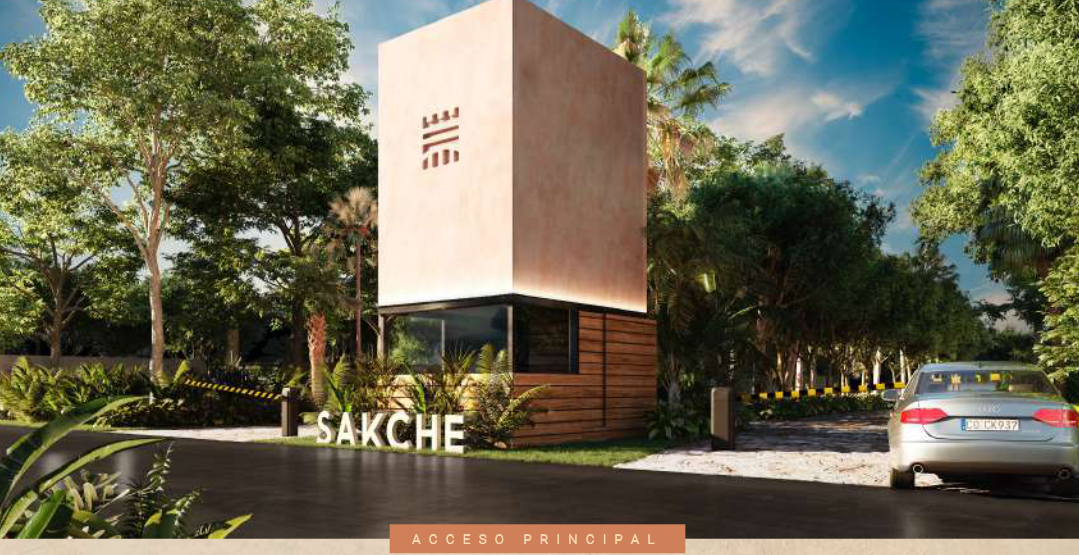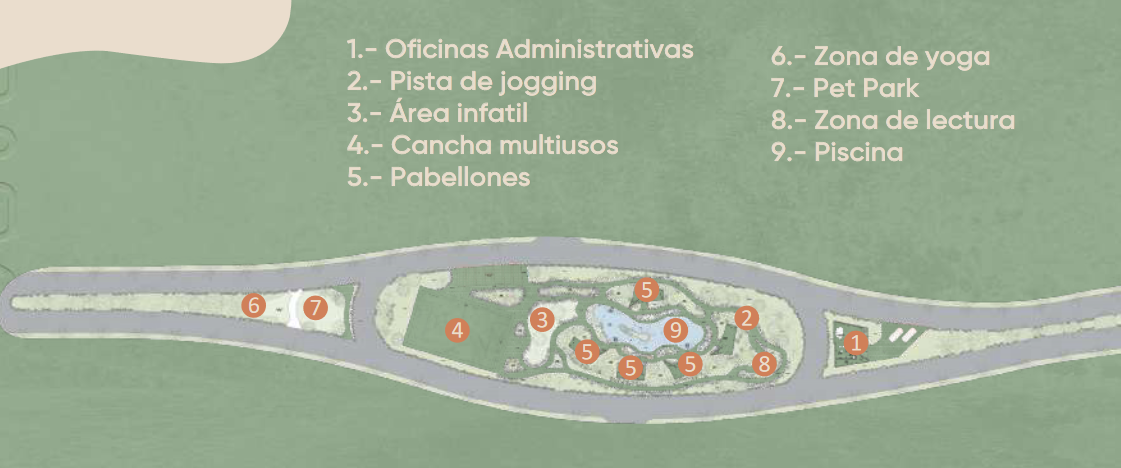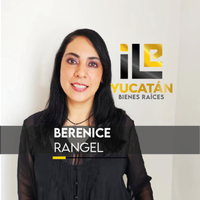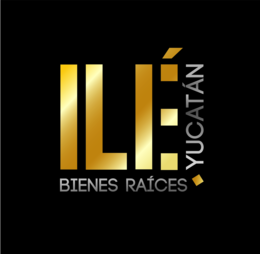





Residencial SAKCHE is located near the town of Baca in a highly developed area, with access at the foot of the road and connection to several places that facilitate its accessibility, since it is 5 minutes from Merida, 20 minutes from Telchac and 5 minutes from Plaza Altabrisa.
2 and 3 bedroom models
AMENITIES:
- Administrative Offices
- Jogging track
- Children's area
- Multipurpose court
- Pavilions
- Yoga area
- Pet Park
- Reading area
- Pool
SERVICES:
- Paved streets
- Street lighting
- Stools
- Distinctive entry
- Security booth
- Delimitation by mojonera
- Low-voltage electric power at the foot of the batch
- Topographic surveys with coordinates
UTM
- Underground infrastructure
*MODEL A
Construction: 132.54 m2
- Terrace
- Living room
- Dining room
- Kitchen
- bathroom
- Receiver
- Washing area
- Garage
- Master bedroom with full bathroom
- Bedroom 1 with full bathroom
- TV room
*MODEL A WITH ADD-ONS
Construction: 206.94 m2
- Garden
- Pool
- Splash
- Terrace
- Living room
- Dining room
- Kitchen
- Receiver
- bathroom
- Washing area
- Garage
- Bedroom 1 with full bathroom
- Bedroom 2 with full bathroom
- TV room
- Master bedroom with Closet/Dressing Room and bathroom
____________
*MODEL B
Construction: 178.19 m2
-Garden
- Terrace
- Bedroom 1 with full bathroom
- Dining room
- Living room
- bathroom
- Kitchen
- Garage
- Master bedroom with bathroom and Closet/Dressing Room
- Bedroom 2 with full bathroom
- TV room
- Laundry area/Cellar
* MODEL B WITH ADDITIONAL
Construction: 254.14 m2
- Pool
- Splash
- Garden
- Terrace
- Bedroom 1 with full bathroom
- Dining room
- Living room
- bathroom
- Kitchen
- Garage
- Master bedroom with bathroom and Closet/Dressing Room
- Bedroom 2 with full bathroom
- TV room
- Laundry area/Cellar
- Bedroom 3 bathroom and Closet/Dressing Room
_____________
*MODEL C
Construction: 125.06 m2
- Master bedroom with bathroom and Closet/Dressing Room
- Bedroom 1 with full bathroom
- Living room
- Dining room
-Terrace
- Garden
- Kitchen
- bathroom
- Washing area
- Garage
*MODEL C WITH ADD-ONS
Construction: 165.51 m2
- Master bedroom with bathroom and Closet/Dressing Room
- Bedroom 1 with full bathroom
- Living room
- Dining room
- Splash
- Swimming pool
- Terrace
- Garden
- Kitchen
- bathroom
- Washing area
- Roofed garage
**PRICES**
-Stage 1: starting at $2,500,000
-Stage 2: starting at $2,500,000
jr_____
*prices and availability subject to change without notice
*In accordance with the provisions of NOM-247-2021, the total price reflected is determined based on the variable amounts of notarial and credit concepts, which must be consulted with the promoters in accordance with the mentioned NOM.Residencial SAKCHE está ubicado cerca del municipio de Baca en una zona de gran desarrollo, con entrada a pie de carretera y conexión a varios lugares que facilitan su accesibilidad. ya que se encuentra a 5 min de Merida, a 20 min de Telchac y a 5 min de plaza Altabrisa.
Modelos de 2 y 3 recamaras
AMENIDADES:
- Oficinas Administrativas
- Pista de jogging
- Área infantil
- Cancha multiusos
- Pabellones
- Zona de yoga
- Pet Park
- Zona de lectura
- Piscina
SERVICIOS:
- Calles pavimentadas
- Alumbrado publico
- Banquetas
- Entrada distintiva
- Caseta de vigilancia
- Delimitacion por mojonera
- Energia electrica a pie de lote de baja tension
- Levantamientos topograficos con coordenadas
UTM
- Infraestructura subterranea
*MODELO A
Construccion: 132.54 m2
- Terraza
- Sala
- Comedor
- Cocina
- baño
- Recibidor
- Área de lavado
- Cochera
- Recámara principal con baño completo
- Recámara 1 con baño completo
- Sala de T.V
*MODELO A CON ADICIONALES
Construccion: 206.94 m2
- Jardín
- Piscina
- Chapoteadero
- Terraza
- Sala
- Comedor
- Cocina
- Recibidor
- baño
- Área de lavado
- Cochera
- Recámara 1 con baño completo
- Recámara 2 con baño completo
- Sala de T.V.
- Recámara principal con Closet/Vestidor y baño
____________
*MODELO B
Construccion: 178.19 m2
-Jardín
- Terraza
- Recámara 1 con baño completo
- Comedor
- Sala
- baño
- Cocina
- Cochera
- Recámara principal con baño y Closet/Vestidor
- Recámara 2 con baño completo
- Sala de T.V.
- Área de lavado/Bodega
* MODELO B CON ADICIONALES
Construccion: 254.14 m2
- Piscina
- Chapoteadero
- Jardín
- Terraza
- Recámara 1 con baño completo
- Comedor
- Sala
- baño
- Cocina
- Cochera
- Recámara principal con baño y Closet/Vestidor
- Recámara 2 con baño completo
- Sala de T.V.
- Área de lavado/Bodega
- Recámara 3 baño y Closet/Vestidor
_____________
*MODELO C
Construccion: 125.06 m2
- Recámara principal con baño y Closet/Vestidor
- Recámara 1 con baño completo
- Sala
- Comedor
-Terraza
- Jardín
- Cocina
- baño
- Área de lavado
- Cochera
*MODELO C CON ADICIONALES
Construccion: 165.51 m2
- Recámara principal con baño y Closet/Vestidor
- Recámara 1 con baño completo
- Sala
- Comedor
- Chapoteadero
- Piscina
- Terraza
- Jardín
- Cocina
- baño
- Área de lavado
- Cochera techada
**PRECIOS**
-Etapa 1: desde $2,500,000
-Etapa 2: desde $2,500,000
jr_____
*precios y disponibilidad sujetos a cambios sin previo aviso
*En conformidad a lo establecido en la NOM-247-2021 el precio total reflejado se ve determinado en función de los montos variables de conceptos notariales y de crédito, dichos deberán ser consultados con los promotores en conformidad a la NOM mencionada.

