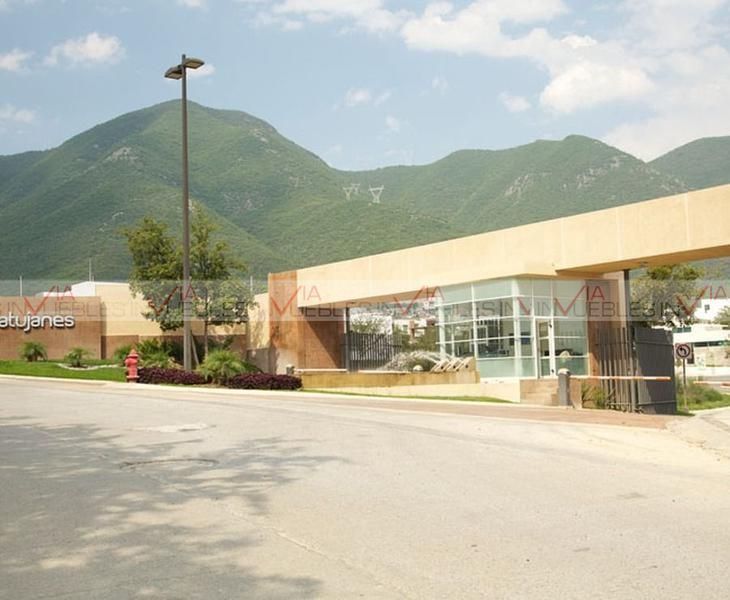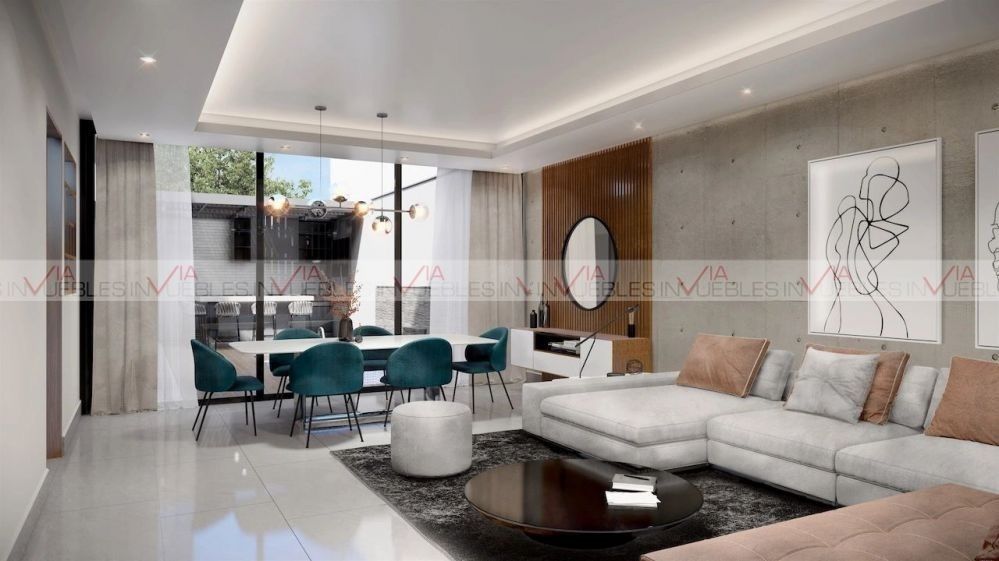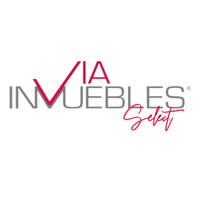





Beautiful PRE-SALE Residence located south of Monterrey, very close to shopping centers, private schools and hospitals.
T: 360 m2
C: 473 m2
Project with a starting date of January 2021 and a tentative delivery date for December of the same year.
First Level: Garage for 3 cars with separate pedestrian entrance from the garage, cellar, double height hall that allows a feeling of spaciousness when entering the house, ½ bathroom, large bedroom on the ground floor with its full bathroom and closet, dining room with views and access to the pool, independently kitchen with quartz cover (equipped with grill and hood) and central island, closet with finished carpentry, family room on one side of the kitchen with access to the covered terrace and pool, outdoor bathroom, pool (includes controlled lighting remote, filter, pump and waterfall) shower area (for pool), grill area with bar and granite cover, machine room, service room
Second level: Very spacious family room with terrace and pool view, master bedroom with views of the pool, bathroom with double sink, whirlpool tub and walk in closet, two secondary bedrooms with very large bathrooms and walk in closets, in one of the secondary bedrooms there is a bathtub, on that same floor laundry and toilet room.
Includes: MDF kitchen with quartz countertops, double sink, oven tower, grill and bell, carpentry in cupboards, carpentry in closets and dressing rooms, carpentry in white rooms, washbasins with granite or marble countertops, granite terrace bar, main door with metal frame, semi-solid wooden secondary doors, sink faucets, gates and showers, laundry carver, warm LED lighting, porcelain tile sizes 60 x120 daltile, façade with stone, metal and wood elements, In ban? Two, mirrors in bathroom? os, eurovent 70 series windows, gardening, preparation for solar panels, preparation for electric cars, preparation for minisplits, multimedia preparation, filter and pump for pool, remote control lighting for swimming pools, functional waterfall in the pool.
PRE-SALE $11,000,000 WITH 35% DOWN PAYMENT, 45% ON 10 PAYMENTS, 20% ON WRITING. (PRE-SALE VALID UNTIL CASTING OF THE TOP FLOOR SLAB)Hermosa Residencia EN PREVENTA ubicada al sur de Monterrey, muy cerca de centros comerciales, escuelas privadas y hospitales.
T: 360 m2
C: 473 m2
Proyecto con fecha de arranque enero del 2021 y fecha tentativa de entrega para diciembre del mismo año.
Primer Nivel: Cochera para 3 autos con entrada peatonal independiente de la cochera, bodega, recibidor con doble altura que permite una sensación de amplitud al entrar a la casa, ½ baño, amplia recamara en planta baja con su baño completo y closet, sala comedor con vistas y acceso a la alberca, de manera independiente cocina con cubierta de cuarzo (equipada con parrilla y campana) e isla central, alacena con carpintería terminada, family room a un lado de la cocina con acceso a la terraza techada y alberca, baño exterior, alberca (incluye iluminación a control remoto, filtro, bomba y cascada) área de regadera (para alberca), área de asador con barra y cubierta de granito, cuarto de maquinas, cuarto de servicio
Segundo nivel: Estancia familiar muy amplia con terraza y vista a la alberca, recámara principal con vistas hacia la alberca, su baño con lavabo doble, tina de hidromasaje y walk in closet, dos recámaras secundarias con sus baños muy amplios y walk in closets, en una de las recamaras secundarias cuenta con tina, en esa misma planta lavandería y cuarto de blancos.
Incluye: Cocina de mdf con cubiertas de cuarzo, tarja doble, torre de hornos, parrilla y campana, carpintería en alacena, Carpintería en closets y vestidores, carpintería en cuarto de blancos, lavabos con cubiertas de granito o mármol barra de terraza de granito, Puerta principal con bastidor metálico, puertas secundarias de madera semisólidas, llaves de lavabos, tarjas y regaderas, tallador en lavandería, iluminación led cálida, porcelanatos formatos 60 x120 daltile, fachada con elementos de piedra, metal y madera, cancelería en ban?os, espejos en ban?os, ventanas eurovent serie 70, jardinería, preparación para páneles solares, preparación para auto eléctrico, preparación para minisplits, preparación multimedia, filtro y bomba para alberca, iluminación a control remoto para alberca, cascada funcional en alberca.
PREVENTA $11,000,000 CON 35% DE ENGANCHE, 45% EN 10 PAGOS, 20% AL ESCRITURAR. (PREVENTA VÁLIDA HASTA COLADO DE LOSA PLANTA ALTA)

