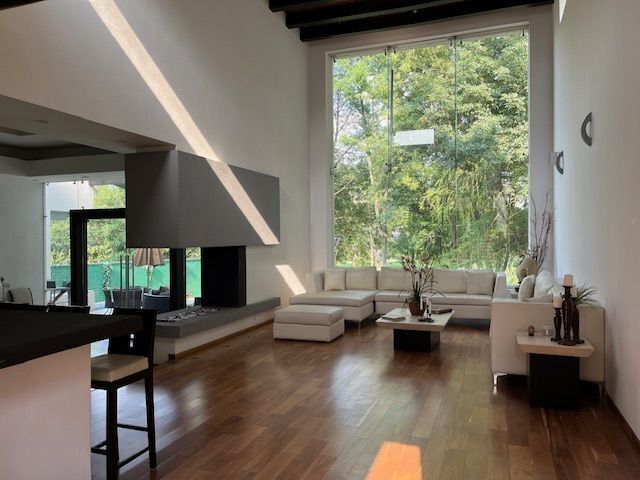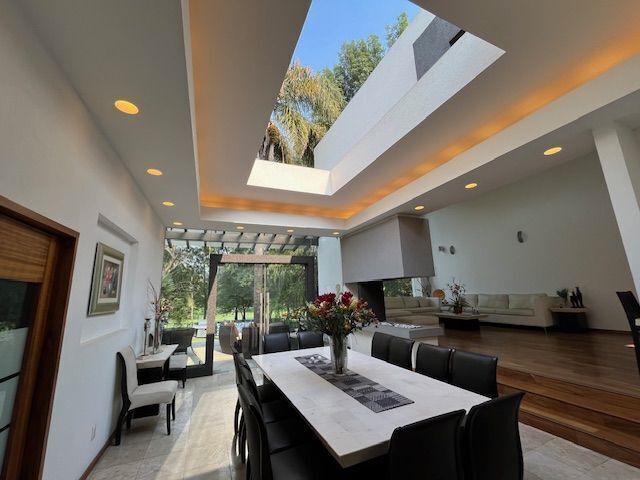





THE HOUSE OF YOUR DREAMS...
This beautiful residence is located in the heart of the prestigious and beautiful MEXICO GOLF CLUB, adjacent to the fairway on hole 18.
The extreme access and exit control plus its internal surveillance, provides security and peace of mind to its inhabitants.
Once inside, we find ourselves in a large LIVING ROOM and DINING ROOM with double-height ceilings and floor-to-ceiling windows that integrate us into the external beauty.
This smart home has the most advanced housing technology, especially the folding roof in the dining area. The equipped KITCHEN and cupboard offer a functional and organized space. In addition, it has the “Chef” kitchen with a cozy dining room and a view of hole 18.
TERRACE with exit from the kitchen or from the dining room. Jacuzzi in the garden, in front of the terrace.
BEDROOM AREA It should be noted that this area of the house is delimited from the others, by a wooden door. Behind the door there is a beautiful spiral staircase whose support is on its own axis; with skylight.
The staircase takes us to the top floor of the house where the MASTER BEDROOM is located with ample space for living room with views of the golf course, terrace, steam room, a luxurious full bathroom and dressing room.
The 2nd, 3rd and 4th bedrooms are located on the ground floor, past the spiral staircase.
The SECOND and THIRD BEDROOMS have a dressing room, a full bathroom (one of them with a jacuzzi) and a balcony that connects them. THE FOURTH BEDROOM has a balcony.
In this area, there is also a family room. White closet, closet for visitors.
A full bathroom that serves the family room and the fourth bedroom.
RECREATIONAL AREA Game room for table de villar and karaoke. Large bar with integrated wine cellar.
Roofed deck with fireplace and stairs to go up to the terrace. 6 bathrooms, 3 for men and 3 for women, with 3 shared washbasins.
SERVICE AREA 2 service rooms with shared bathroom, 2 warehouses, laundry room, isolated drying area, 10 mts3 tank, LP gas (4000 liters).
PARKING for 7 cars.
Important note: all the information and measures provided are approximate and must be ratified with the relevant documentation and do not contractually commit our company. The expenses expressed refer to the last information collected and must be confirmed. Photographs that are not binding or contractual.
The published price does not include the total price of taxes and contributions payable, as well as writing expenses. However, this information will be provided to you in a timely manner before signing the purchase agreement. As well as the possibility of paying with bank credit or with own resources.LA CASA DE SUS SUEÑOS…
Esta bella residencia está ubicada en el corazón del prestigiado y bello CLUB DE GOLF MEXICO, colindando con el fairway del hoyo 18.
El extremo control de acceso y salida más su vigilancia interna, brinda la seguridad y tranquilidad a sus habitantes.
Una ves dentro, nos encontramos en una amplia ESTANCIA y COMEDOR con techos de doble altura y ventanales de piso a techo que nos integran a la belleza exterior.
Esta residencia inteligente cuenta con lo más avanzado en tecnología habitacional, sobresaliendo el techado abatible en área de comedor. La COCINA equipada y alacena, ofrecen un espacio funcional y organizado. Además, cuenta con la cocina del “Chef” con un acogedor antecomedor y vista al hoyo 18.
TERRAZA con salida desde la cocina o desde el comedor. Jacuzzi en el jardín, frente a la terraza.
AREA DE LAS RECÁMARAS Cabe señalar que esta área de la casa está delimitada de las otras, por una puerta de madera. Tras la puerta hay una bella escalera en forma de caracol cuyo soporte está en su propio eje; con tragaluz.
La escalera nos lleva a la planta alta de la casa en la que está la RECAMARA PRINCIPAL con amplio espacio para sala con vistas al campo de golf, terraza, vapor, un lujoso baño completo y vestidor.
La 2ª, 3ª y 4ª recámaras se encuentran en la planta baja; pasando la escalera de caracol.
La SEGUNDA y TERCERA RECÁMARA cuentan con vestidor, baño completo (una de ellas con jacuzzi) y un balcón que las une. LA CUARTA RECÁMARA tiene un balcón.
En esta área, también hay un family room. Closet de blancos, closet para visitas.
Un baño completo que da servicio al family room y a la cuarta recámara.
AREA RECREATIVA Sala de juegos para mesa de villar y karaoke. Amplio bar con cava integrada.
Deck techado con chimenea y escaleras para subir a la terraza. 6 baños, 3 para hombres y 3 para mujeres, con 3 lavabos compartidos.
ZONA DE SERVICIO 2 cuartos de servicio con baño compartido, 2 bodegas, cuarto de lavado, zona de tendido aislada, cisterna de 10 mts3, gas LP (4000 litros).
ESTACIONAMIENTO Para 7 automóviles.
Nota importante: toda la información y medidas provistas son aproximadas y deberán ratificarse con la documentación pertinente y no compromete contractualmente a nuestra empresa. Los gastos expresados refieren a la última información recabada y deberán confirmarse. Fotografías no vinculantes ni contractuales.
El precio publicado no incluye el precio total de los impuestos y contribuciones por pagar, así como los gastos de escrituración. Sin embargo, esta información le será entregada oportunamente antes de firmar el contrato de compraventa. Así como la posibilidad de pagar con crédito bancario o con recursos propios.
