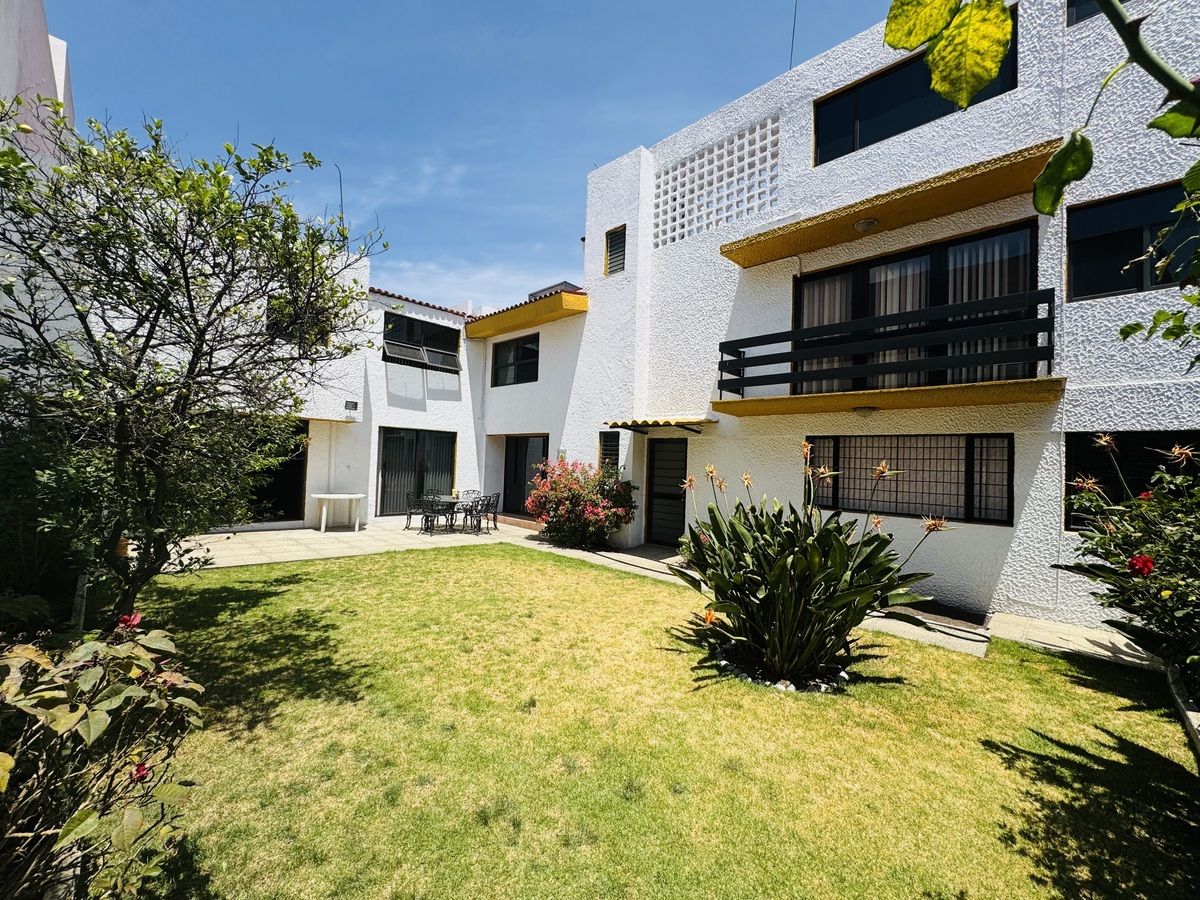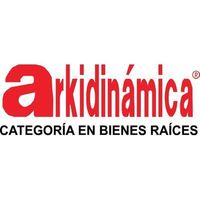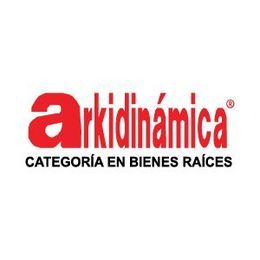





+ 3-BEDROOM HOUSE WITH 3 BATHROOMS
+ INDEPENDENT HOUSE AT THE BACK.
+ PARKING FOR 4 CARS,
+ FLAT GARDEN 100M2, GRILL AND IMPECCABLE GRASS
-MODERN MEDITERRANEAN STYLE-
House with very good distribution developed on 2 levels
With large windows for good ventilation
Enjoys views of the back garden and esplanade (parking)
Property has been remodeled and expanded over its lifetime.
-LOCATED-
In the heart of Circuito Economistas,
Between Calle Luis Cabrera and Calle José Yves Limantour
Wonderfully situated very close to the blue zone, San Felipe de Jesús Church, Periférico, Hospital Satélite.
-DIMENSIONS-
Land 345.3 m2 (Front 13.5m x Depth 25.57m)
Construction 333 m2 (In the shape of an L)
-ENTRANCE-
Pedestrian marquee and remote-controlled aluminum gate
Wrought iron gate with lock and exterior aluminum gate
Access path and main door framed and leaded
-DISTRIBUTION-
Functional and comfortable design.
Outdoor spaces for recreation.
Very well zoned with:
1.- Parking Esplanade,
2.- Social area,
3.- Semi-social area,
4.- Intimate area,
5.- Service corridor,
6.- Completely independent house,
-SOCIAL AREA-
Main hall with terrazzo floor.
Spacious half bathroom for guests separated
Bohemian Corner (Bar with Wine Cellar)
Main living room with wooden floor in 2 environments
With fireplace, windows at the front, and exit to terrace and garden.
Pleasant dining room with view to the back garden.
Terrace with grill and outdoor wrought iron dining area
-SEMI SOCIAL-
Equipped integral kitchen in U shape, open,
Functional design, with pantry and refrigerator niche.
Family sitting area and breakfast nook with cupboard.
With window and exit to patio and garden.
Spacious laundry and ironing room
-INTIMATE AREA-
Family and television sitting room with balcony for serenades.
2 linen closets and office area with secretary.
Very well-maintained full bathroom. 2nd secondary bedroom can be the main bedroom with 2 dressing rooms, spacious full bathroom, ante-room. Third bedroom with closet. 3rd bedroom with large closet and view to beautiful garden.
-MASTER SUITE-
Main bedroom with ante-room, dressing room, closet in the room, Impeccable full bathroom with dry area, bidet, and jacuzzi tub.
-GUEST HOUSE-
Interdependent guest house in the garden (independent access): can be integrated into the house depending on tastes and needs, On the ground floor it has an integral kitchen and living area with office and library. On the 2nd level, 4th bedroom, impeccable full bathroom, dressing room, and balcony with view to the garden.
Can function as a game room and multipurpose room,
The upstairs room was used as offices for home office.
Ideal for grandmother, or child from previous marriage or teenager
-CHARACTERISTICS-
Social spaces: designed for healthy coexistence.
Parking: Comfortable, spacious, and safe.
Bedrooms: with dressing rooms and full bathrooms.
The son or grandmother's house is completely independent.
Garden is an oasis to be in contact with nature.
-ADVANTAGE-
Masterpiece by Architects J. Pani and Luis Barragan.
Luxury residential neighborhood with high added value.
Functional, comfortable, and flexible architectural design.
Can be remodeled in multiple ways to suit your taste.
Outdoor and indoor spaces for recreation.
-EQUIPMENT-
Cistern, Fireplace, Telephone, remote-controlled electric gate, Natural gas.
-SERVICES-
Laundry and ironing room
Service room with full bathroom
Drying and service patio
4 independent parking spaces with direct access.
Storage room for storage.+ CASA DE 3RECAMARAS CON 3 BAÑOS
+ CASA INDEPENDIENTE EN LA PARTE POSTERIOR.
+ ESTACIONAMIENTO 4 AUTOS,
+ JARDÍN PLANO 100M2, ASADOR Y CÉSPED IMPECABLE
-ESTILO MEDITERRÁNEO MODERNO-
Casa de muy buena distribución desarrollada en 2 niveles
Con amplios ventanales con buena ventilación
Goza de vistas a jardín posterior y explanada (estacionamiento)
Propiedad ha sido remodelada y ampliada a lo largo de su vida.
-UBICADA-
En el corazón de Circuito Economistas,
Entre Calle Luis Cabrera y calle de José Yves Limantour
Maravillosamente situada muy cerca de la zona azul, De la Iglesia San Felipe de Jesús, Periférico, Hospital Satélite.
-DIMENSIONES-
Terreno 345.3 m2 (Frente13.5m x Fondo25.57m)
Construcción 333 m2 (En forma de escuadra L)
-VESTIBULACIÓN-
Marquesina peatonal y Portón aluminio a control remoto
Reja de forja con exclusa y Portón exterior de aluminio
Camino de acceso y Puerta principal entablerada emplomada
-DISTRIBUCIÓN-
Diseño funcional y confortable.
Espacios exteriores para el esparcimiento.
Muy bien zonificada con:
1.- Explanada de Estacionamiento,
2.- Zona social,
3.- Zona semi-social,
4.- Zona Intima,
5.- Corredor servicio,
6.- Casa completa independiente,
-ZONA SOCIAL-
Hall principal con piso de terrazo.
Amplio medio Baño de visitas seccionado
Rincón Bohemio (Cantina con Cava)
Sala principal con piso de duela en 2 ambientes
Con chimenea ventanales al frente y salida a terraza y jardín.
Agradable Comedor con vista a jardin posterior.
Terraza con asador y comedor exterior de forja
-SEMI SOCIAL-
Cocina integral equipada en forma de u, abierta,
Funcional diseño, con despensa y nicho de refrigerador.
Área de estar familiar y ante-comedor con alacena.
Con Ventanal y salida al patio y jardín.
Cuarto de lavado y planchado espacioso
-ZONA INTIMA-
Sala de estar familiar y televisión con balcón para serrenatas.
2 closets de blancos y área de despacho con secreter.
Baño completo muy bien cuidadado. 2da recamara secundaria puedes ser recamara principal con 2 vestidores, espacioso baño completo, ante-sala. tercera recamara con closet. 3ra recamara con amplio clóset y vista a precioso jardín.
-MASTER SUITE-
Recamara principal con ante-recamara, vestidor, clóset en habitación, Impecable baño completo con zona seca, bidet y tina de hidromasaje.
-PED A TERRE-
Casa huespedes Interdependiente en el jardín (acceso independiente): puede integrarse a la casa dependiendo gustos y necesidades, En la planta baja cuenta con cocina integral y estancia con oficina y biblioteca. En 2do nivel 4ta recámara, baño completo impecable, vestidor y balcón con vista al jadín.
Puede funcionar como salón de Juegos y usos multiples,
La recmara de arriba se uso de oficinas para home office.
Idoneo pa abuelita, o hijo de metrimonio anterior o adolescente
-CARACTERÍSTICAS-
Espacios sociales: diseñados para estar en sana convivencia.
Estacionamiento: Cómodo, amplio y seguro.
Recámaras: con vestidor y baños completos.
Casa del hijo o abuela es completamente independiente.
Jardín es un oasis para estar en contacto con la naturaleza.
-VENTAJA-
Obra Maestra de Arquitectos J. Pani y Luis Barragan.
Colonia Residencial de lujo de alta plusvalía.
Diseño arquitectonico funcional, confortable y flexible.
Puede remodelar de múltiples formas para hacerla a su gusto.
Espacios exteriores e interiores para el esparcimiento.
-EQUIPAMIENTO-
Cisterna, Chimenea, Telefonía, portón eléctrico a control remoto, Gas natural.
-SERVICIOS-
Cuarto de Lavado y planchado
Cuarto de Servicio con baño completo
Patio de tendido y servicio
4 estacionamientos independientes de acceso directo.
Bodega para almacenar

