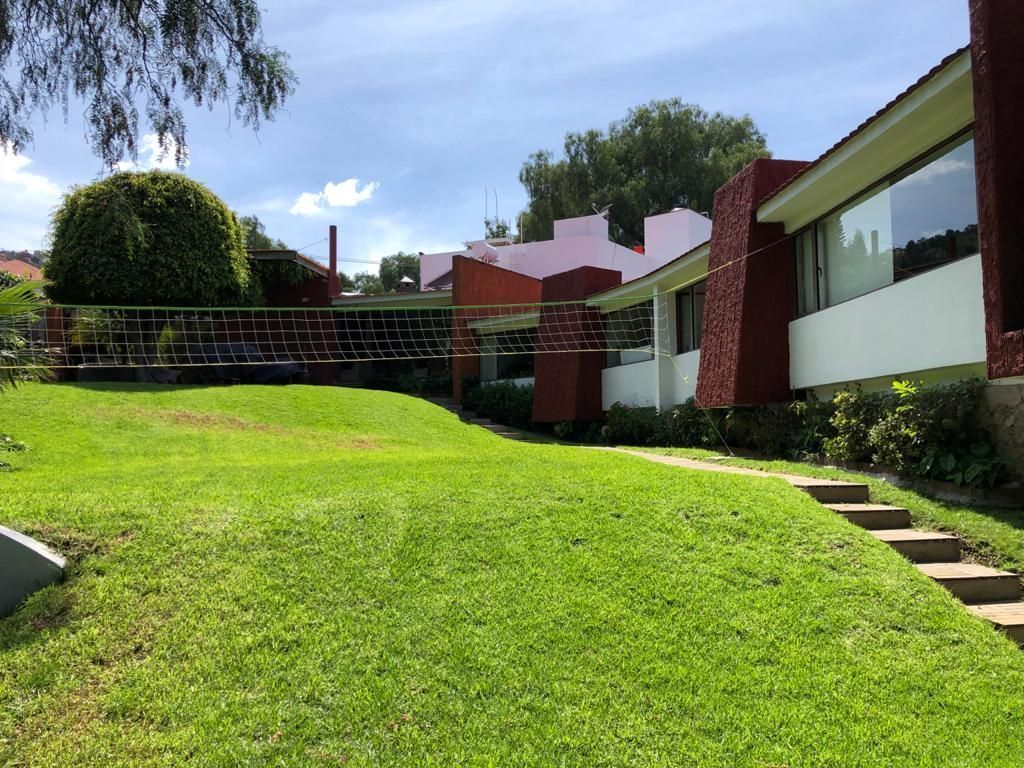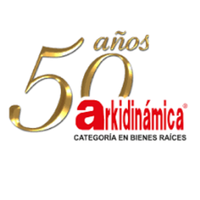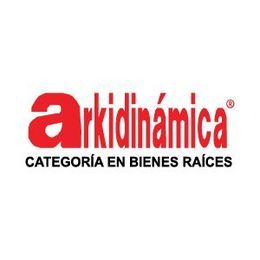





ARCHITECTURE.
Stylish modern Mexican school design
Radial concept with a lot of movement
You can develop a deconstructivist project
Make better use of the movement of the Sun
In the different seasons of the year.
Comfortable residence developed almost on 1 level
Where the indescribable charm of it meets;
Old, artisanal, rustic, massive and monumental
Together they achieve an extraordinary result.
PLANTED
Semi-Rectangular fanned plot of 1072m2
Construction mostly on a level of 608m2.
SOCIAL ZONE
Hall receives at the height of its success
Open loft layout
Large and bright half guest bathroom
Living room enjoys generous spaciousness, beautiful views
Large dining room with access to the garden
Very spacious and bright environments,
KITCHEN
Integral equipped luxury brand Quetzal
Large quartz countertops with double sink
Duplex refrigerator, Cava and furnace tower,
Impressive island for breakfast and socializing
and quartz cover with breakfast island
TRANSITION
Family living room with fireplace
Bohemian corner with bar area,
ENTERTAINMENT
1.- Large 100m2 garden with grill,
Spanish grill for preparing paella.
Game room and multiple uses
It has half a support bathroom
2.- Tasca, in the back garden 415m2
Ideal for parties, meetings
Play cards, dominoes or take the cup
Cava to preserve wines,
Where to spend pleasant moments
Family and Friends Living Together.
In addition, it has half a bathroom
INTIMATE AREA,
For large families who know good living
It has 4 spacious and bright bedrooms,
Convenient in distribution and flexible to adapt
2 rooms share a large bathroom
Closets with ample storage capacity
3rd bedroom can work as an office
The main one with an incredible 270 degree view of the garden
With good-sized dressing room and large bathroom
EXTERIORS
1.- Esplanade with gardens and forge
Pedestrian marquee
Carport for parking
Spaces to accommodate cars
2.- 75m2 Charming front side garden
View and live a multipurpose kitchen and living room
3.- 415 m2 of large garden
With uneven decorative plants
Touring the garden is quite an experience
It provides opportunities for different activities
SERVICES
5 parking spaces
(02 covered and 03 uncovered),
Service room with bathroom
Laundry and ironing room
Tiling and service yard
SPECIAL FACILITIES.
Sprinkler Irrigation System
Cistern with Rainwater Installation,
CCTV Video and Audio Intercom,
European Duo-Vent Stationery,
Solar Heater,
Natural Gas.
LOCATION.
Shopping Centers, Gyms, Banks,
Prestigious Schools Like Baden Powell,
Tec de Monterrey, Notaries, everything at your fingertips.
Restaurants and gyms and clubs
SECURITY.
Controlled access 24 hours a day.
Private Security with Patrol Tour.
CCTV with monitoring and surveillance room
,
CONTACT
For more reports
Call 5553703600
Ask for the key
HV633 for prior appointment
DYNAMIC WEAPON
Real estate professionals
Local experts since 1967
Advising successful entrepreneursARQUITECTURA.
Elegante diseño de escuela mexicana moderna
Concepto radial con mucho movimiento
Puede desarrollar proyecto deconstructivista
Aprobecha mejor el movimiento del sol
En las diferentes estaciones del año.
Confortable residencia desarrollada casi en 1 nivel
Donde se une el encanto indescriptible de lo;
Antiguo, artesanal, rústico, masivo y monumental
En conjunto logran un resultado extraordinario.
SEMBRADA
Terreno abanicado Semi-Rectangular de 1072m2
Construcción en mayoría en un nivel de 608m2.
ZONA SOCIAL
Hall recibe a la altura de su éxito
Distribución abierta tipo loft
Medio baño de visitas grande e iluminado
Sala goza de generosa amplitud, bonitas vistas
Comedor de holgadas dimensiones y sale a jardín
Ambientes muy amplios e iluminados,
COCINA
integral equipada de lujo marca Quetzal
Amplias encimeras de cuarzo con doble tarja
Refrigerador dúplex, Cava y torre de hornos,
Impresionante isla para desayunar y convivir
y cubierta de cuarzo con isla desayunador
TRANSICIÓN
Sala de estar familia con chimenea
Rincón bohemio con área de Bar,
ENTRETENIMIENTO
1.- Amplio Jardín de 100m2 con Asador,
Parrilla española para preparar paella.
Salón de juegos y usos múltiples
Cuenta con medio baño de apoyo
2.- Tasca, en jardín del fondo 415m2
Ideal para fiestas, reuniones
Jugar cartas, domino o tomar la copa
Cava para conservar los vinos,
Donde pasar momentos agradables
Convivencia Familiar y Amigos.
Además, cuenta con medio baño
ZONA INTIMA,
Para familia grande conocedora del buen vivir
Cuenta con 4 Recamaras amplias e iluminadas,
Cómodas en distribución y flexibles de adecuar
2 habitaciones comparten baño grande
Closets de amplia capacidad de guardado
3ra recamara puede funcionar como despacho
La principal con increíble vista 270 grados al jardín
Con vestidor de buen tamaño y baño amplio
EXTERIORES
1.- Explanada con jardines y forja
Marquesina peatonal
Carport para estacionamiento
Espacios para acomodar autos
2.- 75m2 Jardín encantador frontal lateral
Vista y vida a cocina y salón de usos múltiples
3.- 415m2 de jardín de amplio
Con plantas decorativas en desnivel
Recorrer el jardín es toda una experiencia
Brinda oportunidad de diferentes actividades
SERVICIOS
5 lugares de estacionamiento
(02 cubiertos y 03 descubiertos),
Cuarto de servicio con baño
Cuarto de lavado y planchado
Patio de tendido y servicio
INSTALACIONES ESPECIALES.
Sistema de Riego por aspersión
Cisterna con Instalación de Aguas Pluviales,
Intercomunicación CCTV Video y Audio,
Cancelería Europea Duo vent,
Calentador Solar,
Gas Natural.
UBICACION.
Centros Comerciales, Gimnasios, Bancos,
Escuelas de Prestigio Como el Baden Powell,
Tec de Monterrey, Notarias, todo a su alcance.
Restaurantes y gimnasios y clubes
SEGURIDAD.
Acceso controlado las 24 horas del día.
Seguridad Privada con Recorrido de Patrullas.
CCTV con salón de monitoreo y vigilancia
,
CONTACTO
Para mayores Informes
Llamar al 5553703600
Pregunte por la clave
HV633 para previa cita
ARKIDINAMICA
Profesionales inmobiliarios
Expertos locales desde 1967
Asesorando empresarios exitosos

