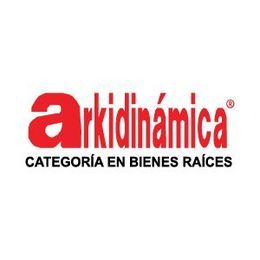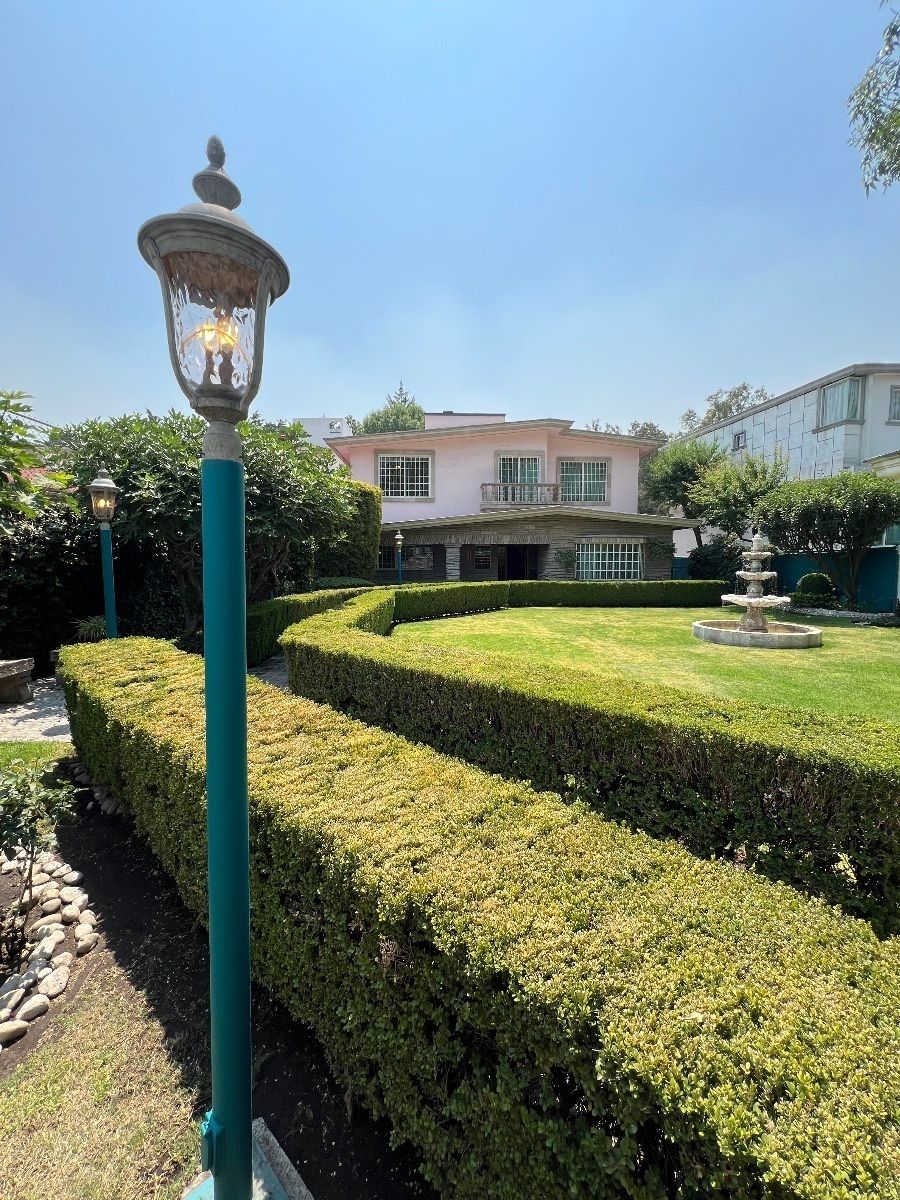

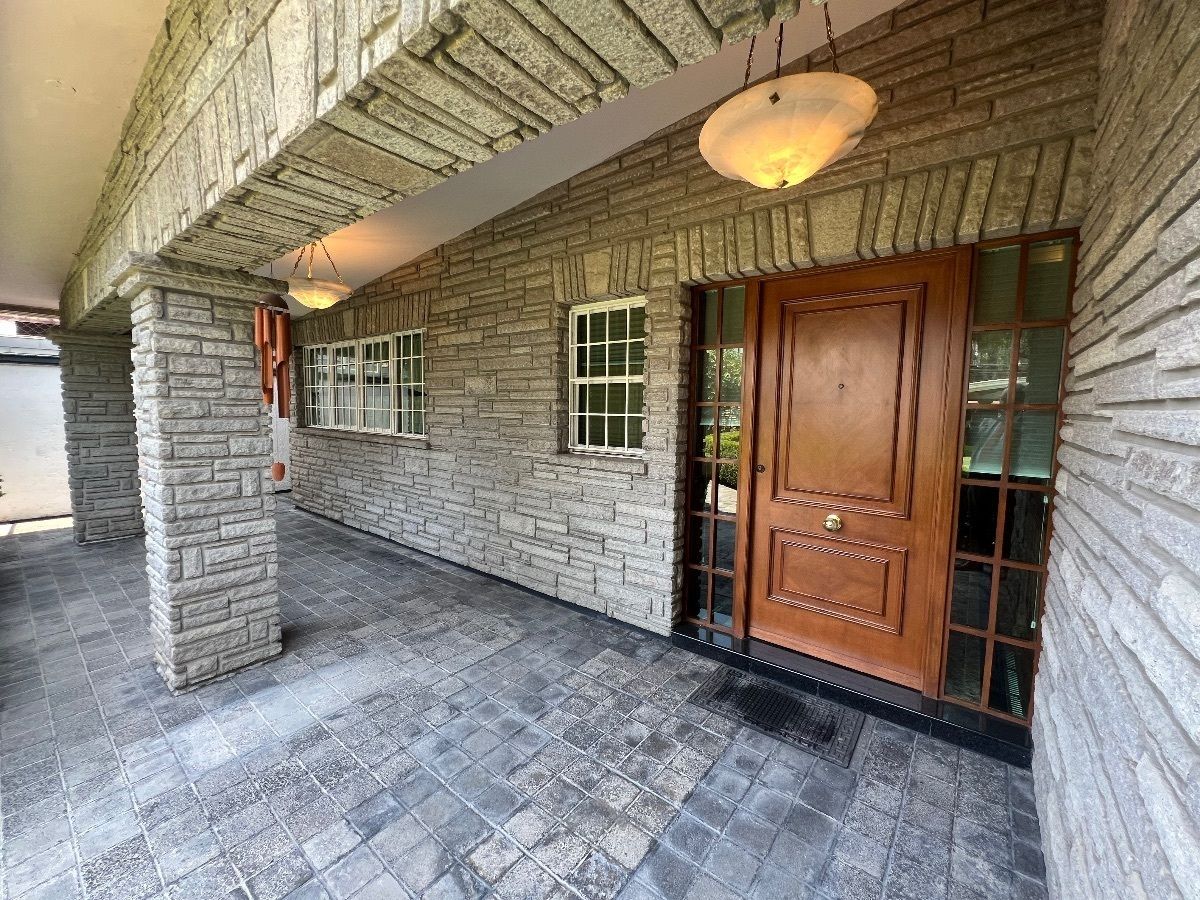

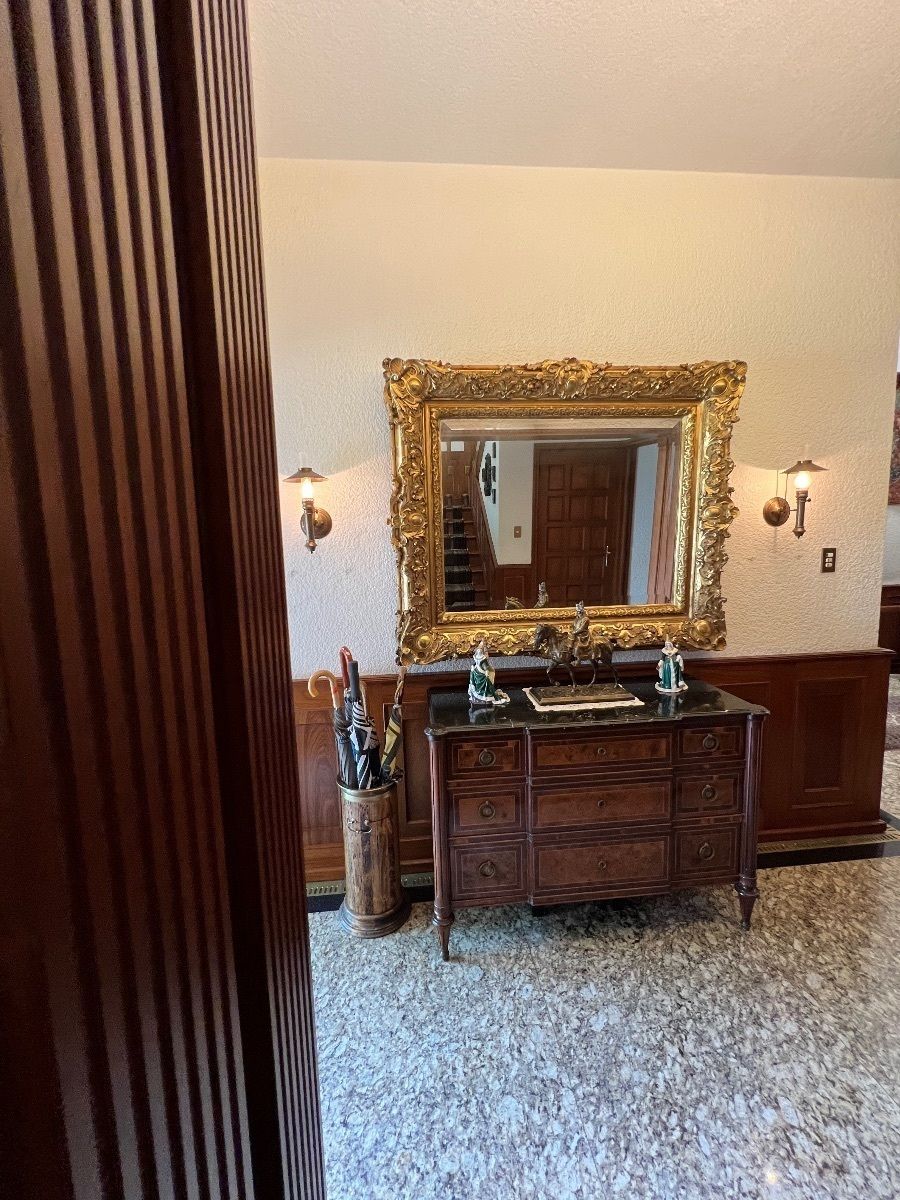
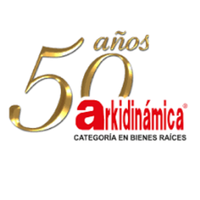
**ARCHITECTURE** Californian residence with super luxury finishes. Clad in carved quarry stone and quarry stone frames. Its structural design is by Eng. Rodriguez Cano. Its construction was carried out by Arkidinámica. Very well distributed house because it has everything perfectly defined, luxurious and top quality.
**SOCIAL AREA** Large foyer with double height, informal living room with bay window and gobelin details. 2-room living room with built-in furniture and space for a grand piano, overlooking the golf course. Dining room for 12 people with quarry fireplace. Games room with bar and bookcase. Both open to a covered veranda outdoor living area. Gourmet kitchen with integrated luxury equipment, Breakfast room with wooden skirting boards.
**CENTRAL GARDEN** 300m2 area with Indian marble fountain, fruit trees and plant beds, lanterns and benches.
**ENTERTAINMENT** Indoor pool sheltered with glass, overlooking the green, terrace for events, men's and women's bathrooms, steam room. English pub room with special glass to watch the children swim inside the pool. patio, Gym, Machinery room, golf cart garage. Professional cinema with surround sound.
**SPECIAL** It has a fifth bedroom with a full bathroom on the ground floor which can function as an office, study or living room. It also has a mahogany elevator connecting the social and intimate areas.
**INTIMATE ZONE** Staircase crafted with fine cabinetry, lounge welcomes with mezzanine-type hall. 4 rooms with good storage capacity, the main one and another with a walk-in closet. The main bathroom with a dry area of Arabescato marble vanities, Bathroom with support area, bathroom, steam room, tempered glass shower, whirlpool tub and gym. 2 bedrooms have a view of the golf course.
**SERVICES** Service apartment with patio, 2 rooms 2 bathrooms, hobby and tools room, covered garage for 6 cars.-ARQUITECTURA- Residencia californiana de acabados de super lujo. Revestida en cantera emparillada labrada y marcos de cantera. Su diseño estructural es de ing. Rodriguez Cano. Su construcción fue realizada por Arkidinámica. Casa muy bien distribuida porque tiene todo perfectamente definido, de lujo y de primera.
-ÁREA SOCIAL- Gran Foyer con doble altura, Sala informal con bay window y detalles de gobelino. Sala de 2 ambientes con muebles empotrados y espacio para piano de cola, vista al campo de golf. Comedor para 12 personas con chimenea de cantera. Salón de juegos con cantina y librero. Ambos abren a estancia exterior tipo veranda techada. Cocina gourmet con equipos de lujo integrados, Ante-comedor con guardapolvos de madera.
-JARDIN CENTRAL- Área de 300m2 con fuente de marmol de la India, arboles frutales y macizos de plantas, faroles y bancas
-ENTRETENIMIENTO- Alberca techada reguardada con cristales, vista al green, terraza para eventos, baños de hombres y mujeres, vapor. Salón pub ingles con cristal especial para ver a los hijos nadar dentro de la piscina. patio, Gimnasio, Cuarto de maquinas, cochera para carrito de golf. Cine profesional con sonido sorround.
-ESPECIAL- Cuenta con quinta recamara con baño completo en la planta baja la cual puede funcional como despacho, estudio o sala de estar. También tiene un elevador de caoba uniendo zona social e intima.
-ZONA INTIMA- Escalera trabajada con fina ebanistería, lounge recibe con hall tipo mezzanine. 4 habitaciones de buena capacidad de guardado, la principal y otra con vestidor. El baño principal con zona seca de tocadores de mármol arabezcato, Baño con area de apoyo, cuarto de baño, vapor, regadera de cristal templado, tina de hidro-masaje y gimnasio. 2 recamaras tienen vista al campo de golf.
-SERVICIOS- Departamento de servicio con patio, 2 cuartos 2 baños , cuarto de hobbies y herramientas, cochera techada para 6 autos.

