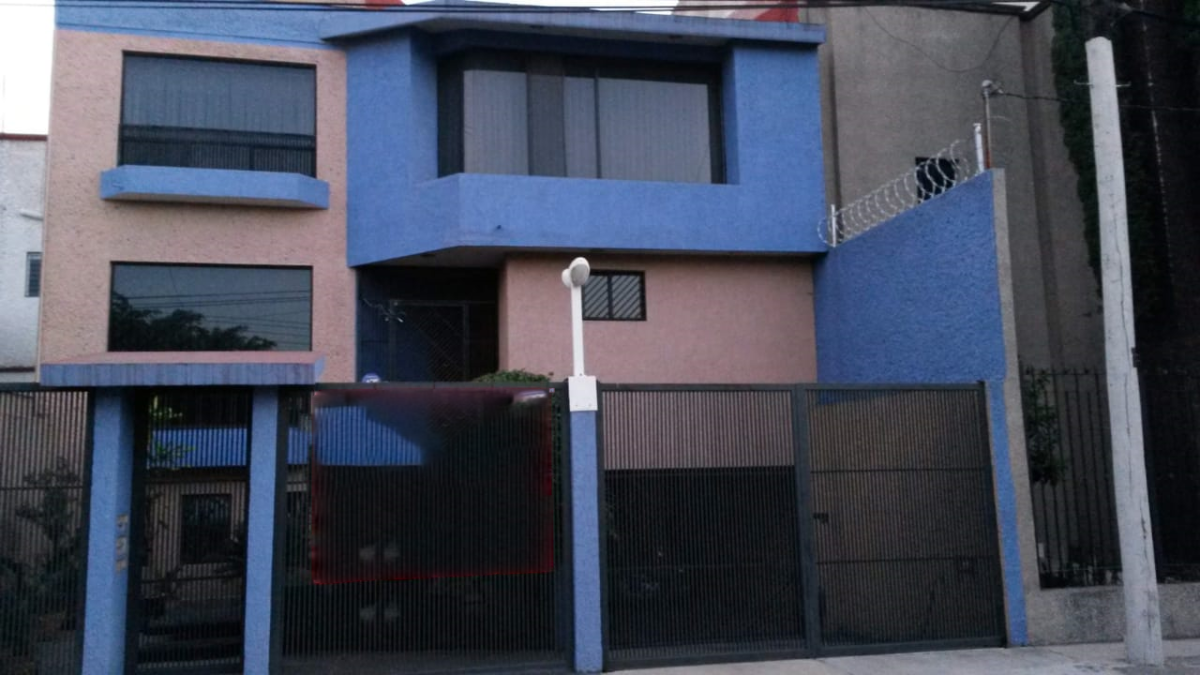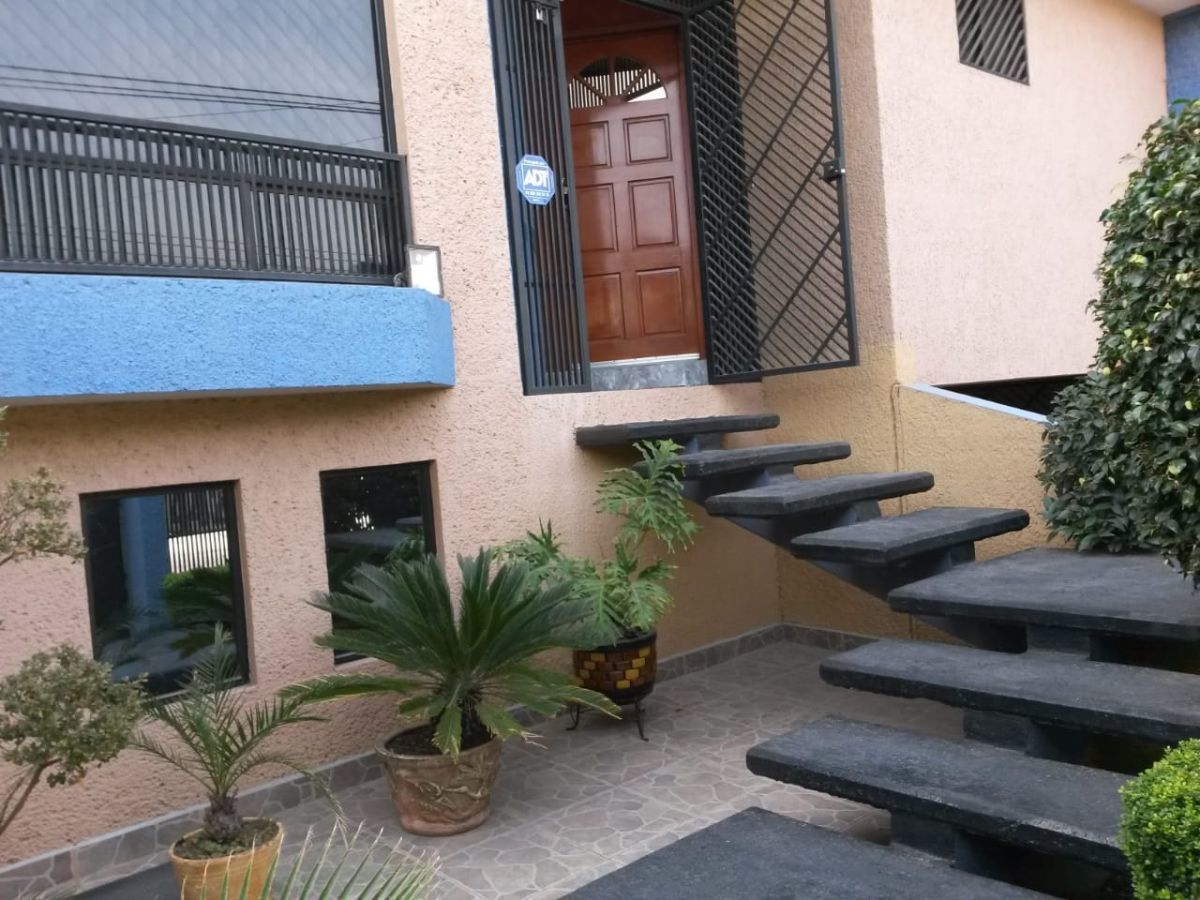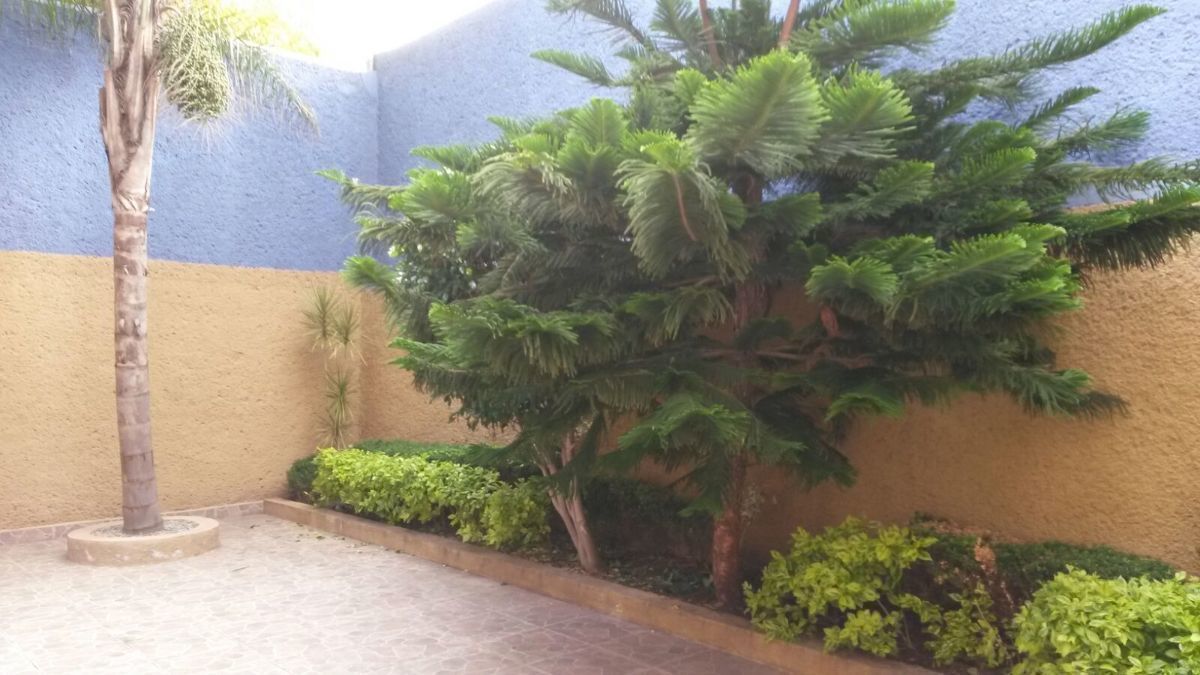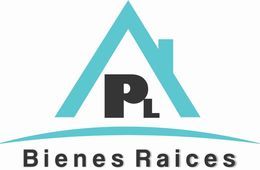




“Fracc. Colinas del Cimatario
Land of 10Mx25m = 250 m2
510 m2 construction on three levels.
On Level 1.- There is currently a garage for 2 Suburban trucks or up to 3 medium cars and Two Bedrooms for visitors or multipurpose spaces (offices or rooms). Laundry area and half bathroom.
Large patio for meetings with three palms and a tree-lined strip.
It is important to mention that the first level can be easily converted into a complete loft apartment that would be equipped with two large bedrooms, with a kitchen, two full bathrooms and a living/dining area, leaving room for two medium-sized cars in the garage.
Attached together with the photographs of the Preliminary Draft to carry out the modification that I mentioned here above.
On Level 2.- Large Living Room and Large Dining Room in separate areas. Dining room has a bar counter.
On this level there is also an Office/Office.
Large straight kitchen with double dishwashing tub, space for a two-door refrigerator and with space for dining room and cabinet inside the kitchen.
Half bathroom, wooden staircase, mini cellars and archive.
On Level 3.- Large master bedroom with closet, bathroom with shower and separate with jacuzzi tub for two people.
A second and very large hotel suite-type bedroom (2 beds can fit) and a third large bedroom, both with closet. These bedrooms share a large bathroom with a shower bucket.
On this level there is a very large TV room, with space for an office desk and a reading area or exercise area (Yoga & Fitness).
The ceilings in the TV room are triple high, so you can make a stopanco without problem.
The house has a 300 liter stationary gas tank and an 8000 liter tank.
Top quality construction, with red partition, mortar and rod. Premium finishes, marble on floor to ceiling walls in kitchen and bathrooms. Gray marble floors and black marble sinks.
Built entirely with 1/2 inch rod, reinforced copper tubing, between 45 cm thick slabs cast with a special mortar mix, foundation for 4 floors, and safety trellis.”" Fracc. Colinas del Cimatario
Terreno de 10mX25m = 250 m2
Construcción 510 m2 en Tres niveles.
En el Nivel 1.- En la actualidad hay un garaje para 2 camionetas tipo Suburban o hasta 3 autos medianos y Dos Recamaras para visitas o espacios de uso múltiple (Oficinas o habitaciones). Área de Lavado y medio baño.
Patio amplio para reuniones con tres palmas y franja arbolada.
Es importante mencionar que el primer nivel se puede convertir fácilmente en un departamento completo tipo loft que quedaría equipado con dos amplias recámaras, con una cocina, dos baños completos y área de sala/comedor, quedando aun espacio para dos autos medianos en el garaje.
Anexo junto con las fotografías el Anteproyecto para llevar a cabo la modificación que aquí he mencionado anteriormente.
En el Nivel 2.- Amplia Sala y Amplio Comedor en areas independientes. Comedor cuenta con barra de bar.
En este nivel también hay una Oficina/despacho.
Amplia cocina Integral recta con doble tina de lavado de trastes, espacio para refrigerador de dos puertas y con espacio para antecomedor y vitrina dentro de la cocina.
Medio baño, escalera de madera, mini bodegas y archivo.
En el Nivel 3.- Amplia recamara principal con closet, baño con cubo regadera y aparte con tina de jacuzzi con capacidad para dos personas.
Una segunda y muy amplia recamara tipo suite hotelera (caben 2 camas) y una tercer recamara grande, ambas con closet. Estas recámaras comparten un amplio baño con cubo de regadera.
En este nivel hay una muy amplia Sala de TV, con espacio para escritorio de oficina y una zona de lectura o zona de ejercicios (Yoga & Fitness).
Los techos en sala de tv son a triple altura, por lo que se puede hacer un tapanco sin problema.
La casa cuenta con tanque de gas estacionario 300 litros y cisterna de 8000 litros.
Construcción de primera calidad, de tabique rojo, mortero y varilla. Acabados premium, mármol en muros de piso a techo en cocina y baños. Pisos de mármol gris y lavamanos de mármol negro.
Construida totalmente con varilla de 1/2 pulgada, tubería de cobre reforzado, entre lozas de 45 cm de espesor coladas con mezcla especial de mortero, cimentación para 4 pisos, y enrejado de seguridad."
