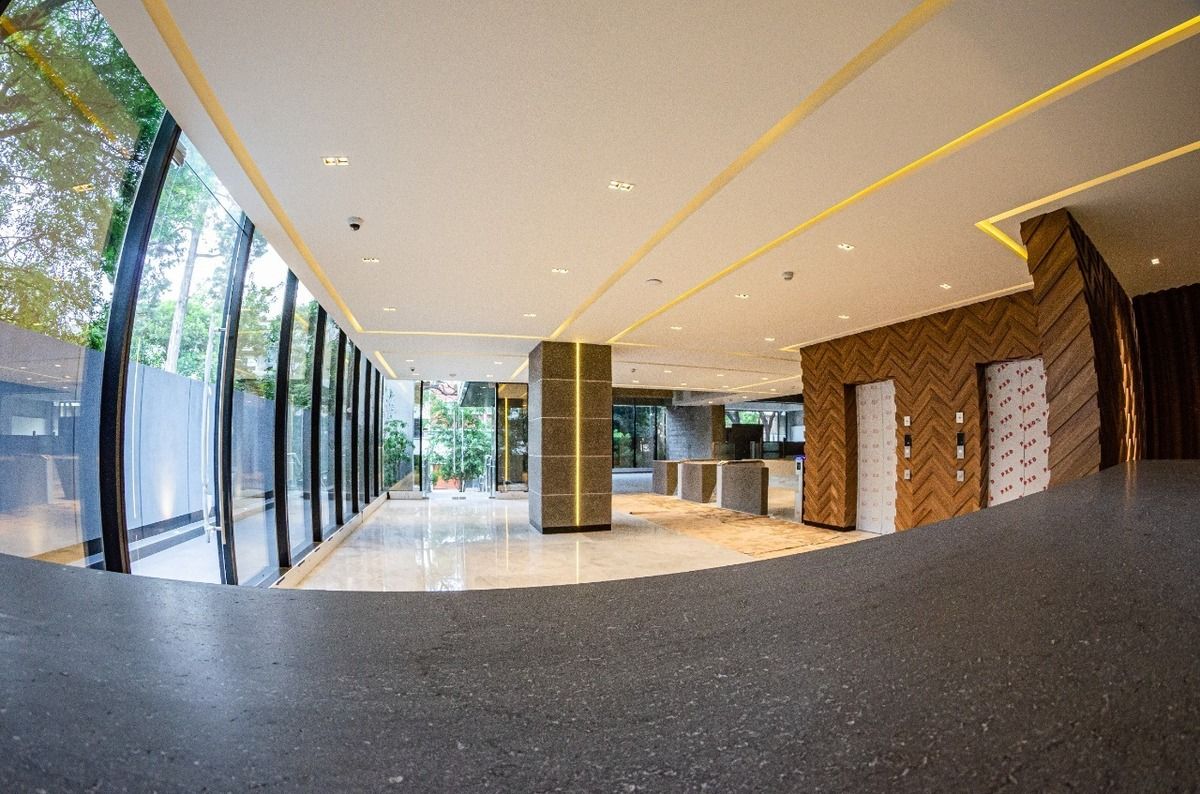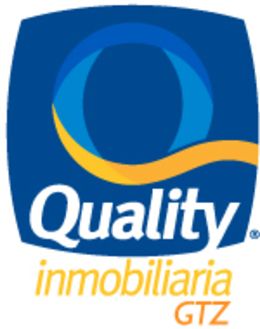




PRECIOUS OFFICE BUILDING FOR RENT IN A PRIVILEGED LOCATION ONE BLOCK FROM THE SOCIAL SECURITY, IT IS THE ONLY BUILDING IN THE AREA WITH LAND USE FOR HOSPITAL, OFFICES OR CONSULTING ROOMS, ALL FLOORS WITH BEAUTIFUL PANORAMIC VIEW, AS THEY HAVE FLOOR TO CEILING WINDOWS, PARKING FOR 90 CARS, COMMON AREAS COMPLETELY FINISHED WITH LUXURY FINISHES AND GREAT DESIGN, HABITABLE AREAS ARE DELIVERED IN GREY WORK SO YOU CAN ADAPT THEM TO YOUR NEEDS, ROOF GARDEN CONDITIONED AS A TERRACE TO ACHIEVE A RELAXATION SPACE,
WE HAVE FLOORS OF 505 MT2, 839.96 MT2, 865.66 MT2, AND 868.15 MT2 AT $375.00 PESOS PER SQUARE METER
TECHNICAL CHARACTERISTICS
— Air conditioning system (chilled water)
— Fire protection system (sprinklers and smoke detectors)
— Men's restrooms (3 WCs, 2 urinals, and 3 sinks) and women's (3 WCs and 2 sinks) on each level
— Emergency power for common areas
— CCTV system in common areas
— 2 elevators for offices + 2 elevators for parking + elevator for stretchers
GENERAL CHARACTERISTICS
— Property focused 100% on the medical sector
— Extensive land use (Hospital, clinics, laboratories, medical offices, among others)
— 5 levels + Ground Floor
— Floor type 865m² rentable with the possibility of dividing it.
— Natural lighting from 3 facades
— Dou-vent facade (thermo-acoustic)
— 1 service staircase + 1 pressurized emergency staircase
— Height between floors 4.5 m
— Parking spaces: 1/60m²
— Visitor parking
— Access control
— 24-hour security
— Common roof gardenEN PRECIOSO EDIFICIO OFICINA PARA ESTRENAR EN UBICACION PRIVILEGIADA A UNA CUADRA DEL SEGURO SOCIAL , ES EL UNICO EDIFICIO EN LA ZONA CON USO DE SUELO PARA HOSPITAL, CONSULTORIOS O OFICINAS, TODOS LOS PISOS CON HERMOSA VISTA PANORAMICA, YA QUE CUENTAN CON VENTANALES DE TECHO A PISO, ESTACIONAMIENTO PARA 90 COCHES, AREAS COMUNES TOTALMENTE TERMINADAS CON ACABADOS DE LUJO Y DE GRAN DISEÑO, AREAS HABITABLES SE ENTREGAN EN OBRA GRIS PARA QUE LAS ADECUEN A SUS NECESIDADES, ROOF GARDEN ACONDICIONADO COMO TERRAZA PARA LOGRAR UN ESPACIO DE RELAJACIÓN,
CONTAMOS CON PISOS DE 505 MT2, 839.96 MT2 , 865.66 MT2, Y 868.15 MT2 A $375.00 PESOS POR METRO CUADRADO
CARACTERISTICAS TECNICAS
— Sistema de Aire acondicionado (agua helada)
— Sistema contra incendios (rociadores y detectores
de humo)
— Sanitariosde hombres (3 WC, 2 mingitorios y 3
lavabos) y mujeres (3 WC y 2 lavabos) en
cada nivel
— Planta de emergencia para áreas comunes
— Sistema CCTV en áreas comunes
— 2 elevadores para oficinas + 2 elevadores
para estacionamientos + elevador para camillas
CARACTERIZTICAS GENERALES
— Inmueble enfocado 100%al sector médico
—Amplio uso de suelo (Hospital, clínicas,
laboratorios, consultorios médicos, entre
otros)
— 5 niveles + Planta Baja
— Planta tipo 865m²rentables con
posibilidad de dividirla.
— Iluminación natural por 3 fachadas
— FachadaDou-vent (termo-acústica)
— 1 escalera de servicio + 1 escalera
de emergencia presurizada
— Altura entre pisos 4.5 m
— Cajones de estacionamiento: 1/60m²
— Estacionamiento para visitas
— Control de acceso
— Seguridad24 hrs
— Roof garden común
