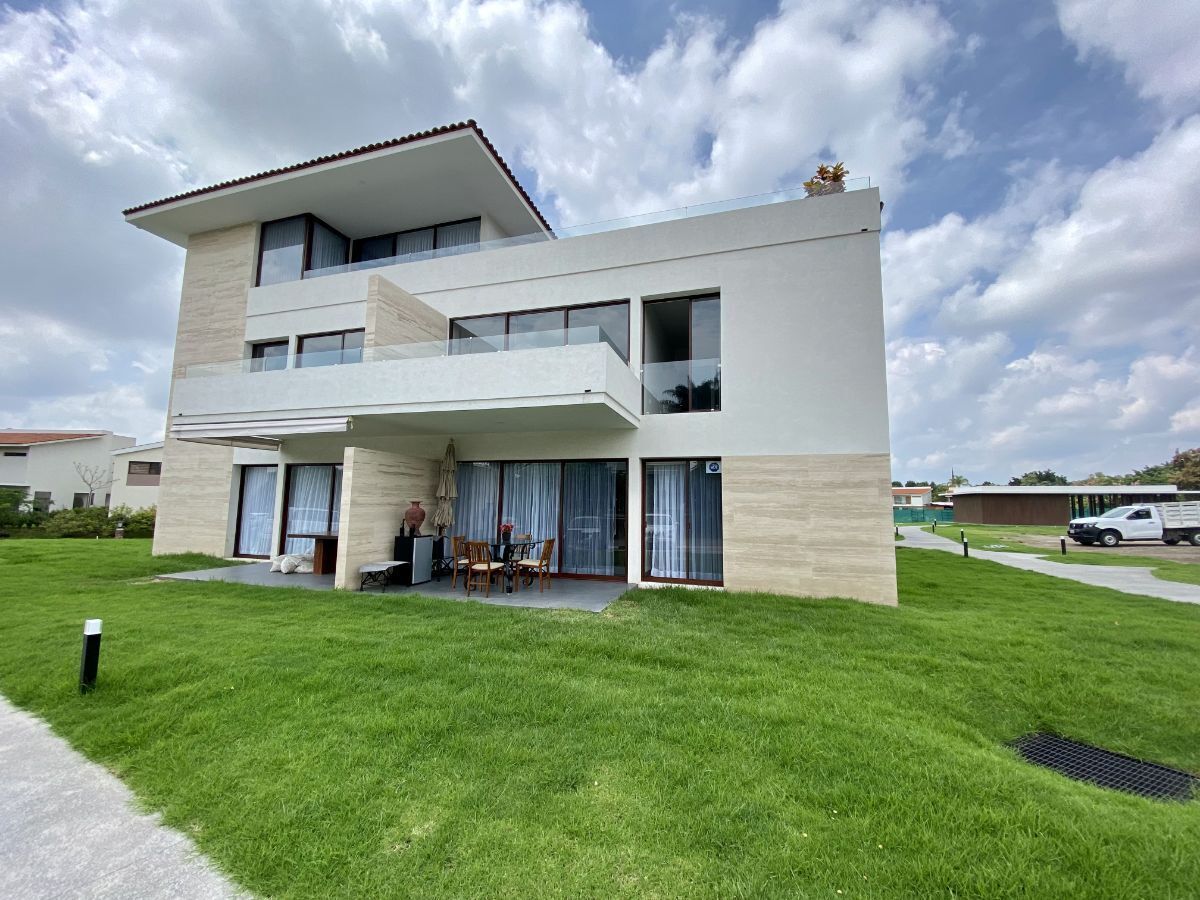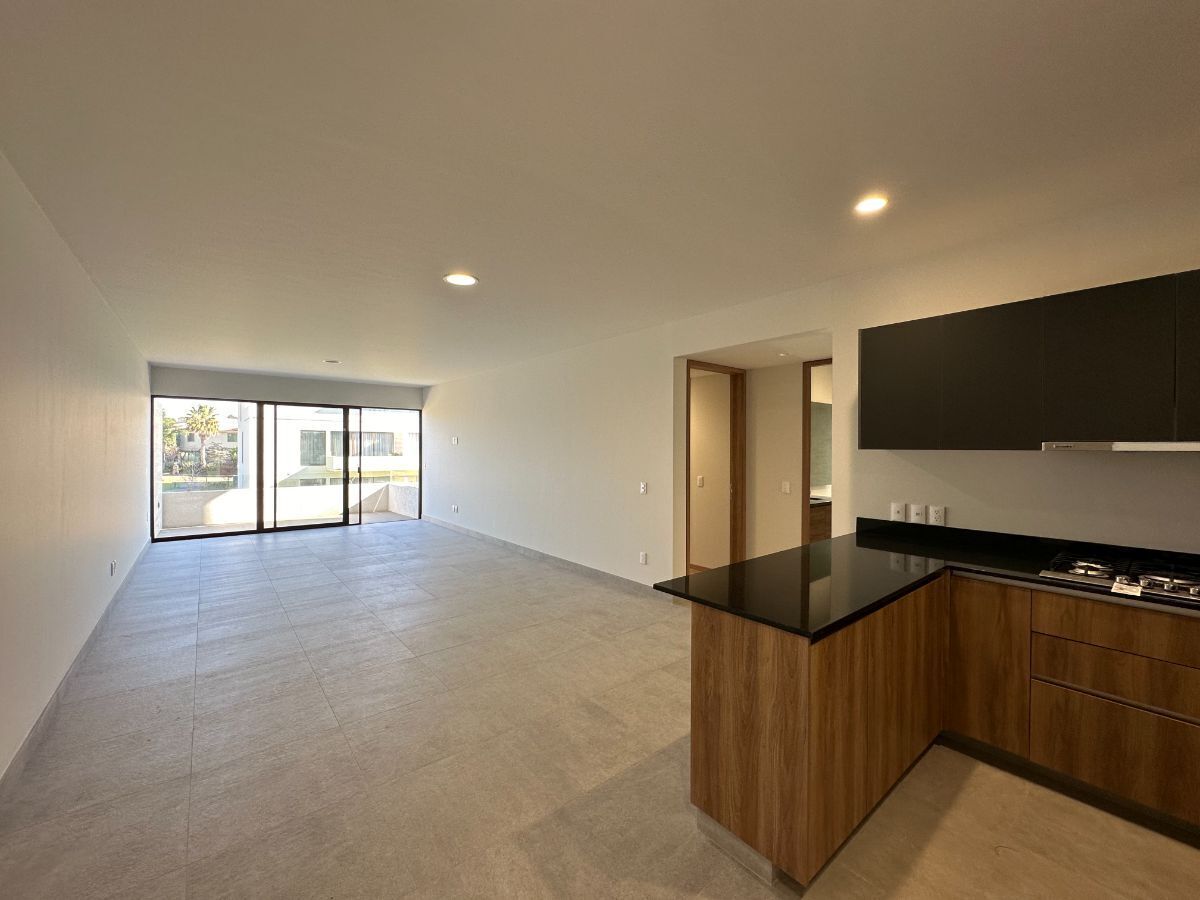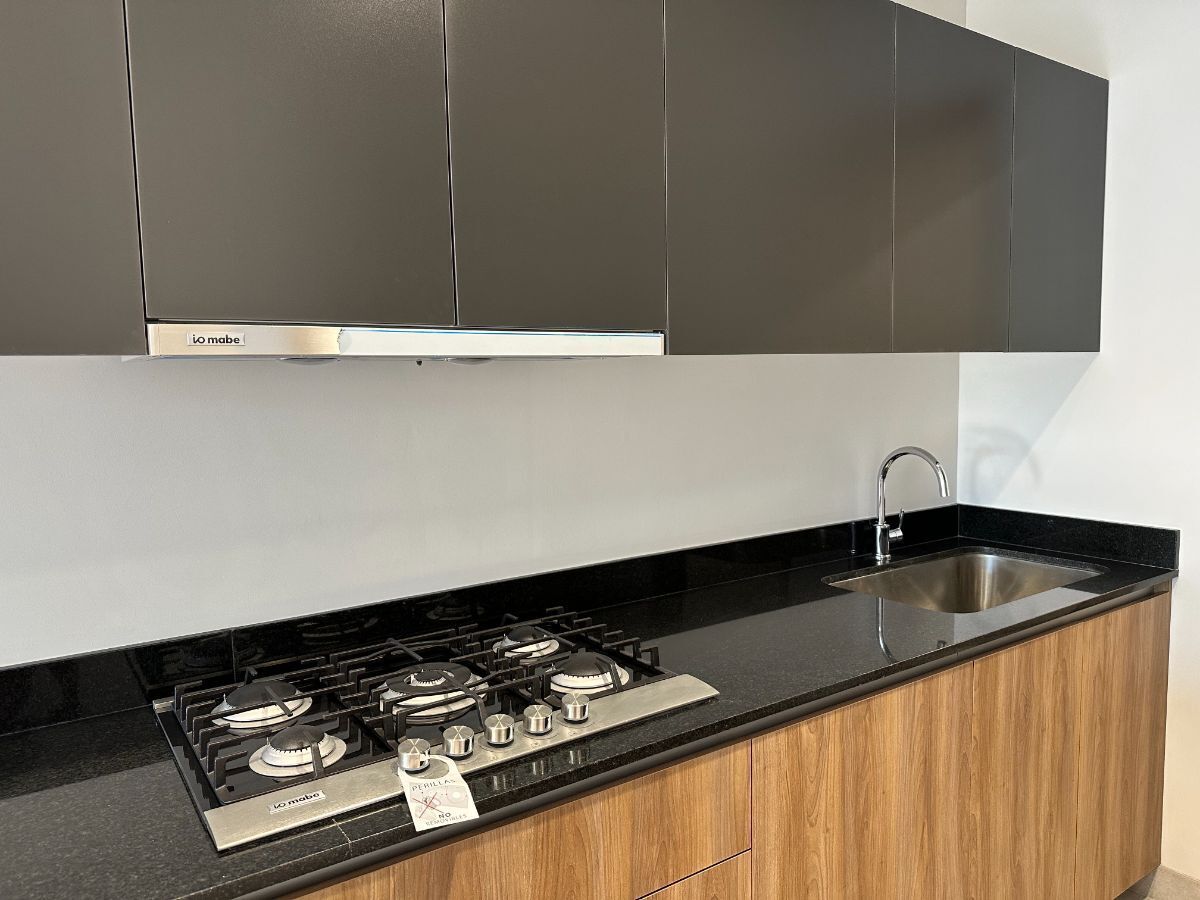





Exclusive apartments in one of the best private residential units in the south of the city, Hacienda del Oro ll, have private security, luxury and an environment full of tranquility and nature.
The project has an area of 14,336.00 m2 consisting of 6 3-storey modules: 12 Penthouses and 48 Villas, each with two parking spaces and places for visitors, respecting 9,082m2 of green areas and walkers.
The villa, located on the first level, has two bedrooms, a day area consisting of: living/dining room, kitchen, terrace, laundry area.
Sleeping area master bedroom with full bathroom and closet, secondary bedroom with closet.
The space has a height of 2.70 meters,
FINISHES: the kitchen finishes are of the highest quality, 15 mm European gray shelves, 2 cm thick black granite, wooden doors and closets, Moscato-colored melamine finish, oven, stove and IO Mabe hood.
Aluminum throughout the windows, apparent wood, LED lighting. We have villas for pre-sale and for delivery in December 2025.
SERVICES: Drinking water, electricity, Public lighting, Drainage and Sewerage.
FOUNDATION: Ready-mixed concrete 100kg x cm, depth 1.50 meters. Neighbounds: To the North 16.72m2 common garden, to the South 16.72m2 with a common interior street, to the East 37.11m2 with a common garden, to the West 37.11m2 with a common garden.
We have excellent internal financing plans
PAYMENT METHOD: Down payment starting at 30% Ask about financing plans. In credit transactions, the total price will be determined based on the variable amounts of credit concepts and notarial expenses that must be consulted with promoters, in accordance with section 5.6.7
1 department is available for immediate delivery or pre-order for delivery December 2025Exclusivos departamentos en uno de los mejores fraccionamientos residenciales privados en el sur de la ciudad Hacienda del Oro ll, cuentan con seguridad privada, lujo y un entorno lleno de tranquilidad y naturaleza.
El proyecto cuenta con una superficie de 14,336.00 m2 conformado por 6 módulos de 3 pisos: 12 Penthouse y 48 Villas, cada uno con dos cajones de estacionamiento y lugares para visitas, respetando 9,082m2 de áreas verdes y andadores.
La villa ubicada en primer nivel, cuenta con dos habitaciones, área de día integrada por: sala/comedor, cocina, terraza, área de lavado.
Área de noche habitación principal con baño completo y closet, habitación secundaria con closet.
El espacio cuenta con una altura de 2.70mts,
ACABADOS: los terminados de la cocina son de primera calidad anaqueles color gris Europa de 15 mm, granito de 2cm de grosor color negro, madera de puertas y closets terminado melamínico color moscato ,horno , estufa y campana IO Mabe.
Aluminio en toda la ventanería aparente madera, iluminación led. Contamos con villas en preventa y para entrega diciembre 2025.
SERVICIOS: Agua potable,energía eléctrica, Alumbrado público, ,Drenaje y Alcantarillado.
CIMENTACION: Concreto premezclado 100kg x cm, profundidad 1.50mts.COLINDANCIAS: Al Norte 16.72m2 jardín común, al Sur 16.72m2 con calle interior común, al Oriente 37.11m2 con jardín común, Poniente 37.11m2 con jardín común.
Contamos con excelentes planes de financiamiento interno
FORMA DE PAGO: Enganche desde el 30% Pregunta por los planes de financiamiento. En las operaciones de crédito el precio total se determinará en función de los montos variables de conceptos de crédito y gastos notariales que deben ser consultados con promotores, conforme al apartado 5.6.7
Disponible 1 departamento para entrega inmediada o en preventa para entrega diciembre 2025

