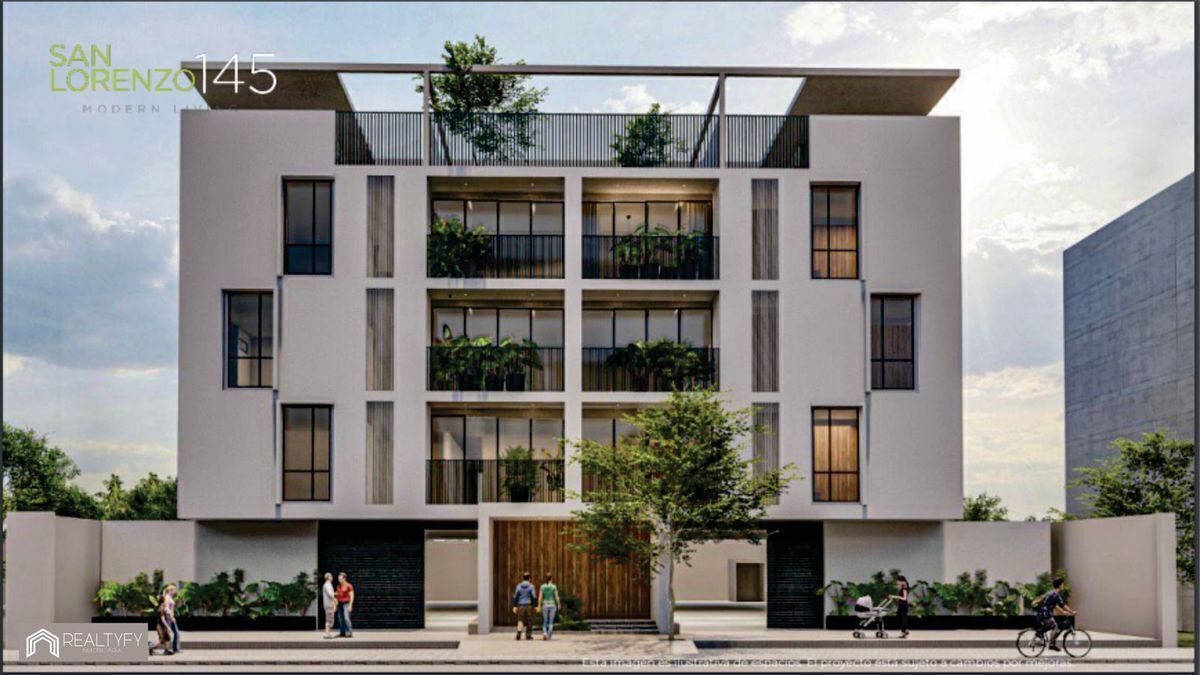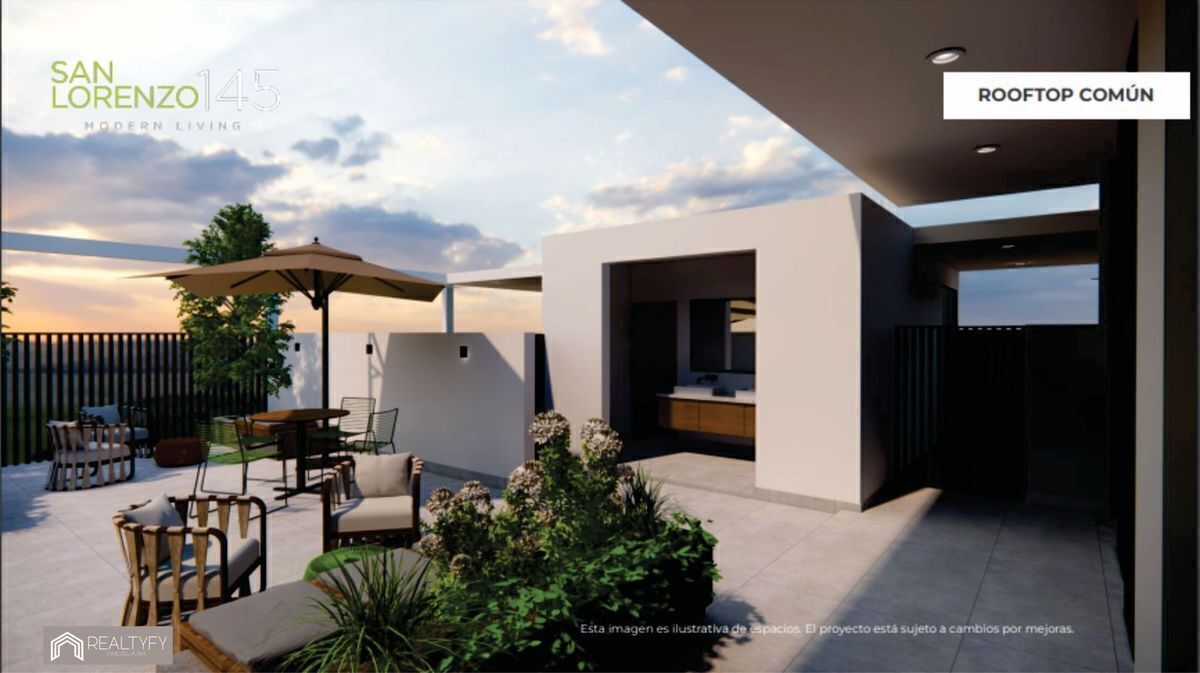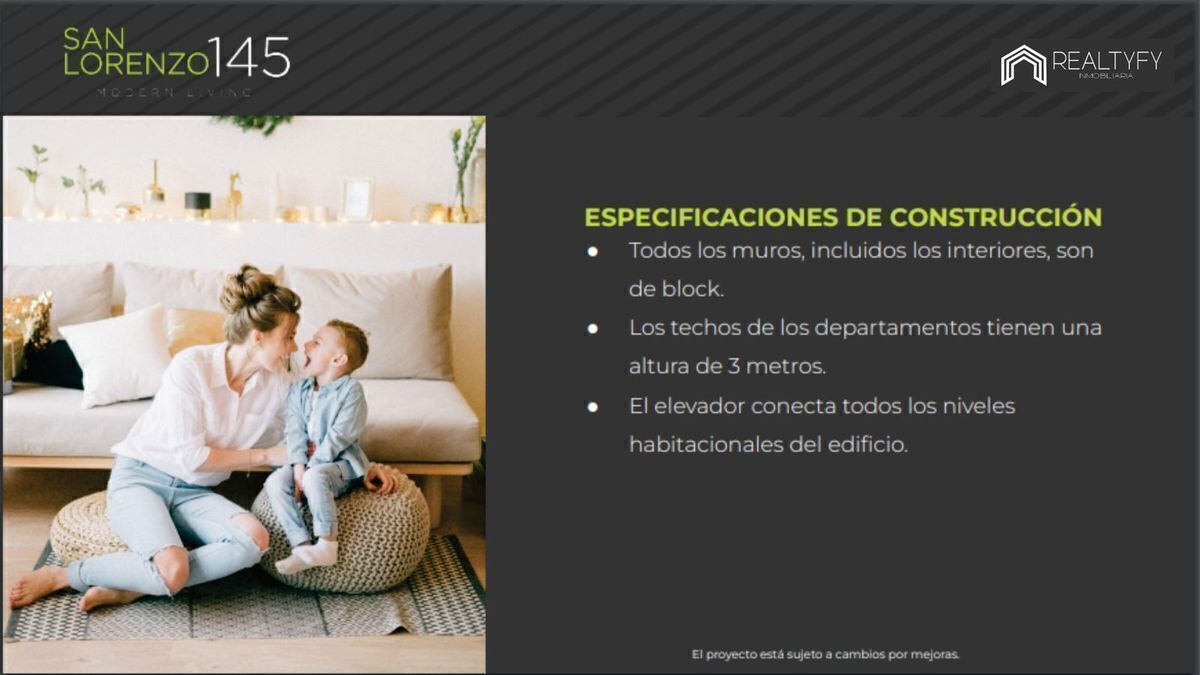





SAN LORENZO 145
It is an exclusive project that
It has 12 apartments with 2 and 3 bedrooms.
It includes 2 parking spaces per apartment and
terrace area on the top level.
The elevator connects all levels
housing in the building.
La Lomita 3 minutes away
Montferrant, Sinaloa, Nhuman, Azteca schools,
Imperial 3 minutes away
TEC Culiacán 3 minutes away
Colegio del Valle 5 minutes away
Tomateros Stadium 6 minutes away
Plaza Ceiba 10 minutes away
La Primavera 10 minutes away
PARKING AREA
The ground floor houses the parking lot
with two drawers per apartment and access
controlled
DISTRIBUTION OF
DEPARTMENTS
Each level from 1 to 3 has 4
units:
2 apartments of 130m2,
with 3 bedrooms and 2 bathrooms
2 apartments of 112m2,
with 2 bedrooms and 2 bathrooms
12 apartments in top
AMENITIES
ROOF GARDEN
A space to end the day, to share your
free time in the company of family and friends.
ELEVATOR
It connects all the housing levels of the
edifice
SECURITY
Controlled access and smartlock locks on each
departement
PARKING
Two parking spaces per
departement
CONSTRUCTION SPECIFICATIONS
All walls, including interior walls, are
by block.
The ceilings of the apartments have a
height of 3 meters.
The elevator connects all levels
housing in the building.
__________________________________________________________
EQUIPMENT BY MODEL PLUS
*KITCHEN WITH *BASIC APPLIANCES
*CLOSET AND BATHROOM FURNITURE
*AIR CONDITIONING
*BATHROOM ACCESSORIES
*TEMPERED BATHROOMS
*FRONT DOOR
*BOILER I
*INTERIOR FRAMES AND DOORS
*INTERIOR FLOOR, TILE AND PLINTH
*PLASTER
*PAINTING
*BASIC LAMPS AND CONTACTS
*WINDOWS AND ALUMINUM
*OUTDOOR BLACKSMITH
*CROOKED FLOOR I
*CEILING IN KITCHEN (3 BEDROOMS)
*BALCONY FLOOR
*WATER TANK
*GAS TANKSAN LORENZO 145
Es un proyecto exclusivo que
cuenta con 12 departamentos de 2 y 3 recámaras.
Incluye 2 estacionamientos por departamento y
área de terraza en el último nivel.
El elevador conecta todos los niveles
habitacionales del edificio.
La Lomita a 3 minutos
Colegios Montferrant, Sinaloa, Nhuman, Azteca,
Imperial a 3 minutos
TEC Culiacán a 3 minutos
Colegio del Valle a 5 minutos
Estadio Tomateros a 6 minutos
Plaza Ceiba a 10 minutos
La Primavera a 10 minutos
ÁREA DE ESTACIONAMIENTO
La planta baja alberga el estacionamiento
con dos cajones por departamento y acceso
controlado
DISTRIBUCIÓN DE LOS
DEPARTAMENTOS
Cada nivel del 1 al 3 cuenta con 4
unidades:
2 departamentos de 130m2,
con 3 recámaras y 2 baños
2 departamentos de 112m2,
con 2 recámaras y 2 baños
12 departamentos en to
AMENIDADES
ROOF GARDEN
Un espacio para finalizar el día, para compartir tu
tiempo libre en compañía de familia y amigos.
ELEVADOR
Conecta todos los niveles habitacionales del
edificio
SEGURIDAD
Acceso controlado y cerraduras smartlock en cada
departamento
ESTACIONAMIENTO
Dos cajones de estacionamiento por
departamento
ESPECIFICACIONES DE CONSTRUCCIÓN
Todos los muros, incluidos los interiores, son
de block.
Los techos de los departamentos tienen una
altura de 3 metros.
El elevador conecta todos los niveles
habitacionales del edificio.
__________________________________________________________________
EQUIPAMIENTO POR MODELO PLUS
*COCINA CON ELECTRODOMÉSTICOS *BÁSICOS
*CLOSET Y MUEBLES DE BAÑO
*AIRE ACONDICIONADO
*ACCESORIOS DE BAÑO
*TEMPLADOS DE BAÑOS
*PUERTA PRINCIPAL
*BOILER I
*MARCOS Y PUERTAS INTERIORES
*PISO, AZULEJO Y ZOCLO INTERIORES
*YESO
*PINTURA
*LÁMPARAS BÁSICAS Y CONTACTOSI
*VENTANAS Y ALUMINIO
*HERRERÍA EXTERIOR
*ENTORTADO PISO I
*PLAFÓN EN COCINA (3 RECÁMARAS)
*PISO BALCÓN
*TINACO
*TANQUE DE GAS

