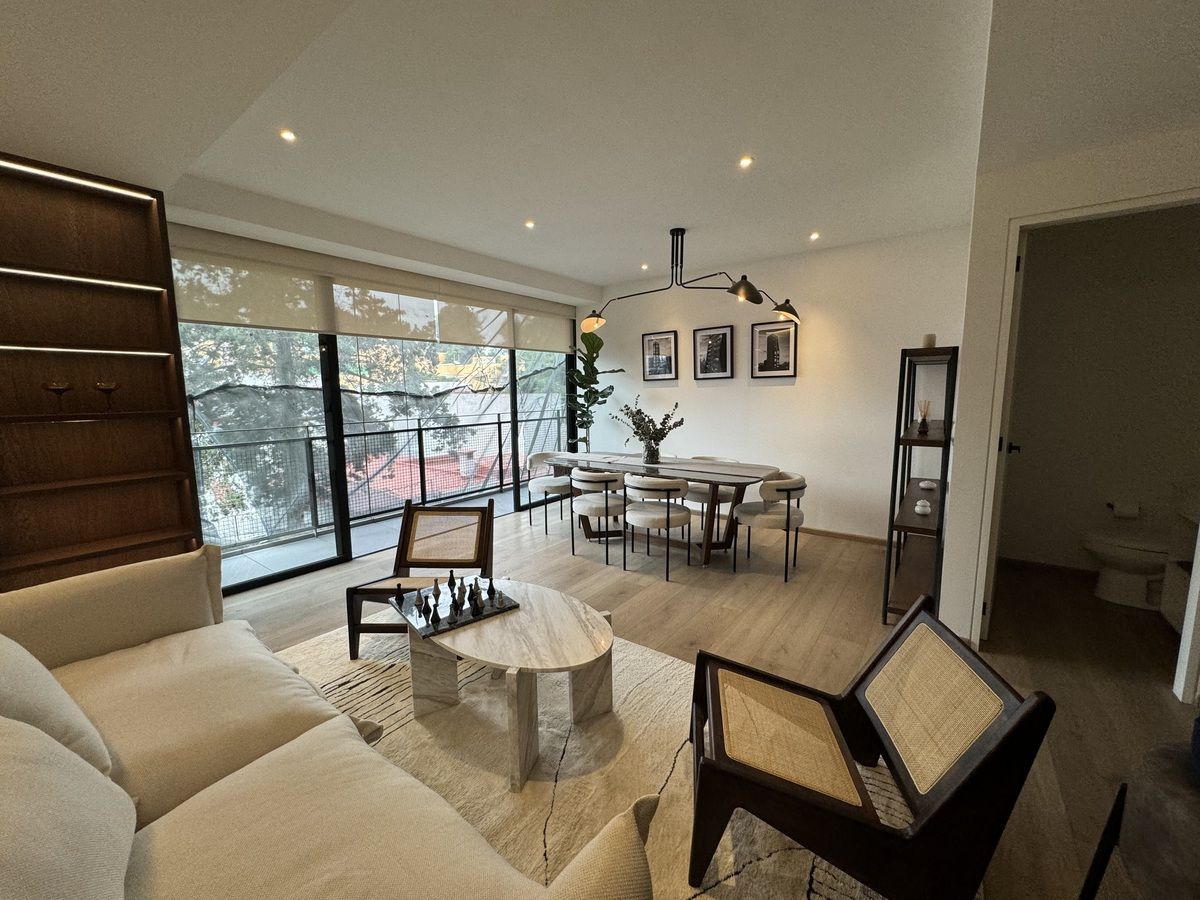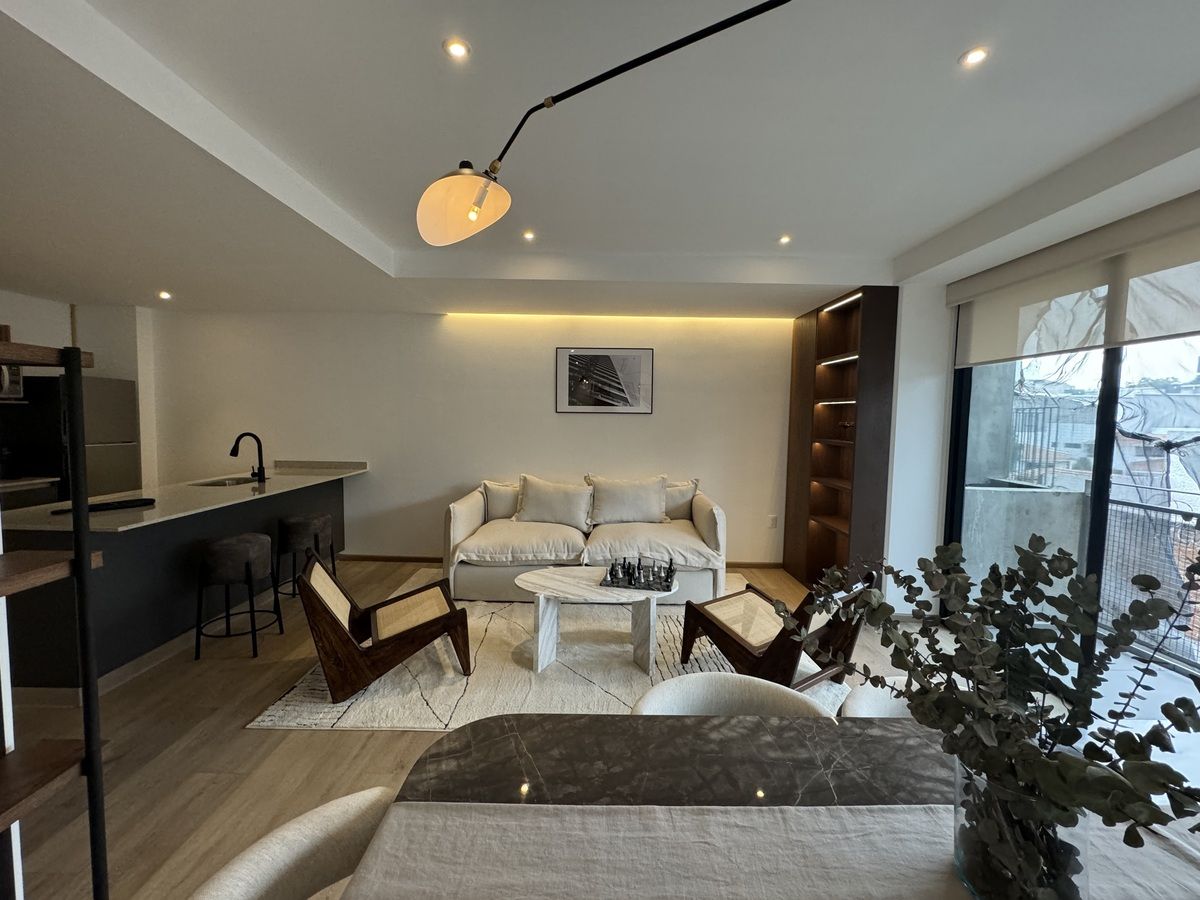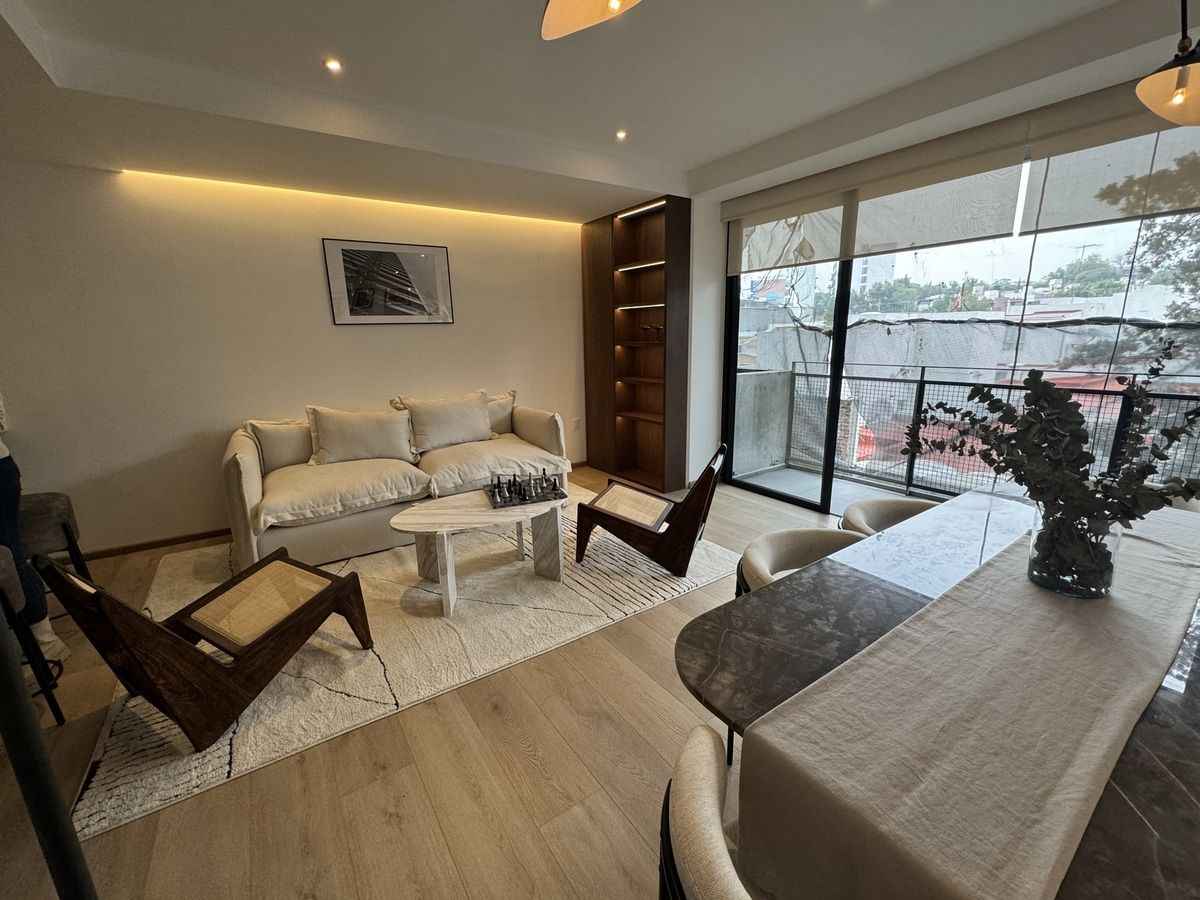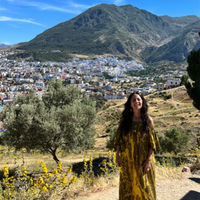





Habita San Angel, a development with a total of 72 apartments with views towards Las Aguilas and a view towards Periférico Sur.
Upon entering the apartment, you can enjoy the spaciousness of the areas, as the kitchen is large and connected to the dining room, which is also connected to the balcony with floor-to-ceiling windows.
The apartment has very generous spaces connected with a balcony on the terrace.
The kitchen features a granite breakfast bar, a half bathroom in the living area, and a laundry area.
The master bedroom has a walk-in closet, a full bathroom, PVC flooring with stone, and acoustic insulation.
It also has a study or TV room between the bedrooms, which creates a family space independent of the social area and the private area of the apartment.
The bathrooms have shower enclosures and spacious areas.
GENERAL:
Floor 18
Total Area: 130m2
Bedrooms: 2
Bathrooms: 2
Study
Half Bathroom: 1
Laundry Room
Parking: 2
Storage Room
HABITA SAN ANGEL
Development designed by DF Arquitectos, built by the company Postensa and the developer Habita Capital, who have developed and executed projects such as Mitika, University Towers, among others.
The project is located on Periférico Sur, with a privileged location just steps from Avenida de Las Aguilas, Barranca del Muerto, and San Angel.
AMENITIES:
Elevated Garden:
The architectural and amenity proposal features an innovative elevated garden with grills, a fire pit, and a pet patio.
Amenities Floor 1:
Cafeteria
Whisky Room
Children's Playroom
Event Hall
Visitor Parking *20
Amenities Floor 2:
Business Center with terrace and booths
Gym with changing rooms and showers
TOTALS: 130.30M2
LIVABLE AREA: 84.50M2
TERRACE AND BALCONY AREA: 48.30M2 AND 1.60M2
SALE PRICE: $8,913,182Habita San Angel, desarrollo con un total de 72 departamentos con vistas hacia Las Aguilas y vista hacia Periférico Sur.
Al ingresar al departamento podrás disfrutar de la amplitud de espacios, ya que la cocina es amplia y conectada a la estancia comedor, el cual también esta conectado al balcón con ventanales de piso a techo.
El departamento cuenta con espacios muy generosos conectados con balcón en terraza.
La cocina cuenta con barra de granito desayunador, un medio baño en estancia, el área de lavado.
Las recámara principal cuentan con walk in closet, baño completo, piso de PVC con piedra y aislante acústico.
También cuenta con un estudio o cuarto de TV entre las recámaras, lo cual genera un espacio familiar independiente al área social y al área privada del departamento.
Los baños cuentan con cancelería en regadera y amplios espacios.
GENERALES:
Piso 18
Metraje Total: 130m2
Recámaras: 2
Baños: 2
Estudio
Medio Baño: 1
Cuarto de lavado
Estacionamiento: 2
Bodega
HABITA SAN ANGEL
Desarrollo diseñado por DF Arquitectos, construido por la empresa Postensa y el desarrollador Habita Capital, los cuales han desarrollado y ejecutado proyectos como Mitika, University Towers, entre otros.
El proyecto esta ubicado sobre Periférico Sur, contando con una ubicación privilegiada a solo unos pasos de Avenida de Las Aguilas, Barranca del Muerto y San Angel.
AMENIDADES:
Jardín Elevado:
La propuesta de arquitectura y amenidades cuenta con un novedoso jardín elevado con asadores, fogata y patio para mascotas.
Amenidades Piso 1:
Cafeteria
Whisky Room
Ludoteca
Salon de eventos
Estacionamiento de visitas *20
Amenidades Piso 2:
Business Center con terraza y cabinas
Gimnasio con vestidores y regaderas
TOTALES: 130.30M2
METRAJE HABITABLE: 84.50M2
METRAJE TERRAZA Y BALCÓN: 48.30M2 Y 1.60M2
PRECIO DE VENTA: $8,913,182

