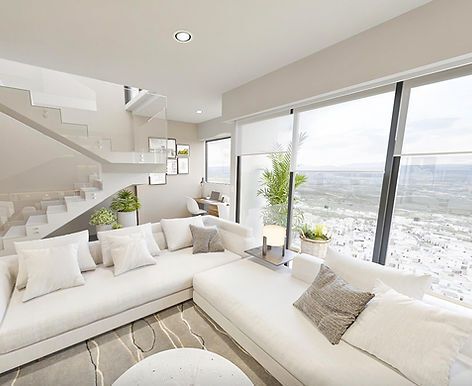




OPTION: Ground Floor:
Living area: 150 m².
Exclusive garden: 55 m² - 92 m².
Terrace: 15 m².
Storage room: 7 m².
Bedrooms: 2
Bathrooms: 3.
Parking: 2 spaces.
Special features:
Access to the garden from the social area and the master bedroom.
OPTION: Levels 1 and 2:
Living area: 154 m².
Terrace: 19 m².
Storage room: 7 m².
Bedrooms: 2
Bathrooms: 3.
Parking: 2 spaces.
OPTION: Penthouse:
Living area: 222 m².
Terrace and Roof Garden: 44 m².
Storage room: 10 m².
Bedrooms: 2
Bathrooms: 4.
Parking: 2 spaces.
Exclusive extras:
Roof Garden with pergola, bar, sink, and full bathroom.
Spacious terrace to enjoy views of the valley.
**Ask about additional equipment
**Price and availability subject to change without prior notice. The final finishes will be those agreed upon with the consumer in the respective contract, which may not match the images, virtual tour, or show house. The images are for illustrative purposes.OPCION: Planta Baja:
Área habitable: 150 m².
Jardín exclusivo: 55 m² - 92 m².
Terraza: 15 m².
Bodega: 7 m².
Recámaras: 2
Baños: 3.
Estacionamiento: 2 espacios.
Características especiales:
Acceso al jardín desde el área social y la recámara principal.
OPCION: Niveles 1 y 2:
Área habitable: 154 m².
Terraza: 19 m².
Bodega: 7 m².
Recámaras: 2
Baños: 3.
Estacionamiento: 2 espacios.
OPCION: Penthouse:
Área habitable: 222 m².
Terraza y Roof Garden: 44 m².
Bodega: 10 m².
Recámaras: 2
Baños: 4.
Estacionamiento: 2 espacios.
Extras exclusivos:
Roof Garden con pérgola, barra, tarja y baño completo.
Amplia terraza para disfrutar vistas al valle.
**Pregunta por el equipo adicional
**Precio y disponibilidad sujeto a cambio sin previo aviso. Los acabados finales serán los pactados con el consumidor en el contrato respectivo, pudiendo no coincidir con las imágenes, recorrido virtual o casa muestra. Las imágenes son de carácter ilustrativo
Zibatá, El Marqués, Querétaro

