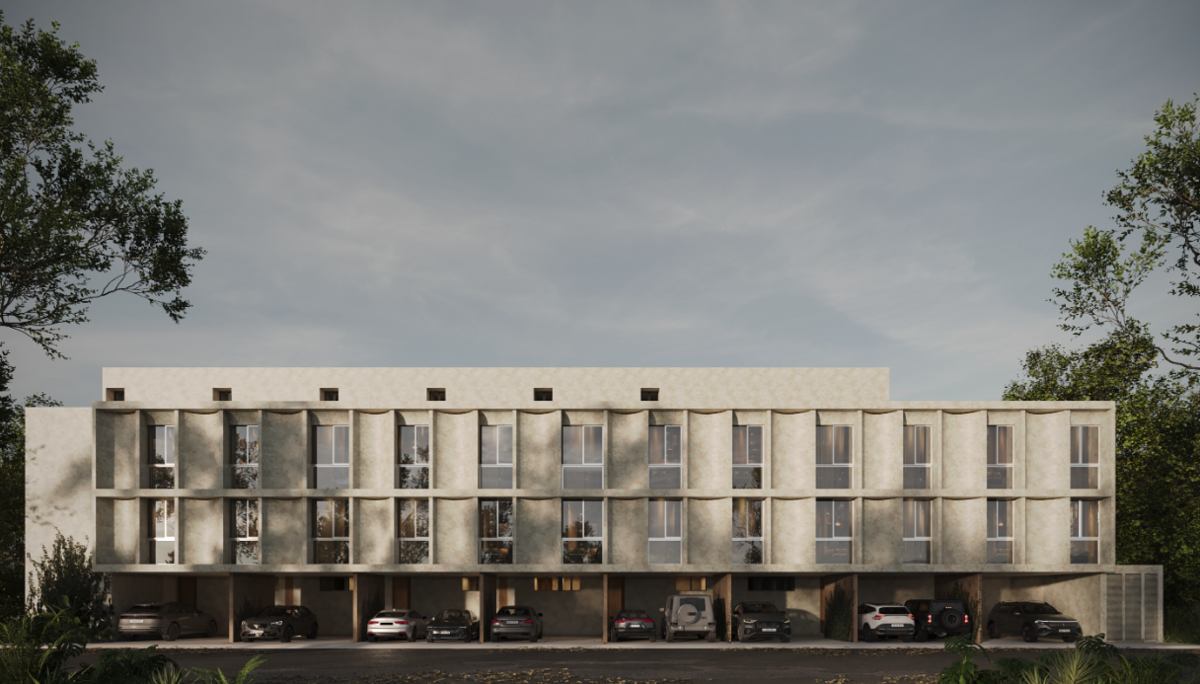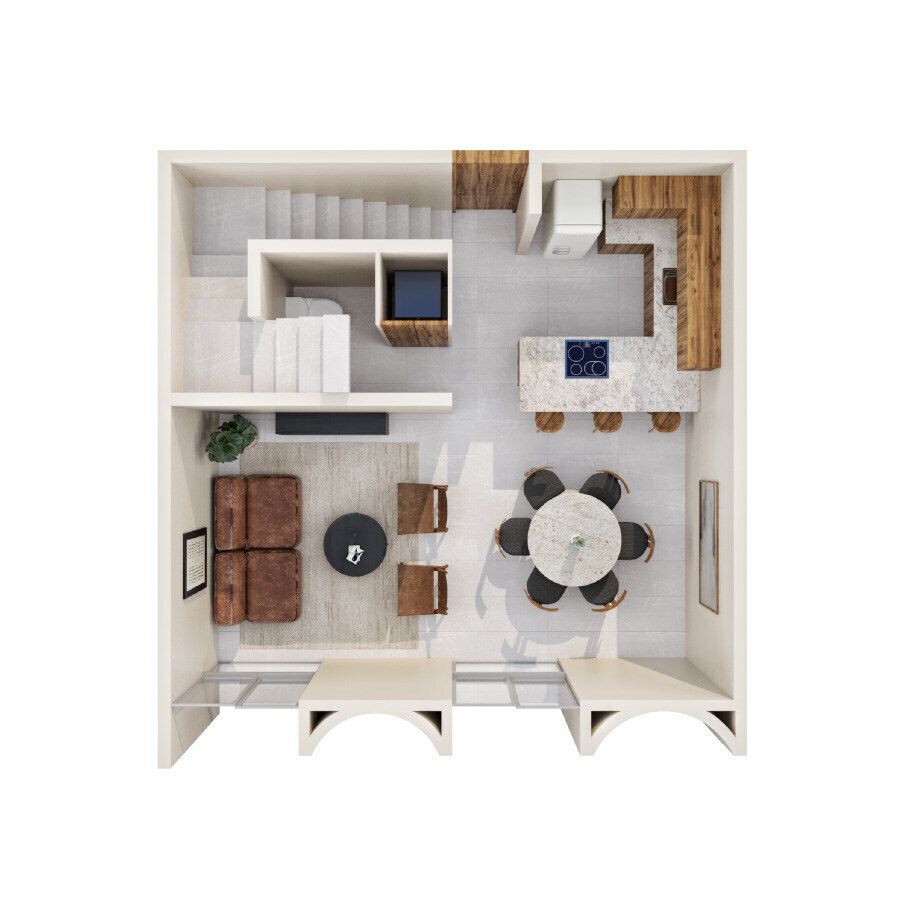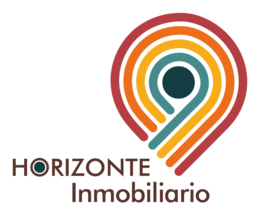





Here, every day is enjoyed with the tranquility of being in a safe and exclusive environment, surrounded by natural beauty and modern amenities that make every moment a unique experience.
The development has a privileged location within and in the north of the city.
CROWN MODEL
D22 - Second Level
75.88 m2
Ground Floor:
Living/Dining Room
Kitchen
Laundry Room
1/2 Bathroom
Double Height
Upper Floor:
1 Bedroom
1 Full Bathroom/Closet
EQUIPMENT AND GENERAL:
Aluminum frame line 3 natural color.
Oak or similar doors.
Granite countertops in the kitchen.
Large format ceramic flooring.
Marble countertops in the bathroom.
Plaster finish.
Covered drawers with shade mesh.
Electric grill.
Lower drawers in the kitchen area.
Does not include water heater or boiler.
Does not include fumigation and/or pest control of any kind.
Does not include garden.
Does not include contracts for drinking water and electricity.
AMENITIES AND SERVICES:
Terrace
Lounge area
Private garden
Controlled access
Grill area
Trash area
Outdoor social area
General storage
Concrete furniture
PAYMENT SCHEMES:
RESERVATION: $20,000.00
BASIC.-
Down payment: 10%
Financing: 15% deferred for 18 months
Balance: 75% Upon delivery
PLUS.-
Down payment: 10%
Financing: 25% deferred for 18 months
Balance: 65% Upon delivery
Gift: Closets
FULL.-
Down payment: 10%
Financing: 40% deferred for 18 months
Balance: 50% Upon delivery
Gift: Closets, screens, mirror, and overhead pantry.
DELIVERY DATE: May 2027
E:22
*Price and availability subject to change without prior notice, updated biweekly*
*Images for illustrative purposes only*
*Only the equipment mentioned in the description is included*
*This is a render that may vary from the actual result.*Aquí, cada día se disfruta con la tranquilidad de estar en un entorno seguro y exclusivo, rodeado de la belleza natural y las comodidades modernas que hacen de cada momento una experiencia única.
El desarrollo cuenta con una ubicación privilegiada dentro y en el norte de la ciudad.
MODELO CROWN
D22 - Segundo Nivel
75.88 m2
Planta Baja:
Sala/Comedor
Cocina
Cuarto de Lavado
1/2 Baño
Doble Altura
Planta Alta:
1 Recámara
1 Baño Completo/Closet
EQUIPAMIENTOS Y GENERALES:
Cancel de aluminio linea 3 color natural.
Puertas de encino o similar.
Mesetas de granito en cocina.
Piso de ceramica de formato grande.
Mesetas de marmol en baño.
Acabado en yeso.
Cajones techados con malla sombra
Parrilla eléctrica
Gavetas inferiores en área de cocina
No incluye calentador o boiler.
No incluye fumigación y/o tratamiento contra plagas de ningún tipo.
No incluye jardín.
No incluye contratos de agua potable y energía eléctrica
AMENIDADES Y SERVICIOS:
Terraza
Área lounge
Jardín privado
Acceso controlado
Área grill
Área de basura
Área social al aire libre
Bodega general
Mobiliario de concreto
ESQUEMAS DE PAGO:
APARTADO: $20,000.00
BASICO.-
Enganche: 10%
Financiamiento:15% diferido a 18 meses
Saldo: 75% Contra entrega
PLUS.-
Enganche: 10%
Financiamiento:25% diferido a 18 meses
Saldo: 65% Contra entrega
Regalo: Closets
FULL.-
Enganche: 10%
Financiamiento:40% diferido a 18 meses
Saldo: 50% Contra entrega
Regalo: Closets, canceles, espejo y alacena aerea.
FECHA DE ENTREGA: Mayo 2027
E:22
*Precio y disponibilidad sujetos a cambio sin previo aviso, actualizados quincenalmente*
*Imágenes únicamente para fines ilustrativos
*Solamente se incluye el equipamiento mencionado en la descripción*
* Este es un render que puede variar con respecto al resultado real.*
Villas La Hacienda, Mérida, Yucatán

