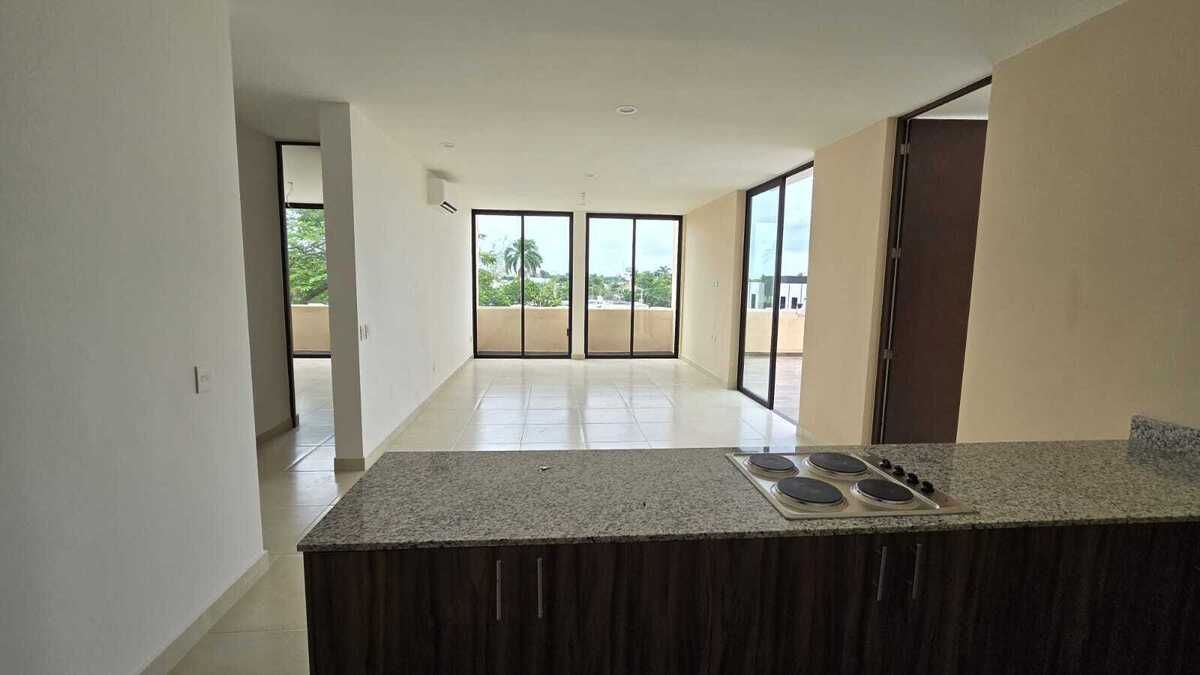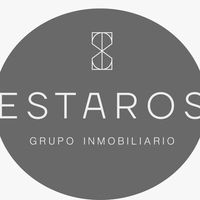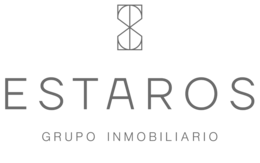





A mixed-use project consisting of a ground floor, plus four levels. Lobby with elevator and reception for your convenience. Five commercial premises, on the ground floor, equipped for different types of service, with easily accessible parking.
• Living room
• Kitchen with breakfast bar
• Dining room
• guest bathroom
• Washing area
• Lock-off bedroom with bathroom and closet
• Bedroom 1 with bathroom and closet
• Bedroom 2 with bathroom and closet
• Terrace
• Hot tub
TOTAL METERS: 180 m2
ADD-ONS INCLUDED
• Electric heater
• Electric grill
• Closets without doors
• Kitchen carpentry
• Fixed tempered glass in bathrooms.
PAYMENT METHOD: BANK AND RESOURCE
OWN
DELIVERY DATE: MARCH 2024
*Illustrative Images
*Consult features and details with your advisor.
*The total price will be determined based on the variable amounts of credit and notarial concepts that must be consulted with the developers in accordance with the provisions of the NOM-247-SE2021Un proyecto de usos mixtos que consta de planta baja, más cuatro niveles. Lobby con elevador y recepción para tu comodidad. Cinco locales comerciales, en planta baja, habilitados para distintos tipos de servicio, con estacionamiento de fácil acceso.
• Sala de estar
• Cocina con barra de desayuno
• Comedor
• baño de visitas
• Área de lavado
• Recamara lock- off con baño y closet
• Recamara 1 con baño y closet
• Recamara 2 con baño y closet
• Terraza
• Jacuzzi
METROS TOTALES: 180 m2
ADICIONALES INCLUIDOS
• Calentador eléctrico
• Parrilla eléctrica
• Clósets sin puertas
• Carpintería cocina
• Fijo de cristal templado en baños.
FORMA DE PAGO: BANCARIO Y RECURSO
PROPIO
FECHA DE ENTREGA: MARZO 2024
*Imágenes Ilustrativas
*Consulta características y detalles con tu asesor.
*El precio total se determinará en función de los montos variables de conceptos de crédito y notariales que deben ser consultados con los promotores de conformidad con lo establecido en la NOM-247-SE2021

